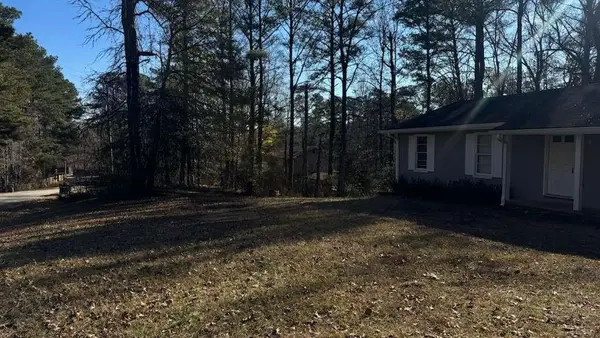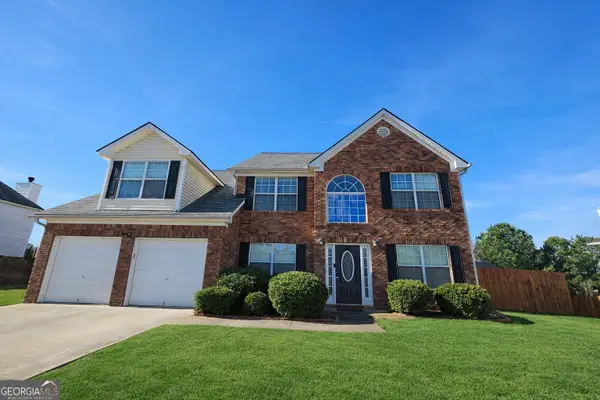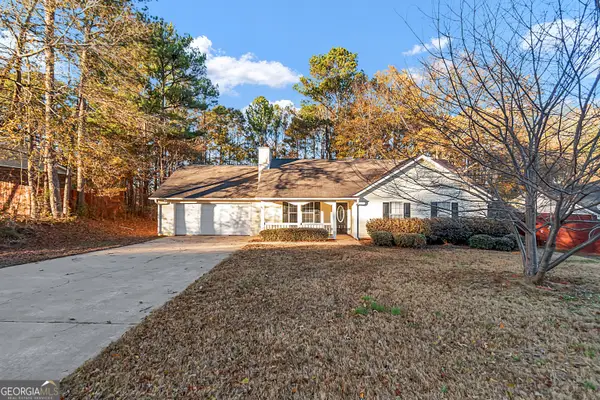90 Cornish Trace Drive, Covington, GA 30014
Local realty services provided by:ERA Towne Square Realty, Inc.
90 Cornish Trace Drive,Covington, GA 30014
$620,000
- 4 Beds
- 3 Baths
- 2,570 sq. ft.
- Single family
- Active
Listed by: cheryl watkins, kayla parker
Office: about you realty, inc.
MLS#:10630793
Source:METROMLS
Price summary
- Price:$620,000
- Price per sq. ft.:$241.25
- Monthly HOA dues:$16.67
About this home
Amazing Ranch home on FULL BASEMENT OVERLOOKING LAKE VARNER! HOME IS FINALLY COMPLETE!! What was once a dream home for the owner, will now be DREAM home for the new lucky homeowner. Welcome to Cornish Trace - Where Charm, Comfort, and a Touch of Magic Meet. 90 Cornish Trace isn't just a home-it's a private lakeside retreat wrapped in timeless Southern charm. From the moment you step inside, you can feel the story unfold. Step into the heart of the home-a brand-new open kitchen that has been completely reimagined! All appliances are in! Not only did the seller open this space up, but he added all of the bells and whistles. Complete with pot-filler, WHOLE Home VACUUM SYSTEM! So, you do not have to have a vacuum cleaner! Microwave in island drawer, coffered ceilings, new electrical, NEW NEW NEW KITCHEN EVERYTHING!!! Featuring a grand, oversized quartz waterfall island surrounded by luxury two-toned cabinetry, this kitchen will not disappoint! Perfect for hosting friends, football games, or quiet mornings with coffee, this kitchen flows beautifully into the family room, creating an open and inviting space for everyday living. Inside, you'll find new hardwood floors and recessed lighting throughout, adding warmth and timeless style to every space. The floors have been sanded and ready to stain to your liking. Plantation shutters adorn every window-an elegant, high-end upgrade already taken care of for you. Crown molding accents each room, showcasing the craftsmanship and attention to detail found throughout. Downstairs, a full unfinished basement-over 2,500 sq. ft.- offers endless potential. Framed and ready for your vision, with plumbing roughed in for a bathroom and electrical set for each room, this space is a blank canvas ready to become your dream media room, home gym, guest suite, or more. Set on almost 3 acres of beautifully landscaped land, the outdoors is just as impressive. Enjoy the serenity of a partially fenced backyard, a covered patio with ceiling fan for year-round relaxation. You will also find a 3-car garage pad that the owner was going to build additional garage on. Whether you're looking for a peaceful place to settle down, entertain, or grow into, Cornish Trace offers the perfect combination of privacy, potential, and lakeside beauty. Residents of Cornish Trace enjoy direct access to Lake Varner's fishing, cookout areas, rentable gazebos, playgrounds, and scenic walking trails, creating a true blend of luxury and outdoor living.
Contact an agent
Home facts
- Year built:2000
- Listing ID #:10630793
- Updated:December 30, 2025 at 11:51 AM
Rooms and interior
- Bedrooms:4
- Total bathrooms:3
- Full bathrooms:2
- Half bathrooms:1
- Living area:2,570 sq. ft.
Heating and cooling
- Cooling:Central Air
- Heating:Electric
Structure and exterior
- Roof:Composition
- Year built:2000
- Building area:2,570 sq. ft.
- Lot area:2.88 Acres
Schools
- High school:Eastside
- Middle school:Cousins
- Elementary school:Flint Hill
Utilities
- Water:Public
- Sewer:Public Sewer
Finances and disclosures
- Price:$620,000
- Price per sq. ft.:$241.25
- Tax amount:$4,635 (24)
New listings near 90 Cornish Trace Drive
- New
 $389,900Active5 beds 3 baths
$389,900Active5 beds 3 baths250 Eastwood Forest, Covington, GA 30014
MLS# 10662441Listed by: Keller Williams Premier - New
 $222,000Active3 beds 2 baths1,296 sq. ft.
$222,000Active3 beds 2 baths1,296 sq. ft.130 Taunton Road, Covington, GA 30014
MLS# 7696424Listed by: MAXIMUM ONE EXECUTIVE REALTORS - New
 $365,990Active4 beds 3 baths2,388 sq. ft.
$365,990Active4 beds 3 baths2,388 sq. ft.215 Providence Parkway, Covington, GA 30014
MLS# 10662360Listed by: Vin & Rosh Realtors - Coming Soon
 $275,000Coming Soon3 beds 2 baths
$275,000Coming Soon3 beds 2 baths45 Sunset Court, Covington, GA 30016
MLS# 10662217Listed by: eXp Realty - Coming Soon
 $299,000Coming Soon5 beds 3 baths
$299,000Coming Soon5 beds 3 baths65 Heaton Place Trail, Covington, GA 30016
MLS# 10662237Listed by: Virtual Properties Realty.com - New
 $244,900Active3 beds 2 baths1,483 sq. ft.
$244,900Active3 beds 2 baths1,483 sq. ft.165 Mcgiboney Place, Covington, GA 30016
MLS# 10662064Listed by: JMAXX Properties LLC - Coming Soon
 $675,000Coming Soon6 beds 5 baths
$675,000Coming Soon6 beds 5 baths130 S Links Drive, Covington, GA 30014
MLS# 7695939Listed by: TD CONSULTING GROUP, LLC - New
 $590,500Active6 beds 4 baths4,117 sq. ft.
$590,500Active6 beds 4 baths4,117 sq. ft.35 Fourwood Drive, Covington, GA 30016
MLS# 10661815Listed by: LBBM Brokers INC - Coming Soon
 $299,000Coming Soon4 beds 2 baths
$299,000Coming Soon4 beds 2 baths20 Crooked Creek Way, Covington, GA 30016
MLS# 10661786Listed by: Southern Real Estate Properties - New
 $400,000Active3 beds 2 baths1,842 sq. ft.
$400,000Active3 beds 2 baths1,842 sq. ft.1050 Skyline Drive, Covington, GA 30014
MLS# 10661714Listed by: Mark Spain Real Estate
