2055 Timberland Drive, Cumming, GA 30040
Local realty services provided by:ERA Sunrise Realty
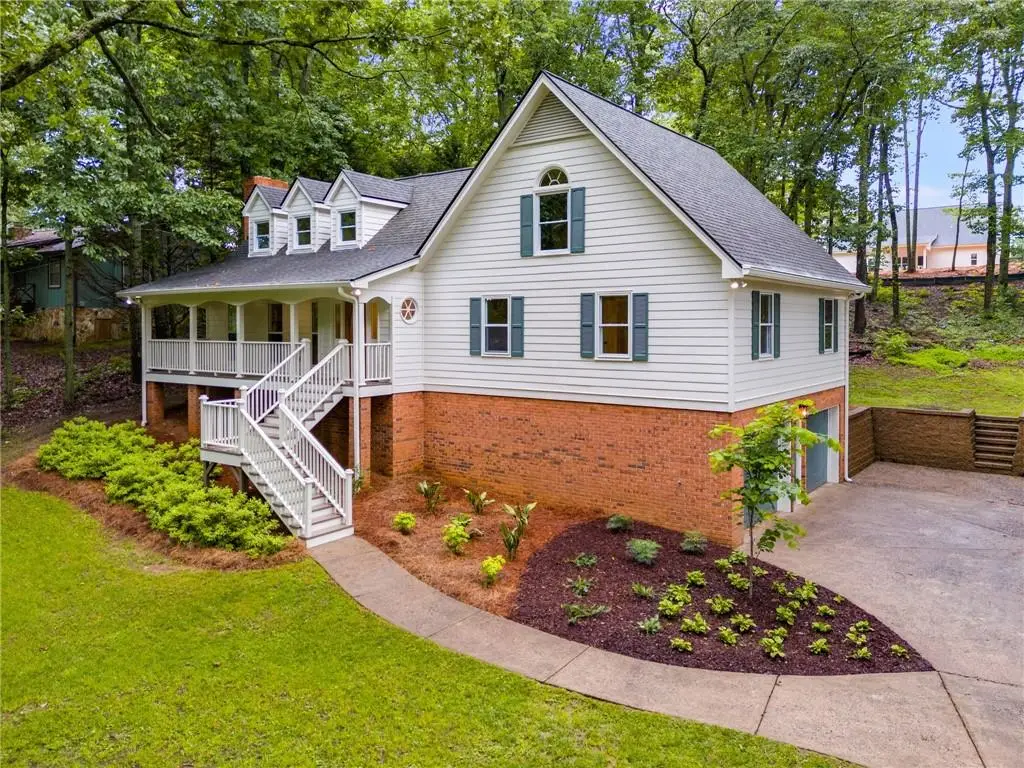
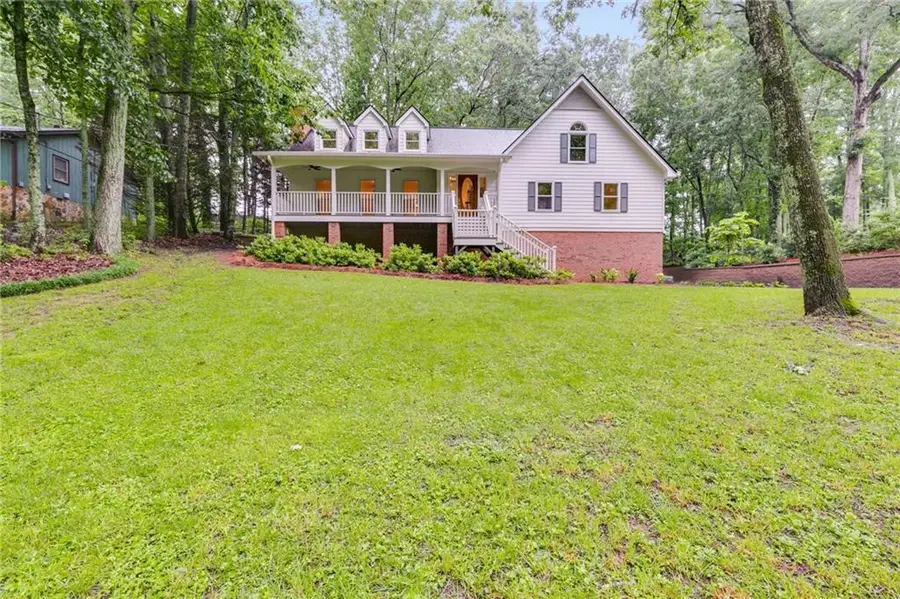
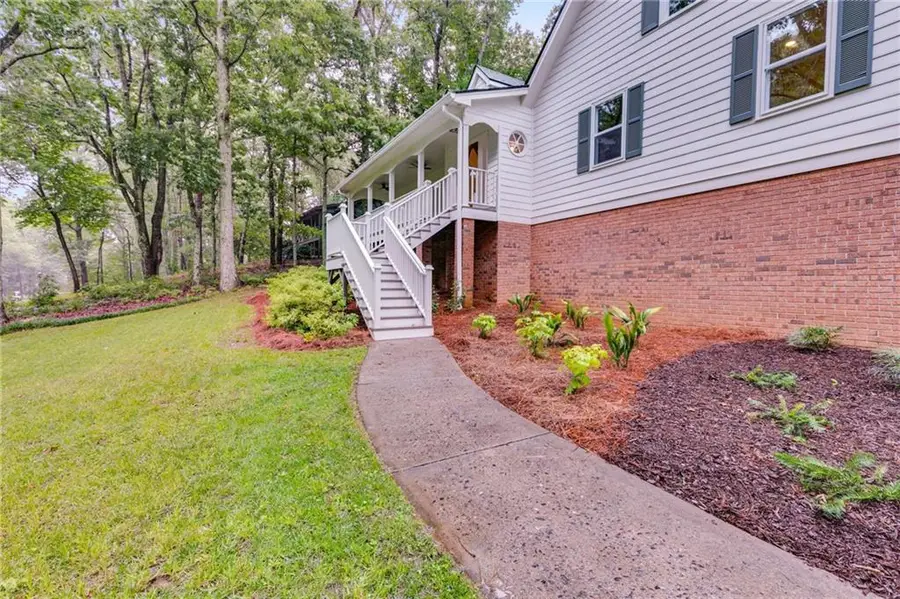
Listed by:richard fasnacht770-490-2098
Office:homesmart
MLS#:7579819
Source:FIRSTMLS
Price summary
- Price:$665,000
- Price per sq. ft.:$148.8
- Monthly HOA dues:$10.42
About this home
Price Improvement. Seller will contribute $10k towards CC and interest rate buydowns. This massive, beautiful home offering comfort, versatility, and an unbeatable location in one of Cumming’s most desirable and established neighborhoods is like what you would see in BUCKHEAD at a much higher price! A perfect blend of modern finishes and timeless charm! There is so much charming curb appeal from the inviting covered front porch to the oversized yard with mature hardwoods and professional landscaping. Step inside to open concept living with a NEW custom kitchen featuring a 10ft unobstructed quartz island with seating, 36in stainless steel gas range & appliances, custom hood, built-in wine fridge, and mini bar off the dining area. The outdoor back patio provides a clean slate to make a perfect backyard oasis for indoor and outdoor living with a POTENTIAL outdoor gourmet kitchen, BBQ firepit, fresh herb garden, and/or hot tub & pool perfect for entertaining. Stunning natural hardwood floors run throughout the main level bringing focus to the wood burning fireplace - perfect for cozy gatherings on holidays. The large primary bedroom on main offers a natural-lit, walk-in closet and complete ensuite remodel with custom storage and large double vanity! The walk-in shower and toilet have a separate room for privacy. Upstairs the 3 large bedrooms and a hall entry full bath with double vanity offer a range of flexibility for your needs. Downstairs has an unfinished basement - stubbed out for a full bath – which is perfect to bring those flex space ideas! This remodeled home also has NEW windows, NEWER roof, NEW complete HVAC upstairs, NEW designer light fixtures, NEW 10' wide insulated garage doors and openers, and NEW natural tones for int/ext paint with a local, professional interior designer touch! Just minutes from the heart of Cumming City Center where shopping, dining, community events, and live entertainment are right at your fingertips, 2055 Timberland Dr is the home you will not want to miss! And 4 doors away is the neighborhood swimming pool, if you care to join. New fence going across backyard so you won't see the new house behind.
Contact an agent
Home facts
- Year built:1985
- Listing Id #:7579819
- Updated:August 03, 2025 at 07:11 AM
Rooms and interior
- Bedrooms:5
- Total bathrooms:3
- Full bathrooms:3
- Living area:4,469 sq. ft.
Heating and cooling
- Cooling:Ceiling Fan(s), Central Air, Heat Pump
- Heating:Central, Forced Air, Natural Gas
Structure and exterior
- Year built:1985
- Building area:4,469 sq. ft.
- Lot area:0.55 Acres
Schools
- High school:Forsyth Central
- Middle school:Otwell
- Elementary school:Cumming
Utilities
- Water:Public, Water Available
- Sewer:Septic Tank
Finances and disclosures
- Price:$665,000
- Price per sq. ft.:$148.8
- Tax amount:$3,289 (2024)
New listings near 2055 Timberland Drive
- New
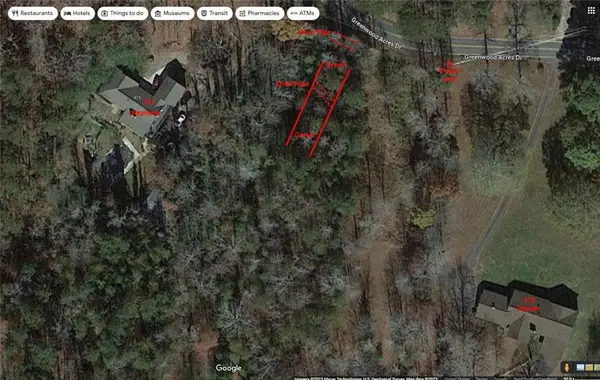 $199,900Active2.05 Acres
$199,900Active2.05 Acres0 Greenwood Acres Drive, Cumming, GA 30040
MLS# 7631350Listed by: EVA PENDLEY REALTY, INC. - New
 $650,000Active5 beds 4 baths3,960 sq. ft.
$650,000Active5 beds 4 baths3,960 sq. ft.6215 Hampton Highlands Drive, Cumming, GA 30041
MLS# 7632903Listed by: COLDWELL BANKER REALTY - New
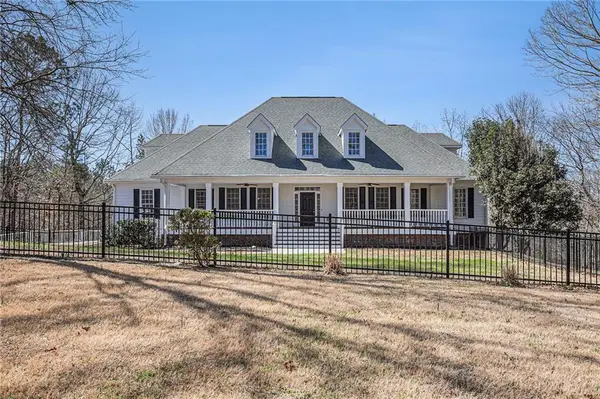 $850,000Active6 beds 5 baths3,553 sq. ft.
$850,000Active6 beds 5 baths3,553 sq. ft.7985 Thunder River Way, Cumming, GA 30028
MLS# 7632919Listed by: ORCHARD BROKERAGE LLC - New
 $331,000Active3 beds 3 baths1,494 sq. ft.
$331,000Active3 beds 3 baths1,494 sq. ft.4255 Glen Iris Drive, Cumming, GA 30040
MLS# 7632849Listed by: REAL BROKER, LLC. - New
 $450,000Active2 beds 2 baths1,869 sq. ft.
$450,000Active2 beds 2 baths1,869 sq. ft.3321 Orwell Way #3106, Cumming, GA 30041
MLS# 7632859Listed by: BERKSHIRE HATHAWAY HOMESERVICES GEORGIA PROPERTIES - New
 $595,000Active4 beds 4 baths3,455 sq. ft.
$595,000Active4 beds 4 baths3,455 sq. ft.6340 Arlington Circle, Cumming, GA 30041
MLS# 7632695Listed by: KELLER WILLIAMS RLTY, FIRST ATLANTA - New
 $315,000Active2 beds 3 baths1,226 sq. ft.
$315,000Active2 beds 3 baths1,226 sq. ft.4470 Maple Valley Drive, Cumming, GA 30040
MLS# 7632533Listed by: VIRTUAL PROPERTIES REALTY.COM - New
 $670,000Active4 beds 3 baths2,861 sq. ft.
$670,000Active4 beds 3 baths2,861 sq. ft.2815 Coach River Way, Cumming, GA 30040
MLS# 7632643Listed by: ATLANTA COMMUNITIES - New
 $525,000Active3 beds 3 baths2,531 sq. ft.
$525,000Active3 beds 3 baths2,531 sq. ft.2425 Barley Crest Pass, Cumming, GA 30040
MLS# 7632693Listed by: HESTER & ASSOCIATES, LLC - New
 $605,000Active5 beds 3 baths2,441 sq. ft.
$605,000Active5 beds 3 baths2,441 sq. ft.4565 Evandale Way, Cumming, GA 30040
MLS# 7632721Listed by: RESIDEUM REAL ESTATE

