2405 Virginia Heights Drive, Cumming, GA 30041
Local realty services provided by:ERA Kings Bay Realty
2405 Virginia Heights Drive,Cumming, GA 30041
$574,900
- 3 Beds
- 3 Baths
- 700 sq. ft.
- Single family
- Active
Listed by: robert king
Office: atlanta communities
MLS#:10601800
Source:METROMLS
Price summary
- Price:$574,900
- Price per sq. ft.:$821.29
About this home
This highly sought-after, move-in-ready 2,334 sq. ft., 4-sided brick, 3-bedroom, 2.5-bath ranch home has been completely renovated with high-end finishes. The finished daylight basement includes a kitchenette, walk-in pantry, and half bath. Enjoy true privacy as this ranch home is nestled on a cleared 1-acre corner lot with NO HOA. The location is ideal-offering the convenience of downtown living while being just minutes from the lake and marina access. Entertainers will love the open-concept design, featuring a high-end kitchen flowing seamlessly into the family and dining rooms-creating a true entertainer's dream layout. Gatherings can extend onto the spacious deck and graded backyard, where a fire pit sets the perfect scene for evenings with family and friends. The finished daylight basement provides separation from the main living and entertaining areas, making it ideal for a home office, media room, or family room. With a kitchenette, walk-in pantry, and half bath, the space is both functional and versatile. Additional storage is also available in the finished basement. Just outside, the concrete pad offers a perfect play space for kids or a flexible area to enjoy the rare cleared 1-acre lot. minutes drive away from the lake and access to the marina. Open concept living complete with a high end kitchen, family room, dining room combination achieving that true entertainer's dream layout. The party can extend onto the spacious deck and graded backyard while a fire is burning in the fire pit giving that indoor outdoor living that is in high demand. Get your clients ready as it will not last at this price. Seller will contribute $5k in closing costs or buy down the rate.
Contact an agent
Home facts
- Year built:1965
- Listing ID #:10601800
- Updated:November 20, 2025 at 12:36 PM
Rooms and interior
- Bedrooms:3
- Total bathrooms:3
- Full bathrooms:2
- Half bathrooms:1
- Living area:700 sq. ft.
Heating and cooling
- Cooling:Central Air
- Heating:Electric
Structure and exterior
- Roof:Composition
- Year built:1965
- Building area:700 sq. ft.
- Lot area:1 Acres
Schools
- High school:Forsyth Central
- Middle school:Lakeside
- Elementary school:Mashburn
Utilities
- Water:Water Available, Well
- Sewer:Septic Tank, Sewer Available
Finances and disclosures
- Price:$574,900
- Price per sq. ft.:$821.29
- Tax amount:$3,331 (2024)
New listings near 2405 Virginia Heights Drive
- New
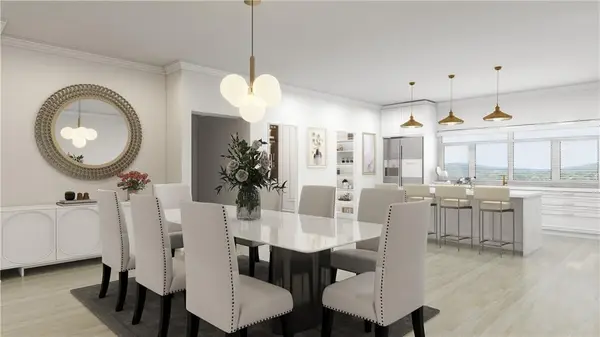 $475,000Active3 beds 4 baths2,351 sq. ft.
$475,000Active3 beds 4 baths2,351 sq. ft.1161 Dahlonega Highway #3, Cumming, GA 30040
MLS# 7683773Listed by: VIRTUAL PROPERTIES REALTY.COM - Coming Soon
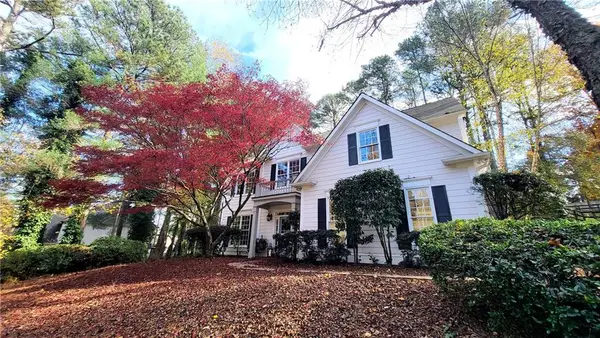 $599,900Coming Soon4 beds 3 baths
$599,900Coming Soon4 beds 3 baths6935 Black Fox Lane, Cumming, GA 30040
MLS# 7683677Listed by: STROM THURMAN REALTY PARTNERS, LLC. - New
 $3,850,000Active7 beds 10 baths11,752 sq. ft.
$3,850,000Active7 beds 10 baths11,752 sq. ft.7160 Bennett Road, Cumming, GA 30041
MLS# 7673107Listed by: ATLANTA FINE HOMES SOTHEBY'S INTERNATIONAL - New
 $415,000Active4.46 Acres
$415,000Active4.46 Acres8121 Heardsville, Cumming, GA 30028
MLS# 10646307Listed by: Homecoin.com - New
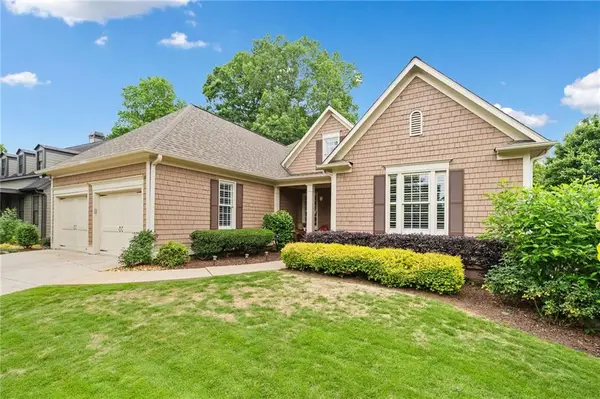 $614,900Active5 beds 4 baths4,700 sq. ft.
$614,900Active5 beds 4 baths4,700 sq. ft.6245 Hampton Golf Club Drive, Cumming, GA 30041
MLS# 7683621Listed by: REALTY ASSOCIATES OF ATLANTA, LLC. - Open Sat, 1 to 3pmNew
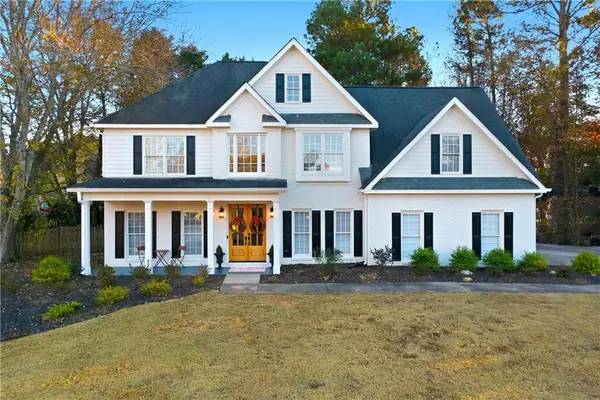 $575,000Active4 beds 3 baths2,549 sq. ft.
$575,000Active4 beds 3 baths2,549 sq. ft.2850 Sawnee View Drive, Cumming, GA 30040
MLS# 7683010Listed by: KELLER WILLIAMS RLTY CONSULTANTS - Open Sat, 2 to 4pmNew
 $399,000Active3 beds 2 baths2,067 sq. ft.
$399,000Active3 beds 2 baths2,067 sq. ft.1145 Haw Creek Drive, Cumming, GA 30041
MLS# 7683424Listed by: EXP REALTY, LLC. - Open Sat, 2 to 4pmNew
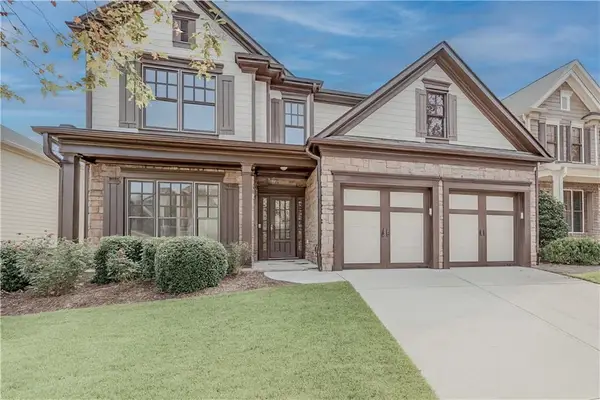 $625,000Active4 beds 3 baths2,766 sq. ft.
$625,000Active4 beds 3 baths2,766 sq. ft.3930 Medley Way, Cumming, GA 30041
MLS# 7683479Listed by: KELLER WILLIAMS REALTY ATL PARTNERS - Coming Soon
 $975,000Coming Soon3 beds 4 baths
$975,000Coming Soon3 beds 4 baths3430 Lake Shore Drive, Cumming, GA 30041
MLS# 7683209Listed by: KELLER WILLIAMS REALTY COMMUNITY PARTNERS - New
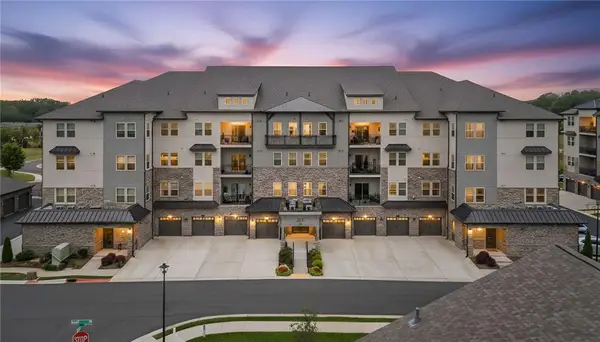 $499,000Active2 beds 2 baths1,679 sq. ft.
$499,000Active2 beds 2 baths1,679 sq. ft.3211 Orwell Way #4205, Cumming, GA 30041
MLS# 7683331Listed by: KELLER WILLIAMS REALTY COMMUNITY PARTNERS
