2855 Strathmore Drive, Cumming, GA 30041
Local realty services provided by:ERA Towne Square Realty, Inc.
2855 Strathmore Drive,Cumming, GA 30041
$1,425,000
- 4 Beds
- 4 Baths
- 5,477 sq. ft.
- Single family
- Active
Listed by: jim goss770-495-5050
Office: virtual properties realty.com
MLS#:7674153
Source:FIRSTMLS
Price summary
- Price:$1,425,000
- Price per sq. ft.:$260.18
- Monthly HOA dues:$140.17
About this home
Gated Chatsworth, a Neighborhood of Lushly Landscaped Custom Homes on Large Lots. 2855 Strathmore Drive Offers Resort Style Living in a Private Setting with Interior Finishes, Millwork, and Custom Lighting Far Superior to Homes Typically Found in this Price Range. High Ceilings, Light-Filled Spaces, Expansive Living Areas Abound! The Deep Front Porch is Accented with a Gorgeous Leaded Door and Leaded Sidelights which Opens into a Foyer with Multi-Layered Trey Ceiling and Ambient Lighting. The Foyer is Flanked by Dining and Study and is Open to the Family Room in the Best of Ways. This Home was Designed for Everyday Living Yet is the Perfect Setting for Entertaining and Gathering, Even in Large Numbers. The Custom Kitchen is Appointed with a Large Island, High End Appliances, Exotic Granite, a Separate Prep Sink/Drink Station, Keeping Room and Casual Dining Space. The Sunroom Provides a Stunning View of the Pool, Private Grounds, and an Above the Canopy View of Surrounding Trees and Greenspace. A Primary Suite on the Main Level is a Retreat to Enjoy, with Cozy Fireside Seating, French Doors to the Sunroom, a Custom Built-In, Large Custom Closet, and a Luxurious Bath. Off the Hallway is the Powder Room. Entering from the 3 Car Garage, which provides Bountiful Storage, is a Walk-In Pantry/Mudroom with Custom Cabinetry. The Stairway to Downstairs Living has the Added Bonus of a Stairlift for Personal Convenience, Perfect for Multi-Generational Living, or for simply Moving Freight, up to 400 Pounds! On the Second Level is a Flex Room, Generous in Size, that Opens to a Wet Bar and a Covered Patio. Also on the Second Level is a Total Escape Theatre with Fridge and Microwave, and Comfy Best Color Ever Seating. Additionally, there are Three Bedrooms and Two Baths. Each of the Bedrooms is Generous in Size and Offers its Own Special Features. Bedroom Number One Looks Out Onto the Covered Patio, Bedroom Two Has a Very Oversized Closet, and Bedroom Three is an En-Suite with Additional Washer/Dryer Hook-Up and French Doors Leading Outside. And Then the Pool. Heated and Recently Updated with LED Lights and iAquaLink Equipment, the Pool is a Lovely Setting with Party Sized Hot Tub and a Cabana with Kitchen and Half Bath. Other Features to Love: Top of the Line Energy Efficient $30,000 Carrier HVAC with 10 Year Warranty, 18 Months Since Install; Smart Automated Irrigation; Starlink Internet with Full Mesh System; Wireless Network from Mailbox to Pool House; Concrete Bunker/Storage Room; and of course, Forsyth County Schools. An Unbeatable Location Only Minutes to Halcyon and Peachtree Parkway Shopping and Dining, with Quick Access to GA-400. Rarely Does a Home in Chatsworth Come On Market. Act Now.
Contact an agent
Home facts
- Year built:1998
- Listing ID #:7674153
- Updated:February 10, 2026 at 02:31 PM
Rooms and interior
- Bedrooms:4
- Total bathrooms:4
- Full bathrooms:3
- Half bathrooms:1
- Living area:5,477 sq. ft.
Heating and cooling
- Cooling:Ceiling Fan(s), Central Air
- Heating:Central, Natural Gas, Zoned
Structure and exterior
- Roof:Composition
- Year built:1998
- Building area:5,477 sq. ft.
- Lot area:1.03 Acres
Schools
- High school:Denmark
- Middle school:Piney Grove
- Elementary school:Big Creek
Utilities
- Water:Public, Water Available
- Sewer:Septic Tank, Sewer Available
Finances and disclosures
- Price:$1,425,000
- Price per sq. ft.:$260.18
- Tax amount:$2,195 (2025)
New listings near 2855 Strathmore Drive
- New
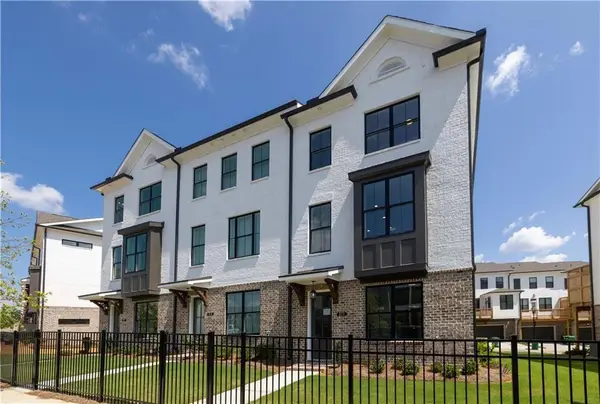 $580,000Active3 beds 4 baths1,903 sq. ft.
$580,000Active3 beds 4 baths1,903 sq. ft.530 Healy Drive, Cumming, GA 30040
MLS# 7718885Listed by: ALLTRUST REALTY, INC. - New
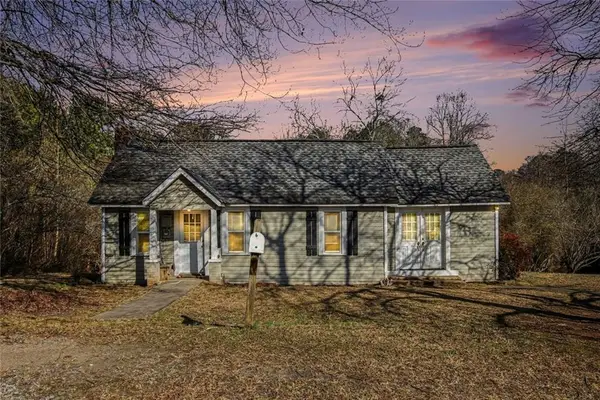 $314,900Active3 beds 2 baths1,124 sq. ft.
$314,900Active3 beds 2 baths1,124 sq. ft.1450 Bettis Tribble Gap Road, Cumming, GA 30040
MLS# 7718861Listed by: KELLY RIGHT REAL ESTATE OF GEORGIA, LLC - New
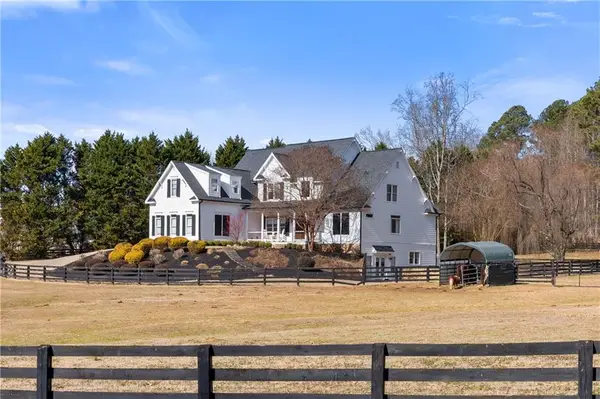 $1,500,000Active6 beds 5 baths5,325 sq. ft.
$1,500,000Active6 beds 5 baths5,325 sq. ft.100 Hunting Valley Trail, Cumming, GA 30040
MLS# 7717675Listed by: RE/MAX AROUND ATLANTA - New
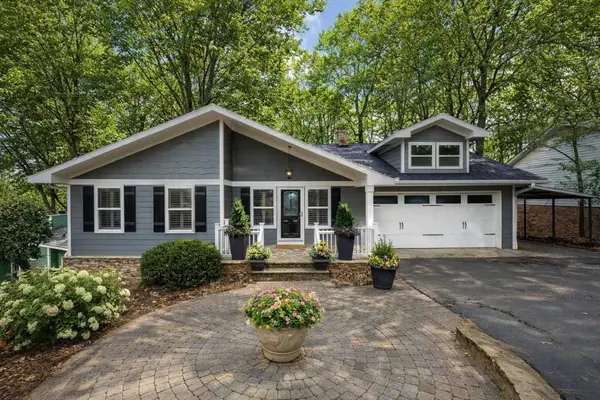 $1,299,000Active3 beds 3 baths3,006 sq. ft.
$1,299,000Active3 beds 3 baths3,006 sq. ft.2220 Forest Drive, Cumming, GA 30041
MLS# 7718520Listed by: ATLANTA FINE HOMES SOTHEBY'S INTERNATIONAL - New
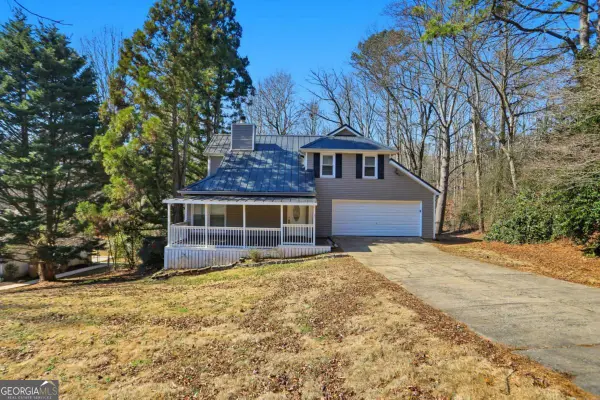 $415,000Active3 beds 3 baths2,190 sq. ft.
$415,000Active3 beds 3 baths2,190 sq. ft.4927 Wade Valley Way, Cumming, GA 30040
MLS# 10690188Listed by: Open Exchange Brokerage - New
 $1,214,000Active5 beds 6 baths3,545 sq. ft.
$1,214,000Active5 beds 6 baths3,545 sq. ft.4940 Asprey Court, Cumming, GA 30040
MLS# 10690198Listed by: Toll Brothers Real Estate Inc. - Open Sun, 2 to 4pmNew
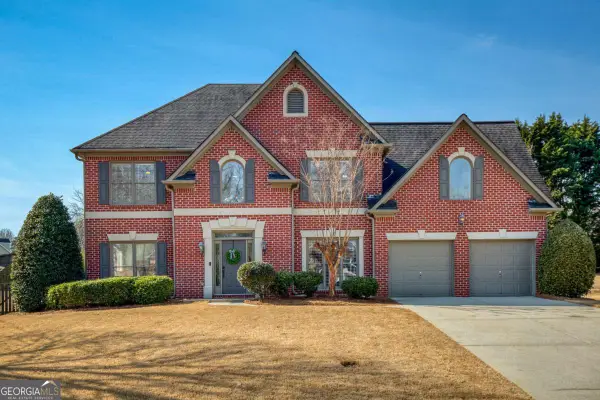 $670,000Active4 beds 3 baths2,592 sq. ft.
$670,000Active4 beds 3 baths2,592 sq. ft.2820 Old Church Road, Cumming, GA 30041
MLS# 10690026Listed by: Ansley Real Estate - New
 $779,000Active5 beds 4 baths4,252 sq. ft.
$779,000Active5 beds 4 baths4,252 sq. ft.5106 Davis Love Drive, Cumming, GA 30041
MLS# 7717094Listed by: REAL BROKER, LLC. - New
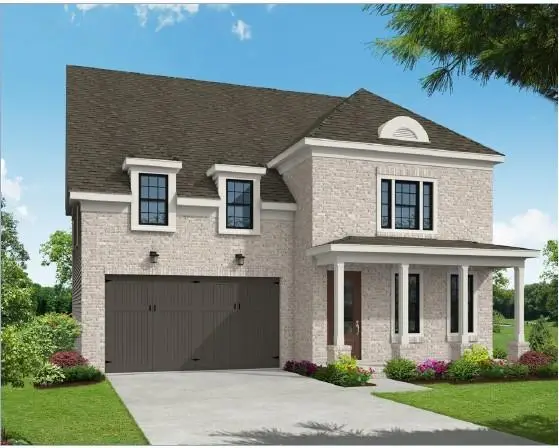 $911,190Active4 beds 3 baths3,431 sq. ft.
$911,190Active4 beds 3 baths3,431 sq. ft.1519 Westend Way, Cumming, GA 30041
MLS# 7717275Listed by: THE PROVIDENCE GROUP REALTY, LLC. - Open Sat, 11am to 1pmNew
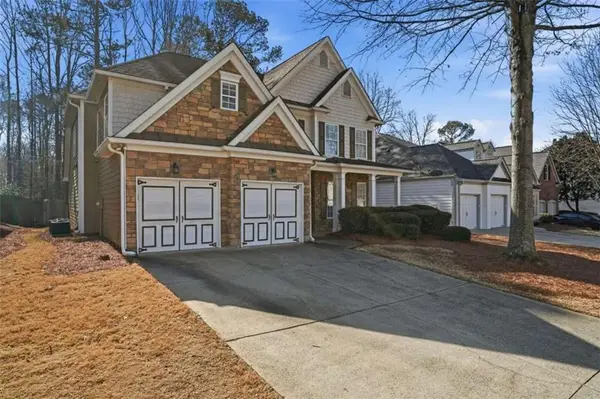 $699,000Active4 beds 4 baths3,166 sq. ft.
$699,000Active4 beds 4 baths3,166 sq. ft.3335 The Commons Drive, Cumming, GA 30041
MLS# 7718035Listed by: LIVING DOWN SOUTH REALTY, LLC

