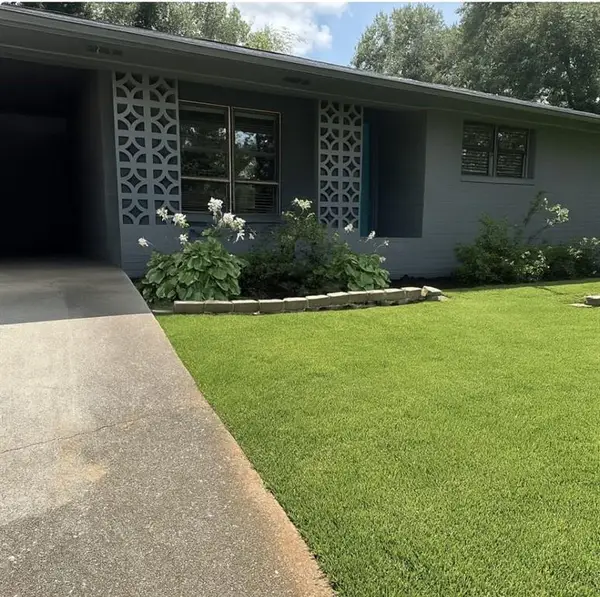2920 Prestwood Drive, Cumming, GA 30040
Local realty services provided by:ERA Towne Square Realty, Inc.



2920 Prestwood Drive,Cumming, GA 30040
$685,000
- 5 Beds
- 3 Baths
- 3,198 sq. ft.
- Single family
- Active
Listed by:reese freyer
Office:wild wild west group, llc
MLS#:10548686
Source:METROMLS
Price summary
- Price:$685,000
- Price per sq. ft.:$214.2
- Monthly HOA dues:$240
About this home
Welcome to this stunning Frasier floor plan by Lennar, located in the highly desirable Mountain Crest community in Cumming, GA. This beautifully maintained home is more than just a place to live - it's a fully integrated smart home where convenience meets modern luxury. With over 3,100 sq ft of thoughtfully designed living space and top-tier upgrades throughout, this home offers everything today's buyers are looking for - space, style, technology, and location. Home Features: * 5 Bedrooms | 3 Bathrooms | 2-Car Garage * Bright and open main floor with luxury hardwood flooring and large windows * Chef's kitchen with granite countertops, stainless steel appliances, oversized island & huge pantry * Spacious living room with stone gas fireplace, perfect for cozy nights* Elegant formal dining room plus breakfast area * Versatile upstairs loft - ideal for an office, playroom, or media space * Luxurious owner's suite with spa-like bathroom, double vanities, soaking tub & walk-in closet * Private fenced backyard - great for gatherings, kids, or pets Smart Home Features: This home is a fully-enabled Alexa Smart Home, giving you voice or app control over: * Interior and exterior lighting * Security cameras * Motorized blinds * Smart door locks and thermostat Enjoy the convenience, security, and energy efficiency of a home that responds to you - whether you're home or away. Mountain Crest Community Perks: * Resort-style zero-entry pool with lap lanes, and an amazing water slide * Beautiful clubhouse with fully equipped fitness center * Tennis & pickleball courts, walking trails, and a community garden * Lush landscaping, sidewalks, and family-friendly atmosphere * Zoned for top-rated Forsyth County schools Prime Cumming Location: Ideally situated just minutes from GA-400, Lake Lanier, Halcyon, Avalon, and The Collection at Forsyth. Commute with ease, shop with convenience, and relax with nature nearby. Don't wait - homes in Mountain Crest sell fast! Schedule your private tour of 2920 Prestwood Dr and experience this one-of-a-kind smart home for yourself. MORE PICTURES COMING SOON!!
Contact an agent
Home facts
- Year built:2018
- Listing Id #:10548686
- Updated:August 16, 2025 at 10:36 AM
Rooms and interior
- Bedrooms:5
- Total bathrooms:3
- Full bathrooms:3
- Living area:3,198 sq. ft.
Heating and cooling
- Cooling:Ceiling Fan(s), Central Air
- Heating:Natural Gas
Structure and exterior
- Year built:2018
- Building area:3,198 sq. ft.
- Lot area:0.21 Acres
Schools
- High school:Forsyth Central
- Middle school:Hendricks
- Elementary school:Sawnee
Utilities
- Water:Public, Water Available
- Sewer:Public Sewer, Sewer Available
Finances and disclosures
- Price:$685,000
- Price per sq. ft.:$214.2
- Tax amount:$6,208 (24)
New listings near 2920 Prestwood Drive
- New
 $585,000Active4 beds 3 baths2,607 sq. ft.
$585,000Active4 beds 3 baths2,607 sq. ft.3560 Summerpoint Crossing, Cumming, GA 30028
MLS# 7633642Listed by: BOULEVARD HOMES, LLC - Coming Soon
 $380,000Coming Soon3 beds 2 baths
$380,000Coming Soon3 beds 2 baths110 Mountain View Drive, Cumming, GA 30040
MLS# 7633516Listed by: MARK SPAIN REAL ESTATE - New
 $475,000Active3 beds 3 baths2,152 sq. ft.
$475,000Active3 beds 3 baths2,152 sq. ft.6288 Hawkins Drive, Cumming, GA 30028
MLS# 7633526Listed by: HARRY NORMAN REALTORS - New
 $419,900Active2 beds 2 baths1,480 sq. ft.
$419,900Active2 beds 2 baths1,480 sq. ft.804 Somerton Place #804, Cumming, GA 30040
MLS# 7633461Listed by: BERKSHIRE HATHAWAY HOMESERVICES GEORGIA PROPERTIES - New
 $925,000Active5 beds 6 baths4,043 sq. ft.
$925,000Active5 beds 6 baths4,043 sq. ft.7048 Bennington Lane, Cumming, GA 30041
MLS# 7633492Listed by: ANSLEY REAL ESTATE| CHRISTIE'S INTERNATIONAL REAL ESTATE - New
 $419,900Active2 beds 2 baths1,480 sq. ft.
$419,900Active2 beds 2 baths1,480 sq. ft.804 Somerton Place #804, Cumming, GA 30040
MLS# 10585367Listed by: Berkshire Hathaway HomeServices Georgia Properties - New
 $525,000Active3 beds 2 baths1,725 sq. ft.
$525,000Active3 beds 2 baths1,725 sq. ft.1430 Diplomat Drive, Cumming, GA 30041
MLS# 7632874Listed by: RE/MAX TOWN AND COUNTRY - New
 $485,000Active2 beds 2 baths1,873 sq. ft.
$485,000Active2 beds 2 baths1,873 sq. ft.1902 Lexington Green Pines, Cumming, GA 30040
MLS# 7633402Listed by: MARK SPAIN REAL ESTATE - New
 $679,900Active5 beds 3 baths2,923 sq. ft.
$679,900Active5 beds 3 baths2,923 sq. ft.4905 Shiloh Crossing Way, Cumming, GA 30040
MLS# 7630299Listed by: SEKHARS REALTY, LLC. - New
 $576,230Active3 beds 3 baths1,749 sq. ft.
$576,230Active3 beds 3 baths1,749 sq. ft.5055 Paravicini Place, Cumming, GA 30041
MLS# 7632330Listed by: MERITAGE HOMES OF GEORGIA REALTY, LLC
