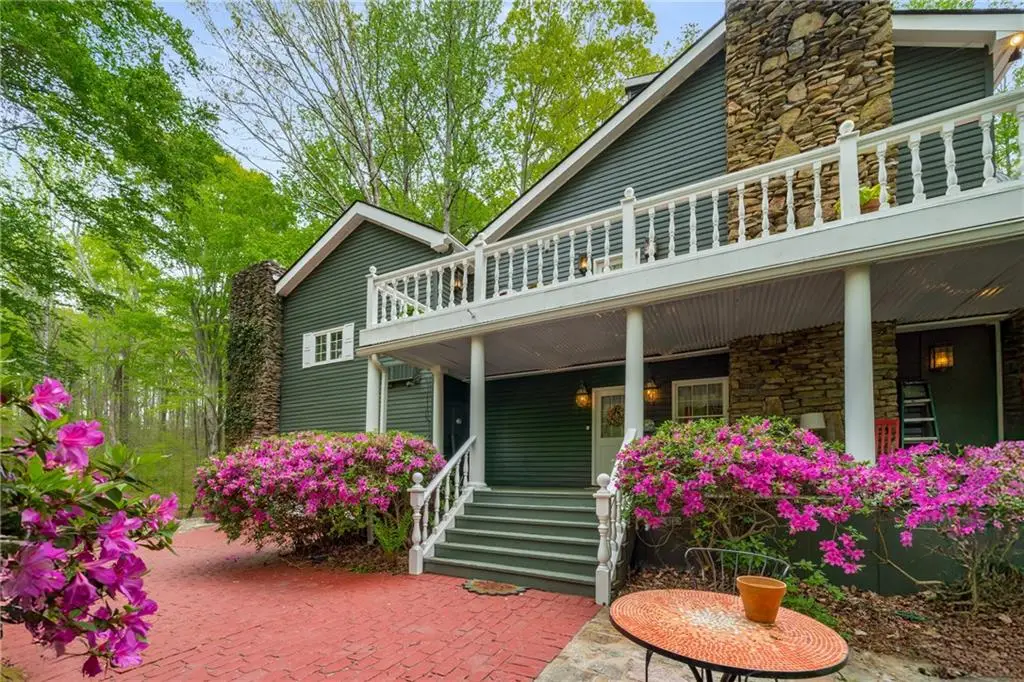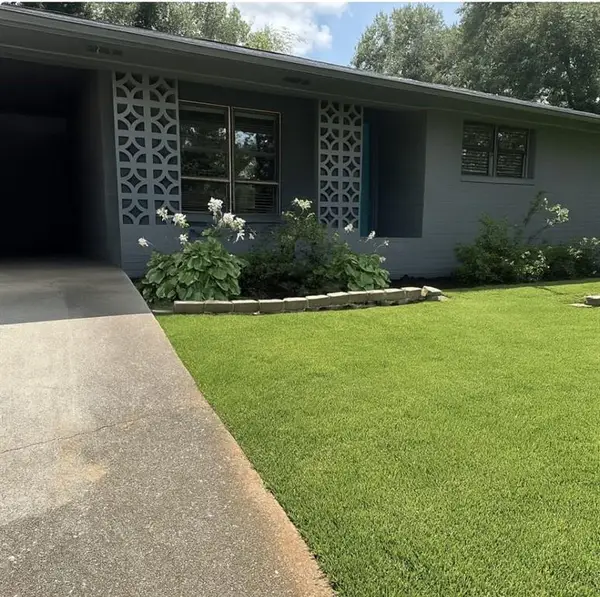2977 Glover Drive, Cumming, GA 30040
Local realty services provided by:ERA Towne Square Realty, Inc.



Listed by:jeff fountain
Office:virtual properties realty.com
MLS#:7548724
Source:FIRSTMLS
Price summary
- Price:$1,275,000
- Price per sq. ft.:$207.52
About this home
LUXURY LIVING WITH ACREAGE IN PRIME LOCATION! This secluded estate home with an unbeatable location has been priced 200K below the recent appraisal! Tucked away on a serene 4.3 acre estate, this one-of-a-kind custom home offers privacy, elegance, and convenience—just minutes from GA-400, Exit 13, premier shopping, dining, and top-rated Forsyth County schools. Designed and built with meticulous attention to detail, this approximately 8,500 sq. ft. residence seamlessly blends classic American charm with Italian villa influences, creating an architectural masterpiece.
A recently installed concrete driveway winds through a picturesque landscape, passing a rippling creek before arriving at the exquisitely landscaped home. Step inside to discover mahogany floors, real cedar beams, and volume ceilings, along with three wood-burning stacked stone fireplaces and repurposed heart of pine 8” plank flooring in the expansive 24’ x 24’ chef’s kitchen.
The home offers three spacious en-suite bedrooms, two laundry rooms, and flexible living spaces ideal for multi-generational living. A large gym with full-length mirrors adds to the versatility. Unique details—such as vintage doorknobs, three stained glass window features, and a blend of rustic and refined materials—enhance the character of this extraordinary property.
A true highlight of this home in the private interior courtyard, a charming bistro-style retreat nestled between the two wings of the house. Featuring overhead lighting and a peaceful ambiance, it is the perfect spot for morning coffee, intimate gatherings, or simply enjoying the outdoors in total seclusion.
Outdoor living is just as impressive, with expansive rocking chair porches, decks with stately columns and balusters. The beautifully maintained grounds showcase mature azaleas, hydrangeas, and a koi pond with a cascading waterfall, offering a peaceful retreat.
No HOA means the freedom to expand or customize as you desire. This lovingly maintained estate, built and cherished by its original owners, is an exceptional opportunity to own a private, custom sanctuary in a prime location. Don’t miss this one-of-a-kind opportunity!
Contact an agent
Home facts
- Year built:1985
- Listing Id #:7548724
- Updated:August 03, 2025 at 01:22 PM
Rooms and interior
- Bedrooms:5
- Total bathrooms:6
- Full bathrooms:5
- Half bathrooms:1
- Living area:6,144 sq. ft.
Heating and cooling
- Cooling:Attic Fan, Ceiling Fan(s), Central Air, Heat Pump
- Heating:Central, Electric, Heat Pump, Propane
Structure and exterior
- Roof:Composition
- Year built:1985
- Building area:6,144 sq. ft.
- Lot area:4.26 Acres
Schools
- High school:Denmark High School
- Middle school:Piney Grove
- Elementary school:New Hope - Forsyth
Utilities
- Water:Public
- Sewer:Septic Tank
Finances and disclosures
- Price:$1,275,000
- Price per sq. ft.:$207.52
- Tax amount:$992 (2024)
New listings near 2977 Glover Drive
- New
 $585,000Active4 beds 3 baths2,607 sq. ft.
$585,000Active4 beds 3 baths2,607 sq. ft.3560 Summerpoint Crossing, Cumming, GA 30028
MLS# 7633642Listed by: BOULEVARD HOMES, LLC - Coming Soon
 $380,000Coming Soon3 beds 2 baths
$380,000Coming Soon3 beds 2 baths110 Mountain View Drive, Cumming, GA 30040
MLS# 7633516Listed by: MARK SPAIN REAL ESTATE - New
 $475,000Active3 beds 3 baths2,152 sq. ft.
$475,000Active3 beds 3 baths2,152 sq. ft.6288 Hawkins Drive, Cumming, GA 30028
MLS# 7633526Listed by: HARRY NORMAN REALTORS - New
 $419,900Active2 beds 2 baths1,480 sq. ft.
$419,900Active2 beds 2 baths1,480 sq. ft.804 Somerton Place #804, Cumming, GA 30040
MLS# 7633461Listed by: BERKSHIRE HATHAWAY HOMESERVICES GEORGIA PROPERTIES - New
 $925,000Active5 beds 6 baths4,043 sq. ft.
$925,000Active5 beds 6 baths4,043 sq. ft.7048 Bennington Lane, Cumming, GA 30041
MLS# 7633492Listed by: ANSLEY REAL ESTATE| CHRISTIE'S INTERNATIONAL REAL ESTATE - New
 $419,900Active2 beds 2 baths1,480 sq. ft.
$419,900Active2 beds 2 baths1,480 sq. ft.804 Somerton Place #804, Cumming, GA 30040
MLS# 10585367Listed by: Berkshire Hathaway HomeServices Georgia Properties - New
 $525,000Active3 beds 2 baths1,725 sq. ft.
$525,000Active3 beds 2 baths1,725 sq. ft.1430 Diplomat Drive, Cumming, GA 30041
MLS# 7632874Listed by: RE/MAX TOWN AND COUNTRY - New
 $485,000Active2 beds 2 baths1,873 sq. ft.
$485,000Active2 beds 2 baths1,873 sq. ft.1902 Lexington Green Pines, Cumming, GA 30040
MLS# 7633402Listed by: MARK SPAIN REAL ESTATE - New
 $679,900Active5 beds 3 baths2,923 sq. ft.
$679,900Active5 beds 3 baths2,923 sq. ft.4905 Shiloh Crossing Way, Cumming, GA 30040
MLS# 7630299Listed by: SEKHARS REALTY, LLC. - New
 $576,230Active3 beds 3 baths1,749 sq. ft.
$576,230Active3 beds 3 baths1,749 sq. ft.5055 Paravicini Place, Cumming, GA 30041
MLS# 7632330Listed by: MERITAGE HOMES OF GEORGIA REALTY, LLC
