3055 Florence Street, Cumming, GA 30041
Local realty services provided by:ERA Sunrise Realty
3055 Florence Street,Cumming, GA 30041
$1,408,570
- 5 Beds
- 5 Baths
- 3,612 sq. ft.
- Single family
- Active
Listed by: jaymie dimbath
Office: pulte realty of georgia, inc.
MLS#:7648355
Source:FIRSTMLS
Price summary
- Price:$1,408,570
- Price per sq. ft.:$389.97
- Monthly HOA dues:$150
About this home
Exquisite Richmond Residence – To Be Built on a Private, Level Homesite
Discover timeless elegance with the sought-after Richmond floor plan, perfectly positioned on a premier, private homesite. Still time remains to curate your finishes and create a residence that reflects your personal vision of luxury living.
Inside, expansive light-filled spaces invite effortless entertaining and relaxation. The gathering room flows seamlessly into the extended sunroom area, creating the ultimate backdrop for hosting and connection. The main-level guest retreat with walk-in shower ensures comfort for your most distinguished visitors.
The chef’s kitchen is a masterpiece of design and function, boasting professional-grade Miele appliances, custom cabinetry with stacked uppers, and a sculptural waterfall-edge island—perfect for both culinary creations and memorable gatherings. A formal dining room, complete with butler’s pantry and kitchen pass-through, sets the stage for sophisticated dinners and holiday celebrations. The private study with double French doors offers an ideal sanctuary for work or quiet reflection.
Upstairs, a spacious loft provides a refined retreat for family or guests. The owner’s suite is a serene haven, showcasing dual walk-in closets, dual vanities, a spa-style shower with waterfall head, and a freestanding soaking tub designed for indulgence.
Outdoors, enjoy a level, private backyard ideal for elegant entertaining or peaceful evenings, complemented by a gracious rocking-chair front porch. A three-car garage offers both convenience and additional storage, while the low-maintenance HOA includes yard care and access to curated community amenities. Photos are of the model home.
Don't miss this opportunity to own a beautifully designed home on a premium homesite – schedule your tour today!
Contact an agent
Home facts
- Year built:2025
- Listing ID #:7648355
- Updated:November 19, 2025 at 02:52 PM
Rooms and interior
- Bedrooms:5
- Total bathrooms:5
- Full bathrooms:4
- Half bathrooms:1
- Living area:3,612 sq. ft.
Heating and cooling
- Cooling:Central Air, Zoned
- Heating:Central, Forced Air, Heat Pump, Zoned
Structure and exterior
- Roof:Composition, Ridge Vents, Shingle
- Year built:2025
- Building area:3,612 sq. ft.
- Lot area:0.42 Acres
Schools
- High school:Denmark
- Middle school:Piney Grove
- Elementary school:Shiloh Point
Utilities
- Water:Public, Water Available
- Sewer:Public Sewer, Sewer Available
Finances and disclosures
- Price:$1,408,570
- Price per sq. ft.:$389.97
New listings near 3055 Florence Street
- New
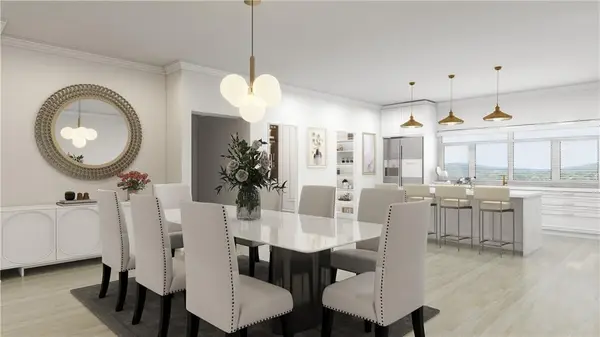 $475,000Active3 beds 4 baths2,351 sq. ft.
$475,000Active3 beds 4 baths2,351 sq. ft.1161 Dahlonega Highway #3, Cumming, GA 30040
MLS# 7683773Listed by: VIRTUAL PROPERTIES REALTY.COM - Coming Soon
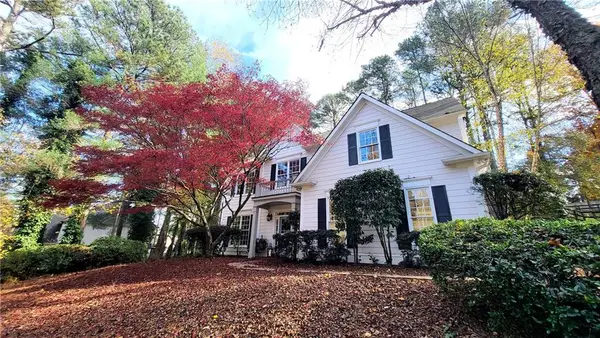 $599,900Coming Soon4 beds 3 baths
$599,900Coming Soon4 beds 3 baths6935 Black Fox Lane, Cumming, GA 30040
MLS# 7683677Listed by: STROM THURMAN REALTY PARTNERS, LLC. - New
 $3,850,000Active7 beds 10 baths11,752 sq. ft.
$3,850,000Active7 beds 10 baths11,752 sq. ft.7160 Bennett Road, Cumming, GA 30041
MLS# 7673107Listed by: ATLANTA FINE HOMES SOTHEBY'S INTERNATIONAL - New
 $415,000Active4.46 Acres
$415,000Active4.46 Acres8121 Heardsville, Cumming, GA 30028
MLS# 10646307Listed by: Homecoin.com - New
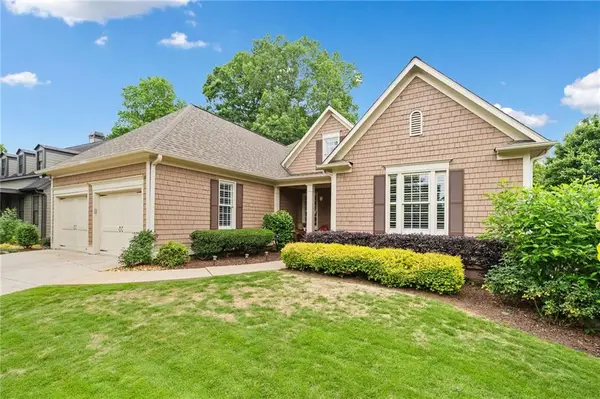 $614,900Active5 beds 4 baths4,700 sq. ft.
$614,900Active5 beds 4 baths4,700 sq. ft.6245 Hampton Golf Club Drive, Cumming, GA 30041
MLS# 7683621Listed by: REALTY ASSOCIATES OF ATLANTA, LLC. - Open Sat, 1 to 3pmNew
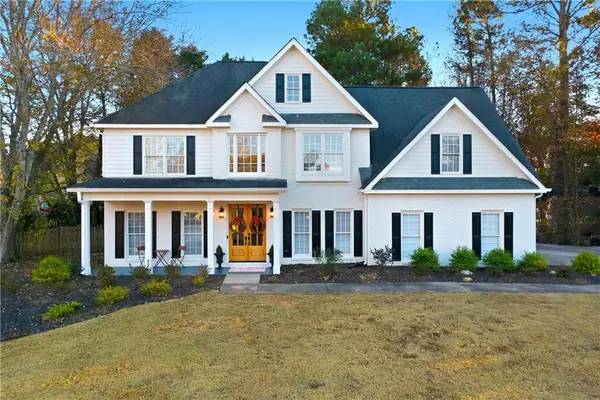 $575,000Active4 beds 3 baths2,549 sq. ft.
$575,000Active4 beds 3 baths2,549 sq. ft.2850 Sawnee View Drive, Cumming, GA 30040
MLS# 7683010Listed by: KELLER WILLIAMS RLTY CONSULTANTS - Open Sat, 2 to 4pmNew
 $399,000Active3 beds 2 baths2,067 sq. ft.
$399,000Active3 beds 2 baths2,067 sq. ft.1145 Haw Creek Drive, Cumming, GA 30041
MLS# 7683424Listed by: EXP REALTY, LLC. - Open Sat, 2 to 4pmNew
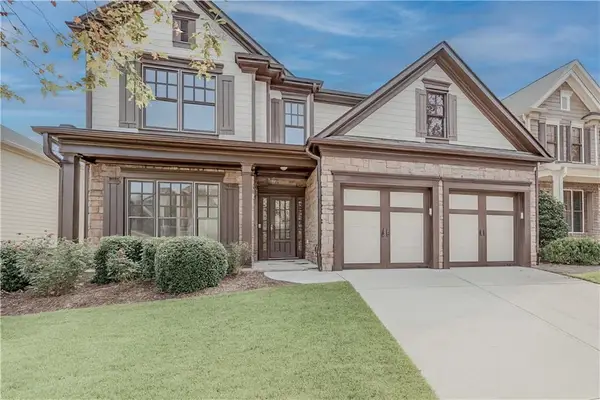 $625,000Active4 beds 3 baths2,766 sq. ft.
$625,000Active4 beds 3 baths2,766 sq. ft.3930 Medley Way, Cumming, GA 30041
MLS# 7683479Listed by: KELLER WILLIAMS REALTY ATL PARTNERS - Coming Soon
 $975,000Coming Soon3 beds 4 baths
$975,000Coming Soon3 beds 4 baths3430 Lake Shore Drive, Cumming, GA 30041
MLS# 7683209Listed by: KELLER WILLIAMS REALTY COMMUNITY PARTNERS - New
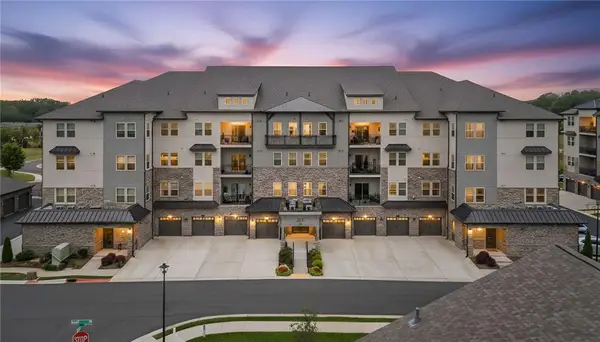 $499,000Active2 beds 2 baths1,679 sq. ft.
$499,000Active2 beds 2 baths1,679 sq. ft.3211 Orwell Way #4205, Cumming, GA 30041
MLS# 7683331Listed by: KELLER WILLIAMS REALTY COMMUNITY PARTNERS
