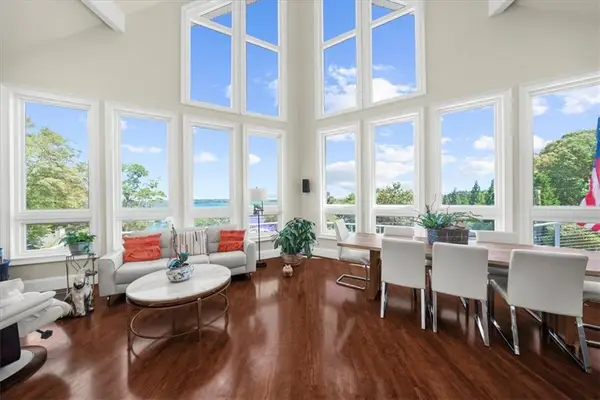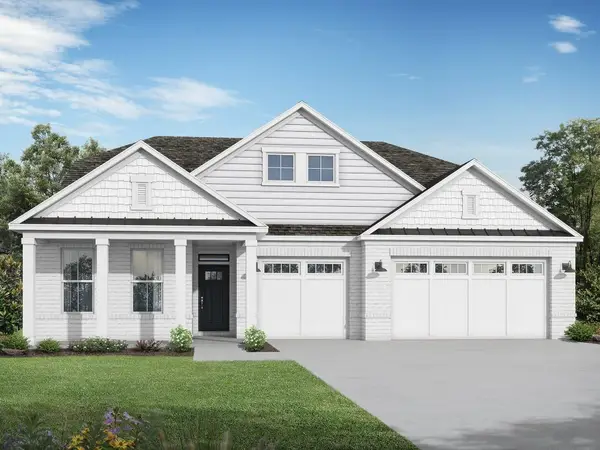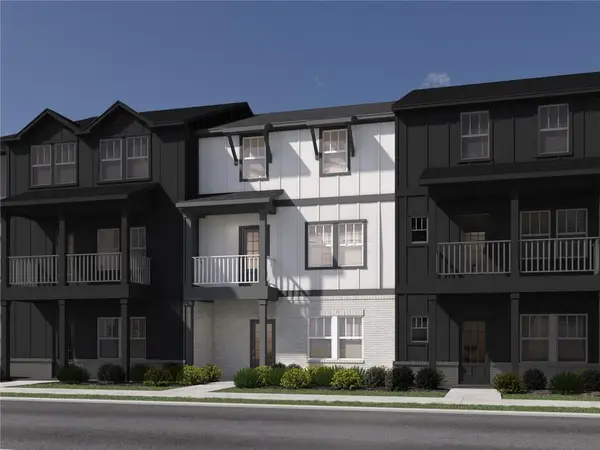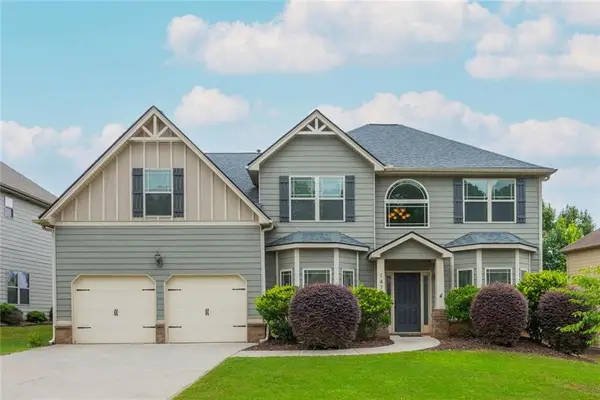3080 Whitfield Avenue, Cumming, GA 30040
Local realty services provided by:ERA Sunrise Realty



3080 Whitfield Avenue,Cumming, GA 30040
$770,000
- 6 Beds
- 5 Baths
- 4,463 sq. ft.
- Single family
- Active
Listed by:thripura vemireddy
Office:alltrust realty, inc.
MLS#:7635604
Source:FIRSTMLS
Price summary
- Price:$770,000
- Price per sq. ft.:$172.53
- Monthly HOA dues:$63.33
About this home
Welcome to 3080 Whitfield Ave, a beautifully updated Craftsman-style home in the heart of Cumming. With its timeless brick-front façade and thoughtfully designed open floor plan, this residence blends elegance and everyday comfort. The gourmet kitchen with granite countertops, hardwood floors, and upgraded appliances is perfect for entertaining, while the expansive master suite offers a sitting area and private deck for relaxing mornings.
This home has been meticulously maintained with major improvements including a new roof (2023), fresh exterior paint (2023), new upstairs carpet (2024), and recent 2025 updates—interior paint, deck refinishing, garage epoxy flooring, and new microwave and dishwasher. A finished basement with a media room, in-wall speakers, and cabling enhances the entertainment potential, while termite protection (2025) adds peace of mind.
Ideally located in a sought-after community with top Forsyth County schools, and just minutes from GA-400, The Collection at Forsyth, and Fowler Park, this move-in ready home combines style, upgrades, and convenience in one exceptional package.
Contact an agent
Home facts
- Year built:2008
- Listing Id #:7635604
- Updated:August 21, 2025 at 04:37 AM
Rooms and interior
- Bedrooms:6
- Total bathrooms:5
- Full bathrooms:5
- Living area:4,463 sq. ft.
Heating and cooling
- Cooling:Central Air
- Heating:Central, Forced Air, Hot Water, Natural Gas
Structure and exterior
- Roof:Shingle
- Year built:2008
- Building area:4,463 sq. ft.
- Lot area:0.14 Acres
Schools
- High school:Denmark High School
- Middle school:Piney Grove
- Elementary school:Shiloh Point
Utilities
- Water:Public, Water Available
- Sewer:Public Sewer, Sewer Available
Finances and disclosures
- Price:$770,000
- Price per sq. ft.:$172.53
- Tax amount:$6,733 (2024)
New listings near 3080 Whitfield Avenue
- New
 $1,195,000Active3 beds 4 baths4,262 sq. ft.
$1,195,000Active3 beds 4 baths4,262 sq. ft.4940 Sunrise Lane, Cumming, GA 30041
MLS# 7634007Listed by: KELLER WILLIAMS REALTY ATLANTA PARTNERS - New
 $1,073,532Active4 beds 4 baths3,115 sq. ft.
$1,073,532Active4 beds 4 baths3,115 sq. ft.2260 Thames Court, Cumming, GA 30041
MLS# 7635992Listed by: RE/MAX TRU - New
 $959,900Active5 beds 5 baths4,076 sq. ft.
$959,900Active5 beds 5 baths4,076 sq. ft.7640 Old Camp Landing, Cumming, GA 30040
MLS# 7632178Listed by: LA ROSA REALTY GEORGIA - New
 $518,980Active4 beds 5 baths2,247 sq. ft.
$518,980Active4 beds 5 baths2,247 sq. ft.6070 Molo Lane, Cumming, GA 30041
MLS# 7634830Listed by: MERITAGE HOMES OF GEORGIA REALTY, LLC - New
 $788,888Active5 beds 4 baths3,529 sq. ft.
$788,888Active5 beds 4 baths3,529 sq. ft.4105 Creststone Court, Cumming, GA 30040
MLS# 7635731Listed by: ATLANTA COMMUNITIES - Coming Soon
 $699,777Coming Soon3 beds 3 baths
$699,777Coming Soon3 beds 3 baths7600 Fields Drive, Cumming, GA 30041
MLS# 7635787Listed by: ATLANTA COMMUNITIES - New
 $449,990Active7 beds 5 baths2,038 sq. ft.
$449,990Active7 beds 5 baths2,038 sq. ft.5970 Molo Lane, Cumming, GA 30041
MLS# 7634833Listed by: MERITAGE HOMES OF GEORGIA REALTY, LLC - New
 $775,000Active5 beds 4 baths5,034 sq. ft.
$775,000Active5 beds 4 baths5,034 sq. ft.6415 Yellow Birch Street, Cumming, GA 30040
MLS# 7635684Listed by: BERKSHIRE HATHAWAY HOMESERVICES GEORGIA PROPERTIES - New
 $610,000Active5 beds 3 baths2,912 sq. ft.
$610,000Active5 beds 3 baths2,912 sq. ft.1475 Forest Brook Trail, Cumming, GA 30041
MLS# 7635613Listed by: BHGRE METRO BROKERS

