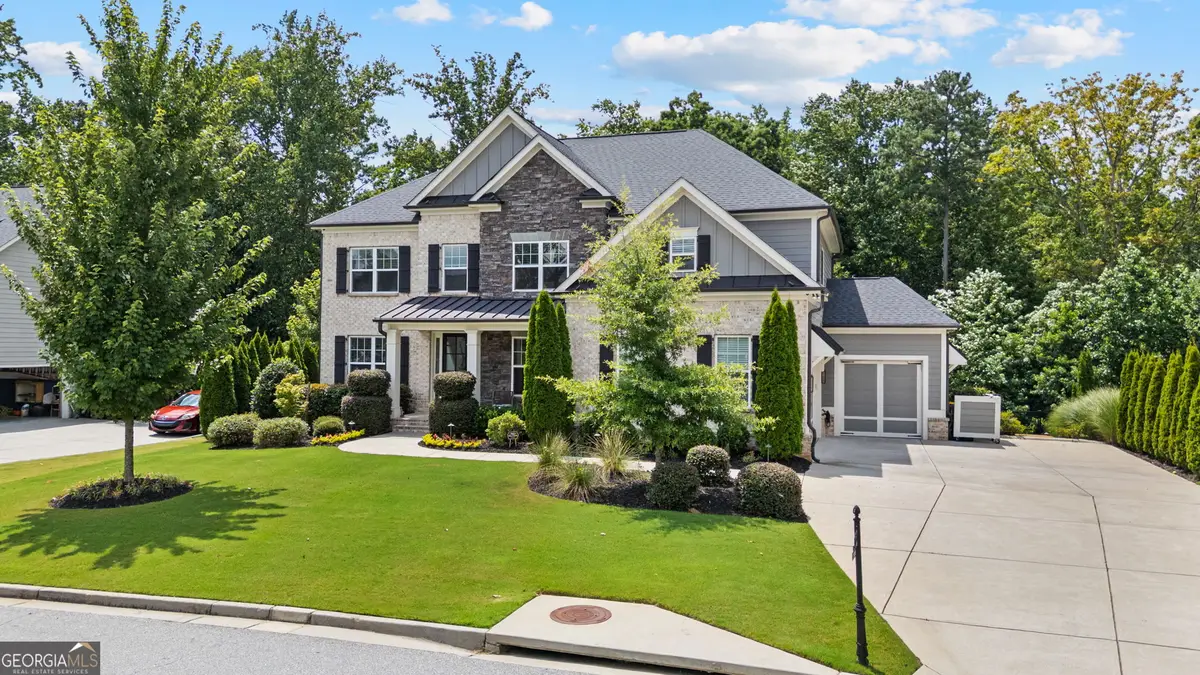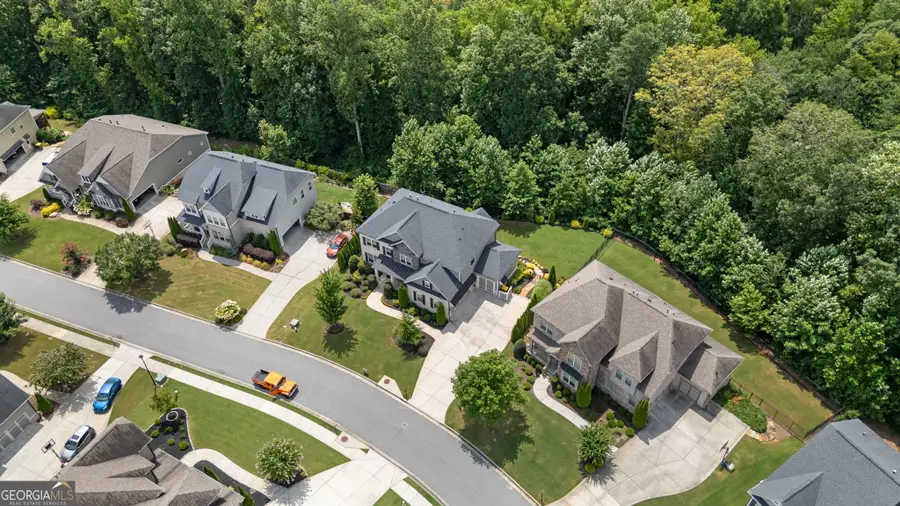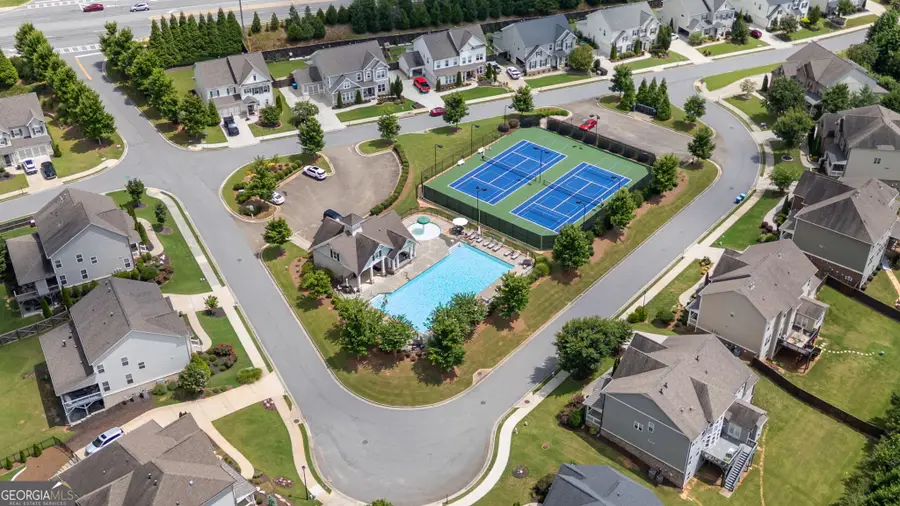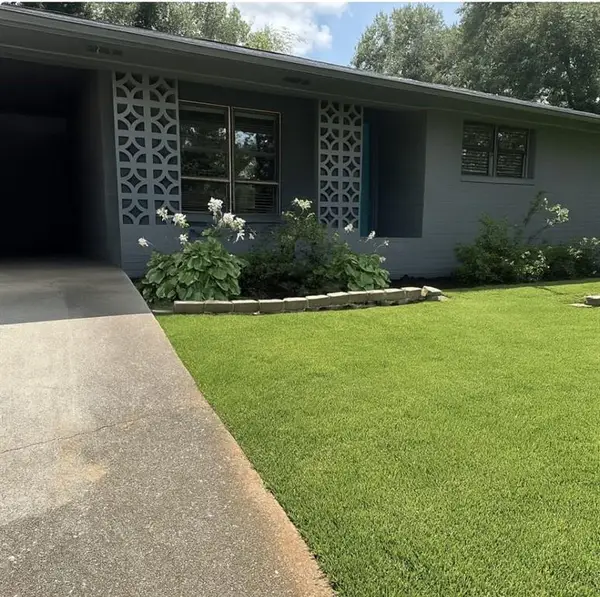3755 Valleyway Road, Cumming, GA 30040
Local realty services provided by:ERA Sunrise Realty



3755 Valleyway Road,Cumming, GA 30040
$1,059,999
- 6 Beds
- 5 Baths
- 5,580 sq. ft.
- Single family
- Pending
Listed by:terry swanson
Office:century 21 results
MLS#:10568773
Source:METROMLS
Price summary
- Price:$1,059,999
- Price per sq. ft.:$189.96
- Monthly HOA dues:$125
About this home
Tucked away in a sought-after community, and priced below appraised value, this expansive 6-bedroom, 4.5-bath, 3 car garage estate on a FULLY FINISHED TERRACE with a SECOND KITCHEN AND LAUNDRY redefines luxurious living with over 5,500 square feet of space. The stacked stone, brick, and board-and-batten exterior creates a stunning contrast that highlights the inviting covered front porch. Auto enthusiasts will appreciate the garage's unique features, including 8-ft doors, pure white polyaspartic epoxy floors, slat wall organization, and a third carriage garage pre-wired for a 4-post lift. Add in a mounted commercial-grade opener and an integrated EV charger, and you've got the ultimate setup for storage, tinkering, or showcasing your prized vehicles. Inside, discover wide-plank engineered hardwood flooring that spans the entire home. French doors open into a formal living room or possible home office. The open layout is anchored by a true chef's kitchen, outfitted with top-of-the-line Wolf appliances, a large island, sleek cabinetry, and generous counter space. Whether you're hosting a dinner party or cooking a quiet meal, this kitchen is built to perform, with a connected vaulted sitting room and effortless flow onto the deck. Natural light floods the adjoining family room, highlighting the clean lines of the coffered ceiling and the cozy fireplace. A dry bar, half bath, and a full main level en-suite complete the first floor. Upstairs, you'll find a dedicated media room, the perfect retreat for movie nights, gaming, or even a workspace. The oversized primary suite is complete with French doors leading into the vaulted bath with a walk-in tiled shower, soaking tub, and double vanity. Spacious secondary bedrooms feature walk-in closets and stylish finishes that cater to both comfort and style. Refinished hardwoods continue through the hallway, maintaining consistency and quality throughout. The finished terrace level offers a completely self-contained living space, ideal for in-laws, extended guests, or long-term multi-generational needs. Enjoy a full kitchen with a rolling island, farmhouse sink, gas cooktop, and excellent storage. There's also a private bedroom suite, separate laundry area, and a flex space. A massive bonus room provides endless options when utilizing this space to meet your lifestyle. Custom built-ins and large windows make this lower level feel just as polished and bright as the main floors, with access to a beautiful brick paver patio. Enjoy evenings on the upgraded back deck, which comes ready for your gas grill. The wrought-iron fenced backyard provides a modern look with peace of mind. A custom flagstone pathway and steps lead from the backyard to the driveway for added convenience while hosting, making it as functional as it is attractive. Professionally landscaped around the entire property, complete with in-ground irrigation and accent lighting. Four perimeter security cameras with DVR backup provide 24/7 monitoring, while LED lighting throughout boosts energy efficiency without sacrificing style or charm. From its high-end finishes to its versatile layout, this residence delivers the ultimate package without compromise—whether you're accommodating guests, working from home, or relaxing in style.
Contact an agent
Home facts
- Year built:2018
- Listing Id #:10568773
- Updated:August 16, 2025 at 10:16 AM
Rooms and interior
- Bedrooms:6
- Total bathrooms:5
- Full bathrooms:4
- Half bathrooms:1
- Living area:5,580 sq. ft.
Heating and cooling
- Cooling:Central Air, Zoned
- Heating:Forced Air, Natural Gas, Zoned
Structure and exterior
- Roof:Composition
- Year built:2018
- Building area:5,580 sq. ft.
- Lot area:0.35 Acres
Schools
- High school:West Forsyth
- Middle school:Liberty
- Elementary school:Sawnee
Utilities
- Water:Public, Water Available
- Sewer:Public Sewer, Sewer Available
Finances and disclosures
- Price:$1,059,999
- Price per sq. ft.:$189.96
- Tax amount:$1,801 (2024)
New listings near 3755 Valleyway Road
- New
 $585,000Active4 beds 3 baths2,607 sq. ft.
$585,000Active4 beds 3 baths2,607 sq. ft.3560 Summerpoint Crossing, Cumming, GA 30028
MLS# 7633642Listed by: BOULEVARD HOMES, LLC - Coming Soon
 $380,000Coming Soon3 beds 2 baths
$380,000Coming Soon3 beds 2 baths110 Mountain View Drive, Cumming, GA 30040
MLS# 7633516Listed by: MARK SPAIN REAL ESTATE - New
 $475,000Active3 beds 3 baths2,152 sq. ft.
$475,000Active3 beds 3 baths2,152 sq. ft.6288 Hawkins Drive, Cumming, GA 30028
MLS# 7633526Listed by: HARRY NORMAN REALTORS - New
 $419,900Active2 beds 2 baths1,480 sq. ft.
$419,900Active2 beds 2 baths1,480 sq. ft.804 Somerton Place #804, Cumming, GA 30040
MLS# 7633461Listed by: BERKSHIRE HATHAWAY HOMESERVICES GEORGIA PROPERTIES - New
 $925,000Active5 beds 6 baths4,043 sq. ft.
$925,000Active5 beds 6 baths4,043 sq. ft.7048 Bennington Lane, Cumming, GA 30041
MLS# 7633492Listed by: ANSLEY REAL ESTATE| CHRISTIE'S INTERNATIONAL REAL ESTATE - New
 $419,900Active2 beds 2 baths1,480 sq. ft.
$419,900Active2 beds 2 baths1,480 sq. ft.804 Somerton Place #804, Cumming, GA 30040
MLS# 10585367Listed by: Berkshire Hathaway HomeServices Georgia Properties - New
 $525,000Active3 beds 2 baths1,725 sq. ft.
$525,000Active3 beds 2 baths1,725 sq. ft.1430 Diplomat Drive, Cumming, GA 30041
MLS# 7632874Listed by: RE/MAX TOWN AND COUNTRY - New
 $485,000Active2 beds 2 baths1,873 sq. ft.
$485,000Active2 beds 2 baths1,873 sq. ft.1902 Lexington Green Pines, Cumming, GA 30040
MLS# 7633402Listed by: MARK SPAIN REAL ESTATE - New
 $679,900Active5 beds 3 baths2,923 sq. ft.
$679,900Active5 beds 3 baths2,923 sq. ft.4905 Shiloh Crossing Way, Cumming, GA 30040
MLS# 7630299Listed by: SEKHARS REALTY, LLC. - New
 $576,230Active3 beds 3 baths1,749 sq. ft.
$576,230Active3 beds 3 baths1,749 sq. ft.5055 Paravicini Place, Cumming, GA 30041
MLS# 7632330Listed by: MERITAGE HOMES OF GEORGIA REALTY, LLC
