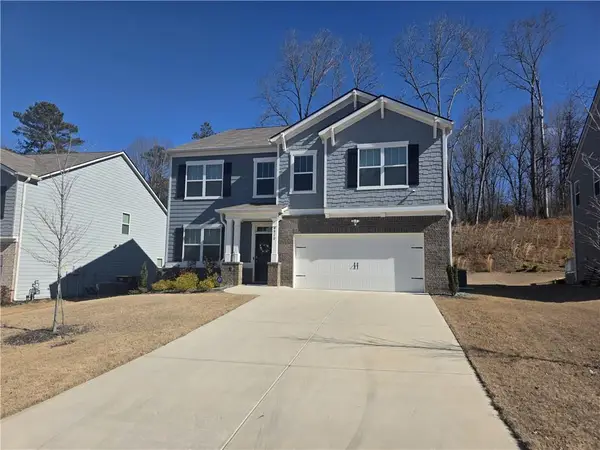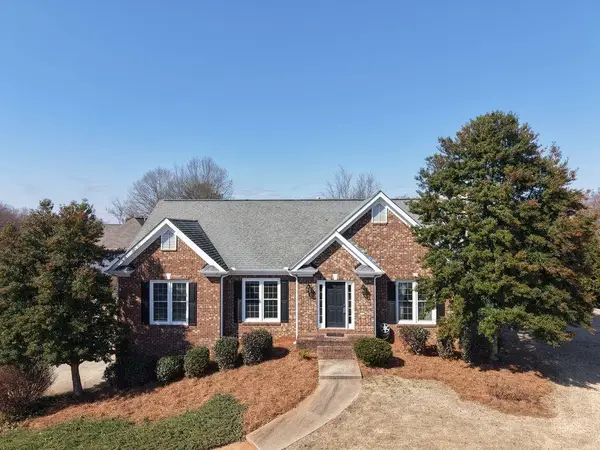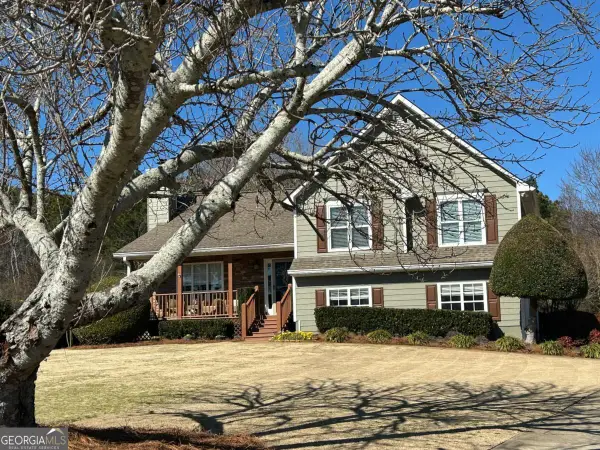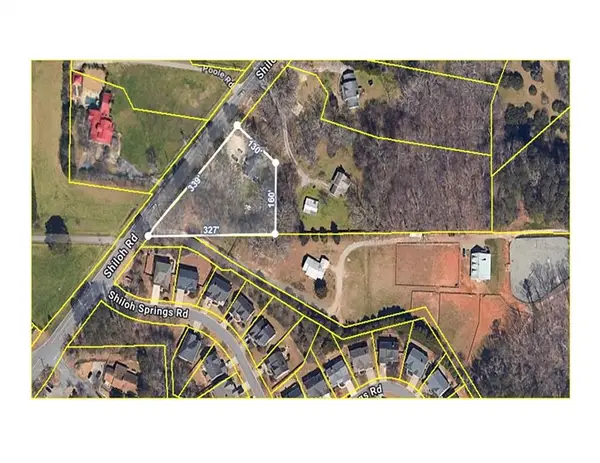3975 Silverthorn Trace, Cumming, GA 30028
Local realty services provided by:ERA Sunrise Realty
3975 Silverthorn Trace,Cumming, GA 30028
$500,000
- 5 Beds
- 3 Baths
- 2,565 sq. ft.
- Single family
- Active
Listed by: jake bouchillon678-287-4800
Office: keller williams rlty consultants
MLS#:7707440
Source:FIRSTMLS
Price summary
- Price:$500,000
- Price per sq. ft.:$194.93
- Monthly HOA dues:$100
About this home
Welcome to 3975 Silverthorn Trace—located in the desirable Hunters Walk community and zoned for award-winning schools, this 5-bedroom, 3-bathroom home checks all the hard to find boxes. From the start, the stone façade and rocking chair front porch create an inviting first impression. Step inside to a two-story foyer flanked by a large dining room with coffered ceilings and a versatile flex room. Ideal as an office, playroom, or formal sitting space. The main floor also includes a guest bedroom and full bath for added convenience. The kitchen and living area were designed with everyday life in mind, offering a comfortable, open layout perfect for both entertaining and relaxing. You’ll find neutral granite countertops, upgraded 42-inch cabinetry, a center island, and a breakfast area that flows into a cozy family room with a fireplace. Just off the kitchen, step onto one of the home's standout features: the covered and screened-in porch overlooking the flat, sodded, and fenced backyard. It's a perfect spot for dining outside, watching the game, or winding down under the soft glow of string lights while the kids or pets play within view. Upstairs, the oversized primary suite includes a peaceful sitting area, an expansive bathroom with dual vanities, an extra-large shower and soaking tub, and a walk-in closet you’ll love. You'll also find three additional well-sized bedrooms, and the upstairs laundry room is right where you need it, just outside the primary suite. Throughout the home, arched doorways add character and a level of craftsmanship rarely found in today’s new construction. Across the street, a wooded HOA-owned greenspace ensures lasting privacy and a tranquil view from the front porch. Set on a quiet double cul-de-sac street in a neighborhood known for its sense of pride and community, Hunters Walk offers trails, a pool, lighted tennis courts, sidewalks throughout, and a playground. This part of Cumming strikes a rare balance, it feels tucked away and peaceful, yet you’re never far from everyday conveniences or community events. With exciting new commercial development and investment happening nearby, it’s easy to see that this is not only a wonderful place to live now, but a smart place to invest in for the future. All within great proximity to the Big Creek Greenway, The Cumming City Center, charming Downtown Cumming, and top-tier dining and shopping. Come see this home for yourself. You’ll be glad you did.
Contact an agent
Home facts
- Year built:2011
- Listing ID #:7707440
- Updated:February 15, 2026 at 02:25 PM
Rooms and interior
- Bedrooms:5
- Total bathrooms:3
- Full bathrooms:3
- Living area:2,565 sq. ft.
Heating and cooling
- Cooling:Ceiling Fan(s), Central Air
- Heating:Central
Structure and exterior
- Roof:Composition
- Year built:2011
- Building area:2,565 sq. ft.
- Lot area:0.21 Acres
Schools
- High school:North Forsyth
- Middle school:Liberty - Forsyth
- Elementary school:Poole's Mill
Utilities
- Water:Public, Water Available
- Sewer:Public Sewer, Sewer Available
Finances and disclosures
- Price:$500,000
- Price per sq. ft.:$194.93
- Tax amount:$4,900 (2025)
New listings near 3975 Silverthorn Trace
- Coming Soon
 $565,000Coming Soon5 beds 3 baths
$565,000Coming Soon5 beds 3 baths4910 Bramblett Grove Place, Cumming, GA 30040
MLS# 7719690Listed by: VIRTUAL PROPERTIES REALTY.COM - Coming Soon
 $1,250,000Coming Soon6 beds 5 baths
$1,250,000Coming Soon6 beds 5 baths5755 Riley Road, Cumming, GA 30028
MLS# 7717067Listed by: COLDWELL BANKER REALTY - New
 $495,000Active4 beds 3 baths2,900 sq. ft.
$495,000Active4 beds 3 baths2,900 sq. ft.3725 Morning Crest Way, Cumming, GA 30041
MLS# 7718841Listed by: ORCHARD BROKERAGE LLC - New
 $569,650Active3 beds 3 baths2,284 sq. ft.
$569,650Active3 beds 3 baths2,284 sq. ft.624 Silva Street, Cumming, GA 30040
MLS# 7719363Listed by: THE PROVIDENCE GROUP REALTY, LLC. - New
 $549,000Active3 beds 2 baths1,832 sq. ft.
$549,000Active3 beds 2 baths1,832 sq. ft.3140 Carlton Road, Cumming, GA 30041
MLS# 7719491Listed by: KDH REALTY, LLC - New
 $419,999Active3 beds 2 baths
$419,999Active3 beds 2 baths2550 Valley Ridge Drive, Cumming, GA 30040
MLS# 10691608Listed by: Lakeside Realty LLC  $515,000Active3 beds 2 baths1,726 sq. ft.
$515,000Active3 beds 2 baths1,726 sq. ft.2015 Commonwealth Road, Cumming, GA 30041
MLS# 10678680Listed by: Beycome Brokerage Realty LLC- New
 $650,000Active1.41 Acres
$650,000Active1.41 Acres4521 Shiloh Road, Cumming, GA 30040
MLS# 7717356Listed by: KELLER WILLIAMS REALTY ATLANTA PARTNERS - New
 $1,100,000Active3 beds 4 baths2,862 sq. ft.
$1,100,000Active3 beds 4 baths2,862 sq. ft.4060 Merritt Drive, Cumming, GA 30041
MLS# 7718685Listed by: ATLANTA COMMUNITIES - New
 $450,000Active3 beds 3 baths1,900 sq. ft.
$450,000Active3 beds 3 baths1,900 sq. ft.3285 Bridgeshaw Drive, Cumming, GA 30028
MLS# 7718763Listed by: KELLER WILLIAMS NORTH ATLANTA

