3990 Clifton Hill Court #9, Cumming, GA 30040
Local realty services provided by:ERA Towne Square Realty, Inc.
3990 Clifton Hill Court #9,Cumming, GA 30040
$1,095,000
- 5 Beds
- 4 Baths
- 3,484 sq. ft.
- Single family
- Active
Listed by: felipe poveda
Office: weichert realtors - the collective
MLS#:10502037
Source:METROMLS
Price summary
- Price:$1,095,000
- Price per sq. ft.:$314.29
- Monthly HOA dues:$100
About this home
Over 80% Sold. Don't miss final clos-out opportunities. THE ONLY EAST FACING LOT NOW AVAILABLE. Move-in ready by January 31, 2006. Over 5,000 square feet including stubbed basement, perched on the largest 1 acre+ private lot at end of 16 home cul-de-sec. Limited time $30,000 seller incentive to be used for closing costs, basement finish, or temp rate buy down to 3.6 range (rates very). Offer good through 01/10/2026. Built with the highest end luxury finishes. Custom cabinets, quartz countertop with waterfall edge on the oversized kitchen island. Soaring two story family room with 22' ceilings, with modern linear fireplace with polished porcelain tile floor to ceiling. Luxurious oversized primary suite with adjoining bathroom suite wrapped in white polished porcelain tiles and backsplash, oversized full shower with frameless glass, and a spacious walk-in closet. Large secondary bedrooms including one on the main floor with a full bath and walk in shower. Custom features such as 8" baseboards, 10' ceilings, wide staircases, extra transoms in all rooms for more lite, metal staircase pickets, custom double glass front door, large walk-in pantry to customize, and so much more. Too many features to put on paper. It's a must see.
Contact an agent
Home facts
- Year built:2025
- Listing ID #:10502037
- Updated:January 18, 2026 at 11:49 AM
Rooms and interior
- Bedrooms:5
- Total bathrooms:4
- Full bathrooms:4
- Living area:3,484 sq. ft.
Heating and cooling
- Cooling:Ceiling Fan(s), Central Air, Electric, Gas
- Heating:Central, Electric, Heat Pump, Hot Water
Structure and exterior
- Roof:Metal
- Year built:2025
- Building area:3,484 sq. ft.
- Lot area:1.14 Acres
Schools
- High school:West Forsyth
- Middle school:Vickery Creek
- Elementary school:Kelly Mill
Utilities
- Water:Public, Water Available
- Sewer:Public Sewer, Sewer Available
Finances and disclosures
- Price:$1,095,000
- Price per sq. ft.:$314.29
New listings near 3990 Clifton Hill Court #9
- New
 $1,101,000Active5 beds 6 baths3,545 sq. ft.
$1,101,000Active5 beds 6 baths3,545 sq. ft.7440 Trotting Trail, Cumming, GA 30040
MLS# 7706117Listed by: TOLL BROTHERS REAL ESTATE INC. - New
 $375,000Active3 beds 2 baths2,090 sq. ft.
$375,000Active3 beds 2 baths2,090 sq. ft.2165 Chadwick Drive, Cumming, GA 30028
MLS# 10674564Listed by: The Rezerve - New
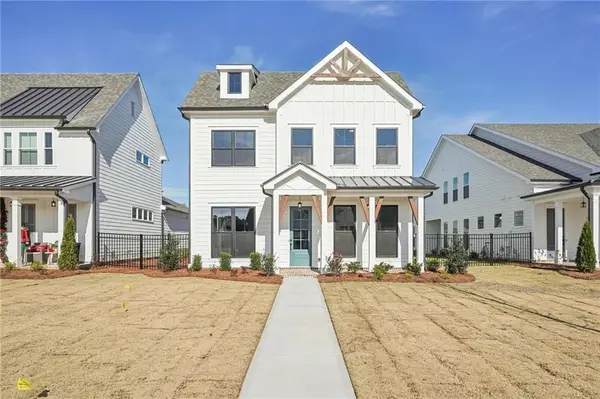 $765,720Active4 beds 4 baths2,620 sq. ft.
$765,720Active4 beds 4 baths2,620 sq. ft.526 Pearl Street, Cumming, GA 30040
MLS# 7705960Listed by: THE PROVIDENCE GROUP REALTY, LLC. - New
 $645,525Active3 beds 3 baths2,300 sq. ft.
$645,525Active3 beds 3 baths2,300 sq. ft.579 Pearl Street, Cumming, GA 30040
MLS# 7705985Listed by: THE PROVIDENCE GROUP REALTY, LLC. - Coming Soon
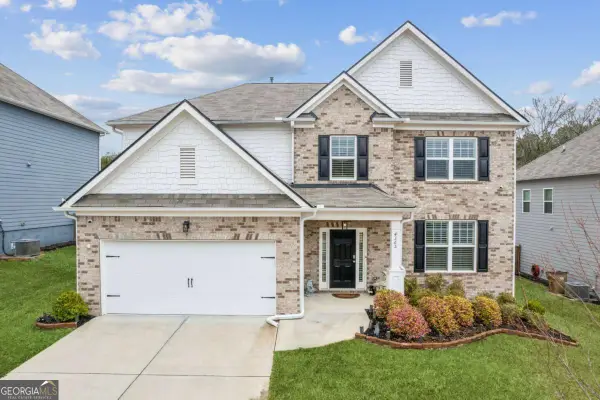 $560,000Coming Soon5 beds 3 baths
$560,000Coming Soon5 beds 3 baths4365 Sunflower Circle, Cumming, GA 30040
MLS# 10674302Listed by: Keller Williams Rlty Atl. Part - New
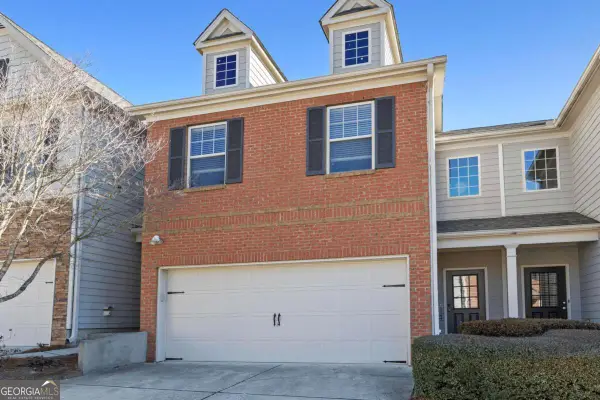 $380,000Active3 beds 3 baths
$380,000Active3 beds 3 baths2615 Maple Leaf Terrace, Cumming, GA 30041
MLS# 10674306Listed by: Sloan & Company Real Estate - New
 $475,000Active4 beds 3 baths2,681 sq. ft.
$475,000Active4 beds 3 baths2,681 sq. ft.7810 Wynfield Circle, Cumming, GA 30040
MLS# 10674221Listed by: Solutions First Realty LLC - New
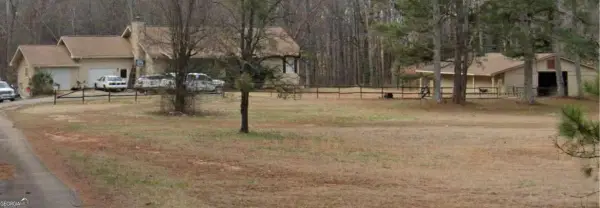 $700,000Active3 beds 3 baths3,240 sq. ft.
$700,000Active3 beds 3 baths3,240 sq. ft.3545 Rollins Road, Cumming, GA 30040
MLS# 10674250Listed by: PREMIER, LLC - New
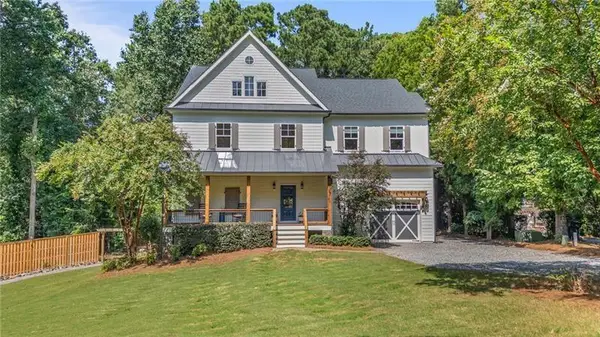 $1,565,000Active4 beds 4 baths3,785 sq. ft.
$1,565,000Active4 beds 4 baths3,785 sq. ft.3145 Rockport Drive, Cumming, GA 30041
MLS# 7705353Listed by: CENTURY 21 RESULTS - New
 $696,445Active3 beds 3 baths2,221 sq. ft.
$696,445Active3 beds 3 baths2,221 sq. ft.555 Pearl Street, Cumming, GA 30519
MLS# 7705587Listed by: THE PROVIDENCE GROUP REALTY, LLC.
