4120 Sierra Vista Circle, Cumming, GA 30040
Local realty services provided by:ERA Sunrise Realty
4120 Sierra Vista Circle,Cumming, GA 30040
$1,109,990
- 5 Beds
- 5 Baths
- 3,987 sq. ft.
- Single family
- Active
Listed by: nicole ramsey, stephanie swims cates770-590-1911
Office: park place brokers
MLS#:7678799
Source:FIRSTMLS
Price summary
- Price:$1,109,990
- Price per sq. ft.:$278.4
- Monthly HOA dues:$110
About this home
Penny Plan Lot 55: 5BR/ 4.5BA showcases a beautifully designed home on a full basement, complete with an impressive 4-car garage and classic three-sided brick exterior. This newly built residence in Sierra Lake delivers an exceptional blend of privacy, generous space, and resort-style amenities. Nestled at the end of a quiet cul-de-sac, the expansive half-acre lot offers no neighbor on the left and a natural wooded buffer behind, creating a peaceful setting enjoyed from the covered back porch. Inside, nearly 4,000 square feet of well-planned living space includes a main-level guest suite with private bath, a formal dining room, and a flexible living room or office. The gourmet kitchen—featuring a built-in coffee bar—opens to a warm fireside family room with custom built-ins, while the upper level hosts a spacious media room ideal for movie nights or relaxation. As part of the gated Sierra Lake community, residents enjoy access to a stocked lake with walking trails and dock, a junior Olympic pool, clubhouse, dog park and playground. Conveniently located minutes from GA-400, Lake Lanier, top-rated schools, Northside Hospital, parks, shopping, and dining, this home offers a perfect blend of natural beauty and modern convenience. File photos ASK AGENTS ABOUT OUR SPECIAL PROMTION INCINTIVES WITH PREFERRED LENDER
Contact an agent
Home facts
- Year built:2025
- Listing ID #:7678799
- Updated:February 20, 2026 at 02:27 PM
Rooms and interior
- Bedrooms:5
- Total bathrooms:5
- Full bathrooms:4
- Half bathrooms:1
- Living area:3,987 sq. ft.
Heating and cooling
- Cooling:Ceiling Fan(s), Zoned
- Heating:Central, Natural Gas, Zoned
Structure and exterior
- Roof:Shingle
- Year built:2025
- Building area:3,987 sq. ft.
- Lot area:0.49 Acres
Schools
- High school:North Forsyth
- Middle school:North Forsyth
- Elementary school:Coal Mountain
Utilities
- Water:Public, Water Available
- Sewer:Public Sewer, Sewer Available
Finances and disclosures
- Price:$1,109,990
- Price per sq. ft.:$278.4
- Tax amount:$5,147 (2024)
New listings near 4120 Sierra Vista Circle
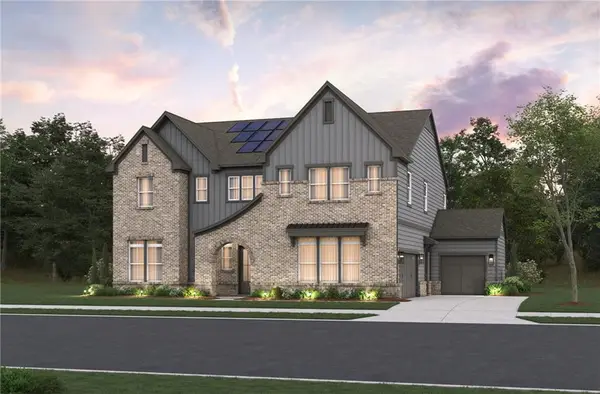 $1,170,990Active5 beds 4 baths3,961 sq. ft.
$1,170,990Active5 beds 4 baths3,961 sq. ft.2042 Dave's Creek Road, Cumming, GA 30041
MLS# 7705640Listed by: BEAZER REALTY CORP.- Open Sun, 2 to 4pmNew
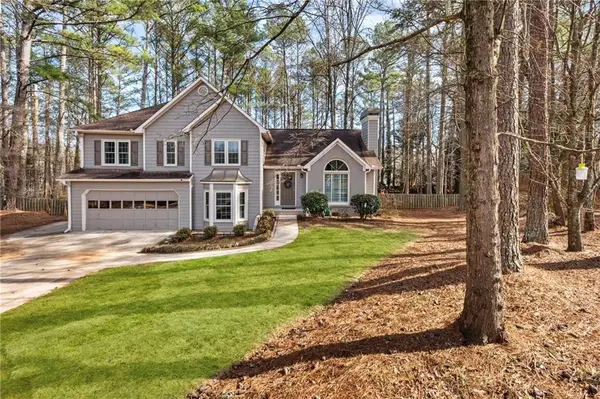 $500,000Active4 beds 3 baths2,274 sq. ft.
$500,000Active4 beds 3 baths2,274 sq. ft.7665 Brentwood Court, Cumming, GA 30040
MLS# 7720309Listed by: ANSLEY REAL ESTATE - New
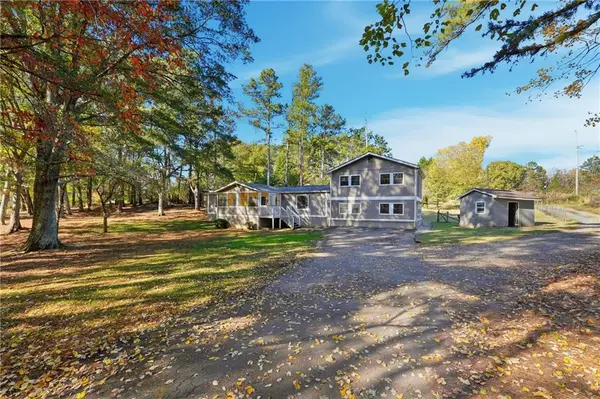 Listed by ERA$399,900Active-- beds -- baths
Listed by ERA$399,900Active-- beds -- baths4170 Hurt Bridge Court, Cumming, GA 30028
MLS# 7722298Listed by: ERA SUNRISE REALTY - Coming Soon
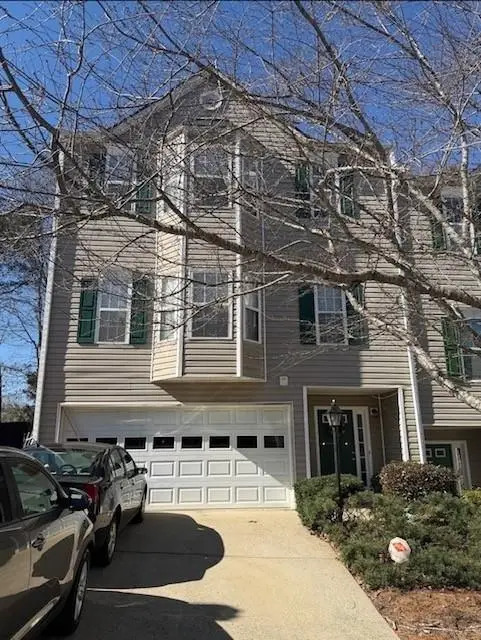 $330,000Coming Soon2 beds 2 baths
$330,000Coming Soon2 beds 2 baths1620 Indian Way, Cumming, GA 30040
MLS# 7721558Listed by: ORCHARD BROKERAGE LLC - New
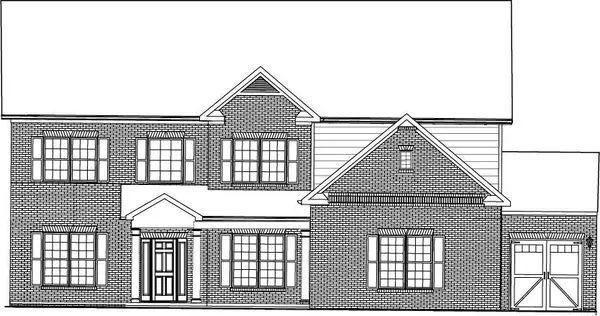 $986,500Active4 beds 3 baths3,136 sq. ft.
$986,500Active4 beds 3 baths3,136 sq. ft.6905 Lancaster Circle, Cumming, GA 30040
MLS# 7722099Listed by: ARCHWAY REALTY, LLC. - Open Sat, 1 to 4pmNew
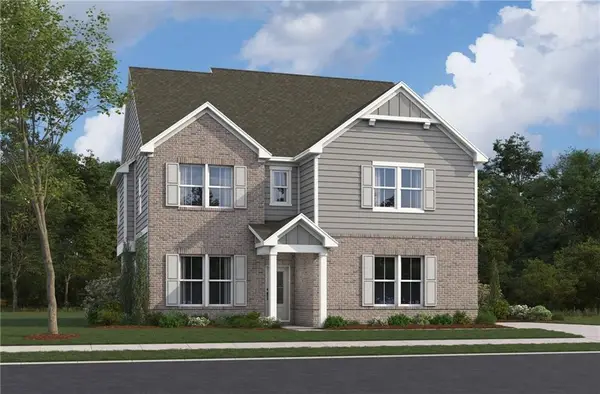 $649,990Active6 beds 5 baths3,027 sq. ft.
$649,990Active6 beds 5 baths3,027 sq. ft.5970 Violet Lane, Cumming, GA 30028
MLS# 7722025Listed by: BEAZER REALTY CORP. - New
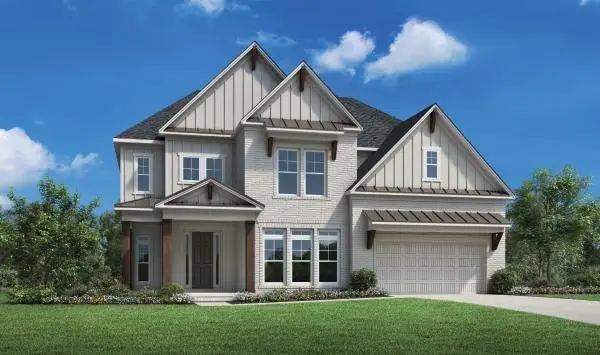 $1,014,918Active5 beds 5 baths3,409 sq. ft.
$1,014,918Active5 beds 5 baths3,409 sq. ft.6240 Bannister View Court, Cumming, GA 30028
MLS# 7722079Listed by: TOLL BROTHERS REAL ESTATE INC. - Open Sun, 2 to 4pmNew
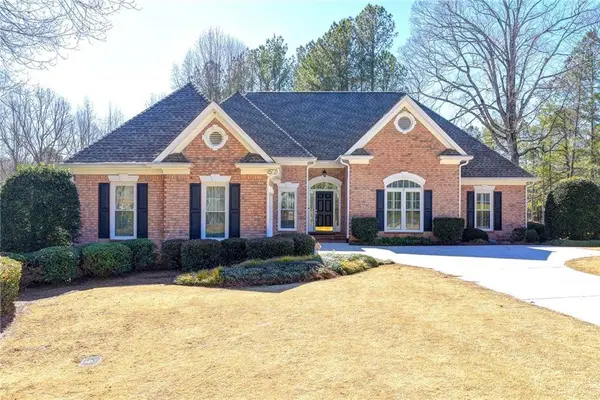 $800,000Active4 beds 4 baths3,727 sq. ft.
$800,000Active4 beds 4 baths3,727 sq. ft.3740 Three Chimneys Lane, Cumming, GA 30041
MLS# 7717087Listed by: KELLER WILLIAMS REALTY CHATTAHOOCHEE NORTH, LLC - New
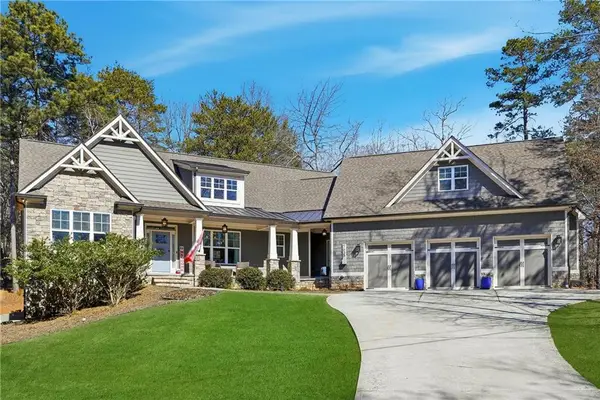 $949,000Active6 beds 5 baths4,500 sq. ft.
$949,000Active6 beds 5 baths4,500 sq. ft.7635 Chestnut Hill Road, Cumming, GA 30041
MLS# 7717889Listed by: MAXIMUM ONE PREMIER REALTORS - New
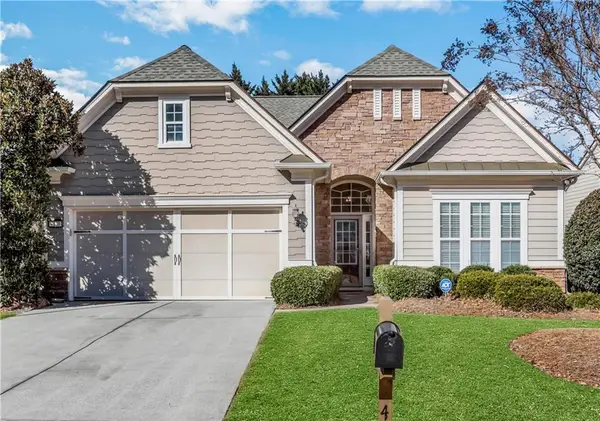 $599,999Active3 beds 3 baths2,837 sq. ft.
$599,999Active3 beds 3 baths2,837 sq. ft.4230 Cadmium Drive, Cumming, GA 30040
MLS# 7720749Listed by: KELLER WILLIAMS REALTY ATLANTA PARTNERS

