4480 Egret Avenue, Cumming, GA 30041
Local realty services provided by:ERA Hirsch Real Estate Team
4480 Egret Avenue,Cumming, GA 30041
$749,900
- 5 Beds
- 4 Baths
- 4,365 sq. ft.
- Single family
- Active
Listed by: tom stocks, candace german
Office: harry norman realtors
MLS#:10653221
Source:METROMLS
Price summary
- Price:$749,900
- Price per sq. ft.:$171.8
- Monthly HOA dues:$150
About this home
Fantastic Opportunity to Be in the Sought After Wildbrooke Subdivision! This 5 BR/4 Bath Home Has Over 180k in Upgrades and Improvements and Features a Guest Suite on Main w/Full Bath, Fabulous Screened Covered Patio Addition, Oversized Bonus/Media Area, Finished Terrace Level w/Kitchenette and In-law Suite and Sits on a Private Cudesac Lot! Gorgeous Hardwood Floors on Main! Chef's Kitchen with Oversized Island, Granite Countertops, Custom Cabinets, All Stainless Steel Appliances, Wall Oven, Separate Gas Cooktop, Built-in Microwave, Custom Tiled Backsplash, Pendant Lighting, Pantry, Breakfast Bar and Breakfast Area w/Chandelier. Open Family Room w/Custom Fireplace and Ceiling Fan. Guest Suite on Main w/Full Bath. Large Dining Area w/Wainscoting, Accent Columns and Chandelier. Spectacular Covered Screen Porch Addition is Great for Relaxing or Entertaining. Oversized Master Suite w/Dual Trey Ceiling, Ceiling Fan and Wonderful Large Sitting Area. Amazing Master Spa with Garden Tub, Separate Tiled Shower, Custom Dual Vanity, Tiled Floor and Large Master Closet. Spacious Bonus Room/Flex Area is Perfect for a Recreation Room, Media Area etc. 2 Large Guest Suites Up Share a Full Bath! Incredible Finished Terrace Level w/Movie Room, Kitchenette, Recreation Area, In-law Suite, Full Bath and Private Rear Patio Access.
Contact an agent
Home facts
- Year built:2016
- Listing ID #:10653221
- Updated:January 10, 2026 at 12:27 PM
Rooms and interior
- Bedrooms:5
- Total bathrooms:4
- Full bathrooms:4
- Living area:4,365 sq. ft.
Heating and cooling
- Cooling:Ceiling Fan(s), Central Air, Zoned
- Heating:Central, Natural Gas, Zoned
Structure and exterior
- Roof:Composition
- Year built:2016
- Building area:4,365 sq. ft.
- Lot area:0.19 Acres
Schools
- High school:Denmark
- Middle school:Piney Grove
- Elementary school:Shiloh Point
Utilities
- Water:Public, Water Available
- Sewer:Public Sewer, Sewer Available
Finances and disclosures
- Price:$749,900
- Price per sq. ft.:$171.8
- Tax amount:$7,580 (2024)
New listings near 4480 Egret Avenue
- New
 $332,900Active2 beds 3 baths1,703 sq. ft.
$332,900Active2 beds 3 baths1,703 sq. ft.3654 Roseman Landing, Cumming, GA 30040
MLS# 7702004Listed by: THE GATES REAL ESTATE GROUP, INC. - New
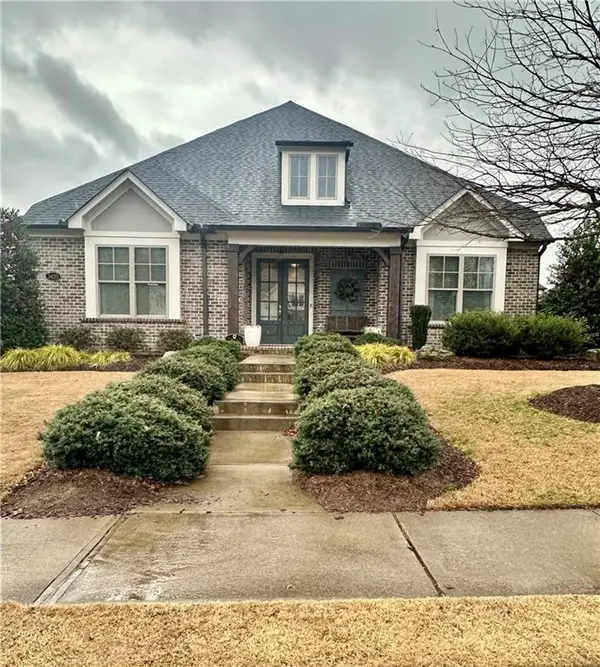 $750,000Active4 beds 4 baths2,637 sq. ft.
$750,000Active4 beds 4 baths2,637 sq. ft.3430 Montebello Parkway, Cumming, GA 30028
MLS# 7701535Listed by: PEACHTREE TOWN & COUNTRY - New
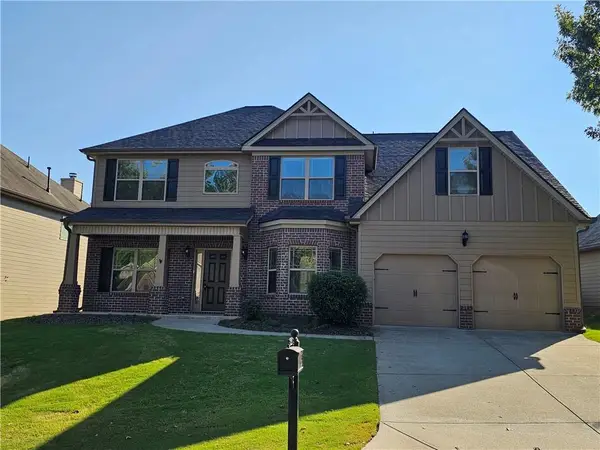 $585,000Active5 beds 3 baths3,091 sq. ft.
$585,000Active5 beds 3 baths3,091 sq. ft.1530 Horseshoe Creek Lane, Cumming, GA 30041
MLS# 7702075Listed by: RE/MAX CENTER - New
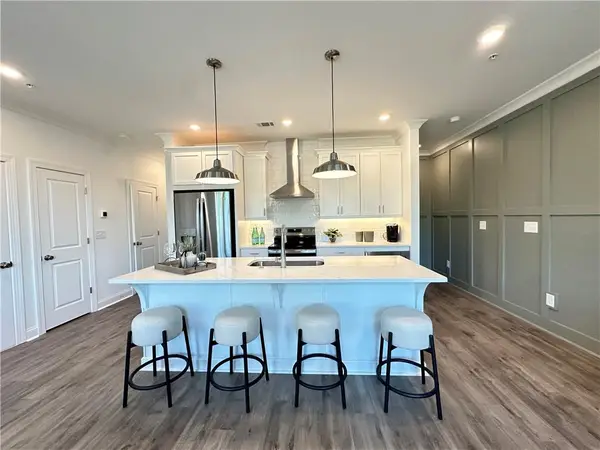 $389,900Active2 beds 3 baths1,373 sq. ft.
$389,900Active2 beds 3 baths1,373 sq. ft.530 Alice Way Boulevard #D7, Cumming, GA 30040
MLS# 7701965Listed by: THE PROVIDENCE GROUP REALTY, LLC. - Coming Soon
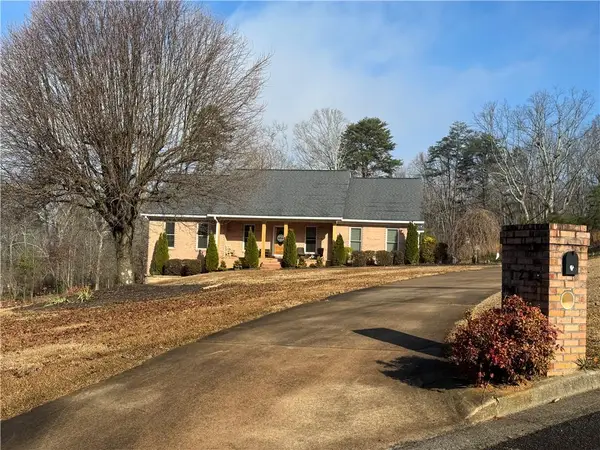 $600,000Coming Soon3 beds 3 baths
$600,000Coming Soon3 beds 3 baths1285 Smithdale Heights Drive, Cumming, GA 30040
MLS# 7700689Listed by: ATLANTA COMMUNITIES - New
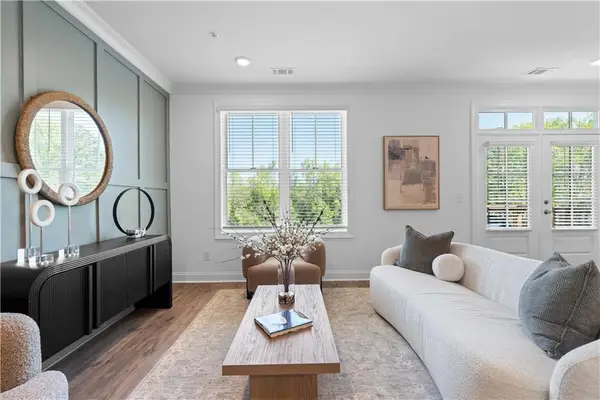 $374,900Active2 beds 3 baths1,373 sq. ft.
$374,900Active2 beds 3 baths1,373 sq. ft.538 Alice Way Boulevard #D3, Cumming, GA 30040
MLS# 7701980Listed by: THE PROVIDENCE GROUP REALTY, LLC. - New
 $485,000Active3 beds 3 baths1,844 sq. ft.
$485,000Active3 beds 3 baths1,844 sq. ft.4310 Wildener Way, Cumming, GA 30041
MLS# 7686047Listed by: DORSEY ALSTON REALTORS - Coming Soon
 $1,430,000Coming Soon6 beds 7 baths
$1,430,000Coming Soon6 beds 7 baths1609 Heathrow Drive, Cumming, GA 30041
MLS# 10669112Listed by: Redfin Corporation - Coming Soon
 $539,900Coming Soon3 beds 2 baths
$539,900Coming Soon3 beds 2 baths2840 Pilgrim Mill Road, Cumming, GA 30041
MLS# 10669162Listed by: Century 21 Results - New
 $750,000Active5 beds 3 baths3,162 sq. ft.
$750,000Active5 beds 3 baths3,162 sq. ft.4030 Amberhill Circle, Cumming, GA 30040
MLS# 7701687Listed by: KELLER WILLIAMS REALTY ATLANTA PARTNERS
