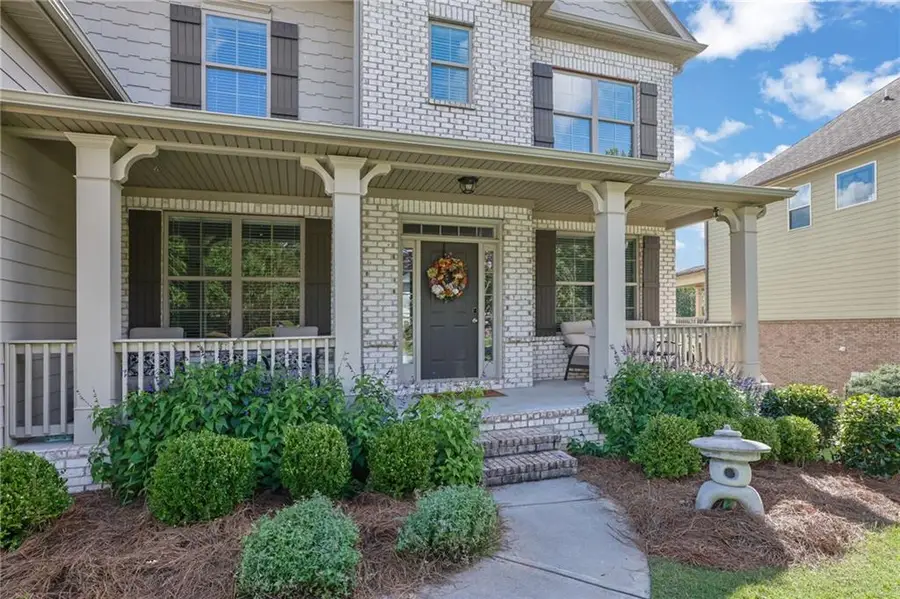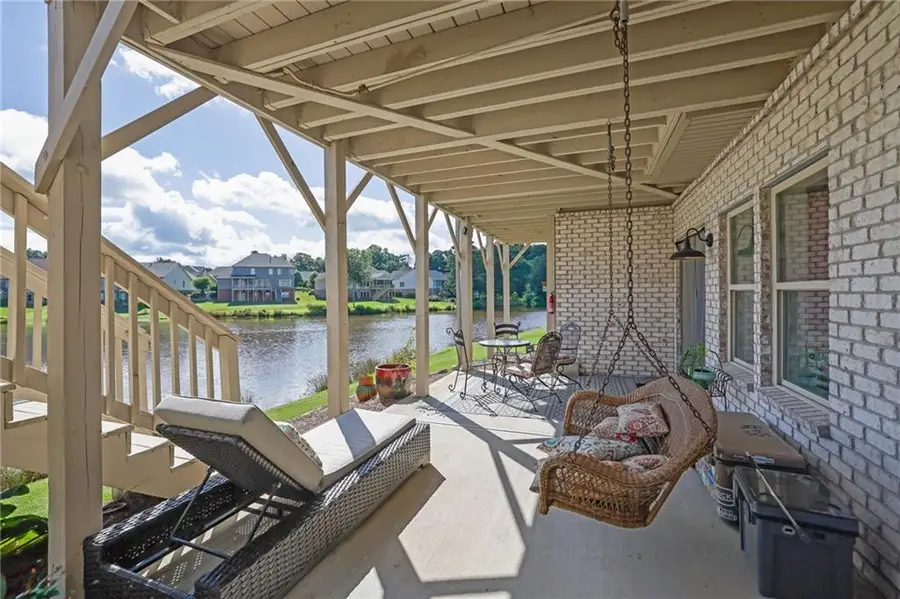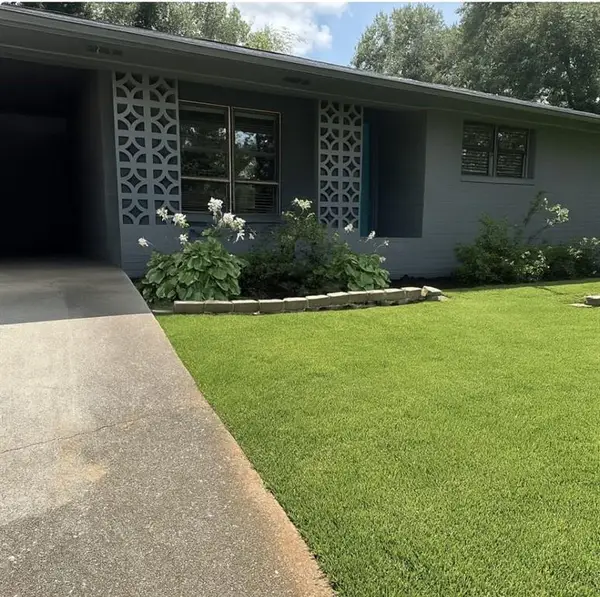4520 Odum Lake Trail, Cumming, GA 30040
Local realty services provided by:ERA Towne Square Realty, Inc.



4520 Odum Lake Trail,Cumming, GA 30040
$950,000
- 6 Beds
- 6 Baths
- 4,988 sq. ft.
- Single family
- Active
Listed by:ryan gehricke
Office:realty of america, llc.
MLS#:7599927
Source:FIRSTMLS
Price summary
- Price:$950,000
- Price per sq. ft.:$190.46
About this home
Welcome home to your new Lakefront Retreat! This traditional home is nestled in Cumming, GA with over $220,000 in renovations and upgrades less than two years old. Featuring six bedrooms, five and a half bathrooms, on 4,831 square feet. This open-concept real hardwood floor living space is perfect for family living or entertaining guests. Speaking of guests, when you step outside onto the back deck, you are met with an outdoor fireplace, living space, and overlooking a tranquil lake. Family dinners are a lot easier in this open kitchen concept, with double oven, granite countertops, and gas stove!! The fully finished basement, featuring a kitchen, dedicated laundry room, and offers stunning views of the lake. Walk out onto the patio, and you can decide to go fishing in a fully stocked lake or enjoy a cup of coffee watching breathtaking sunrises and sunsets. The oversized master bedroom also has a fully furnished home gym, equipped with everything you need for a workout or create a reading nook. You can charge your electric vehicle with the built-in Tesla charger, and enjoy clean, fresh water with the advanced home water filtration system. Take advantage of exclusive access to the community swimming pool, perfect for active lifestyles and socializing with neighbors. This stunning home combines traditional elegance with modern conveniences, all set in a picturesque lakeside community. Whether you're relaxing on the deck, enjoying outdoor activities, or entertaining, this home offers the perfect backdrop for your lifestyle.
Don’t miss the opportunity to make this beautiful lakefront haven your new home!
Contact an agent
Home facts
- Year built:2017
- Listing Id #:7599927
- Updated:August 11, 2025 at 07:36 PM
Rooms and interior
- Bedrooms:6
- Total bathrooms:6
- Full bathrooms:5
- Half bathrooms:1
- Living area:4,988 sq. ft.
Heating and cooling
- Cooling:Ceiling Fan(s), Central Air
- Heating:Central
Structure and exterior
- Roof:Composition
- Year built:2017
- Building area:4,988 sq. ft.
- Lot area:0.24 Acres
Schools
- High school:West Forsyth
- Middle school:Hendricks
- Elementary school:Sawnee
Utilities
- Water:Public, Water Available
- Sewer:Public Sewer, Sewer Available
Finances and disclosures
- Price:$950,000
- Price per sq. ft.:$190.46
- Tax amount:$6,923 (2024)
New listings near 4520 Odum Lake Trail
- New
 $585,000Active4 beds 3 baths2,607 sq. ft.
$585,000Active4 beds 3 baths2,607 sq. ft.3560 Summerpoint Crossing, Cumming, GA 30028
MLS# 7633642Listed by: BOULEVARD HOMES, LLC - Coming Soon
 $380,000Coming Soon3 beds 2 baths
$380,000Coming Soon3 beds 2 baths110 Mountain View Drive, Cumming, GA 30040
MLS# 7633516Listed by: MARK SPAIN REAL ESTATE - New
 $475,000Active3 beds 3 baths2,152 sq. ft.
$475,000Active3 beds 3 baths2,152 sq. ft.6288 Hawkins Drive, Cumming, GA 30028
MLS# 7633526Listed by: HARRY NORMAN REALTORS - New
 $419,900Active2 beds 2 baths1,480 sq. ft.
$419,900Active2 beds 2 baths1,480 sq. ft.804 Somerton Place #804, Cumming, GA 30040
MLS# 7633461Listed by: BERKSHIRE HATHAWAY HOMESERVICES GEORGIA PROPERTIES - New
 $925,000Active5 beds 6 baths4,043 sq. ft.
$925,000Active5 beds 6 baths4,043 sq. ft.7048 Bennington Lane, Cumming, GA 30041
MLS# 7633492Listed by: ANSLEY REAL ESTATE| CHRISTIE'S INTERNATIONAL REAL ESTATE - New
 $419,900Active2 beds 2 baths1,480 sq. ft.
$419,900Active2 beds 2 baths1,480 sq. ft.804 Somerton Place #804, Cumming, GA 30040
MLS# 10585367Listed by: Berkshire Hathaway HomeServices Georgia Properties - New
 $525,000Active3 beds 2 baths1,725 sq. ft.
$525,000Active3 beds 2 baths1,725 sq. ft.1430 Diplomat Drive, Cumming, GA 30041
MLS# 7632874Listed by: RE/MAX TOWN AND COUNTRY - New
 $485,000Active2 beds 2 baths1,873 sq. ft.
$485,000Active2 beds 2 baths1,873 sq. ft.1902 Lexington Green Pines, Cumming, GA 30040
MLS# 7633402Listed by: MARK SPAIN REAL ESTATE - New
 $679,900Active5 beds 3 baths2,923 sq. ft.
$679,900Active5 beds 3 baths2,923 sq. ft.4905 Shiloh Crossing Way, Cumming, GA 30040
MLS# 7630299Listed by: SEKHARS REALTY, LLC. - New
 $576,230Active3 beds 3 baths1,749 sq. ft.
$576,230Active3 beds 3 baths1,749 sq. ft.5055 Paravicini Place, Cumming, GA 30041
MLS# 7632330Listed by: MERITAGE HOMES OF GEORGIA REALTY, LLC
