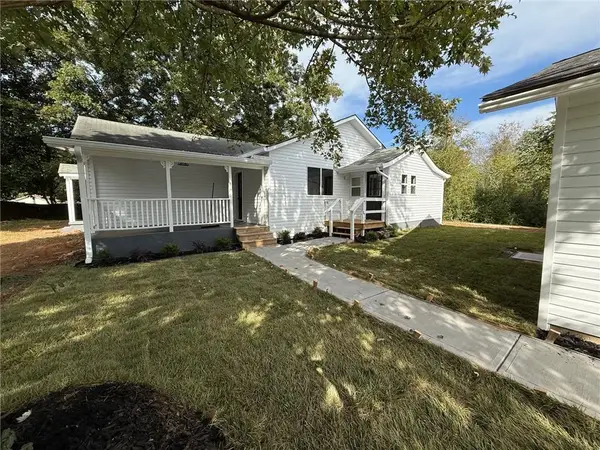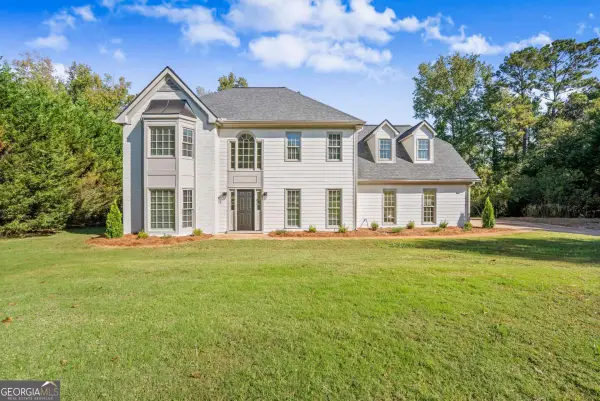4545 Greyson Manor Drive, Cumming, GA 30041
Local realty services provided by:ERA Towne Square Realty, Inc.
4545 Greyson Manor Drive,Cumming, GA 30041
$1,091,600
- 4 Beds
- 4 Baths
- 3,310 sq. ft.
- Single family
- Active
Listed by:tamra wade
Office:re/max tru, inc.
MLS#:10541342
Source:METROMLS
Price summary
- Price:$1,091,600
- Price per sq. ft.:$329.79
- Monthly HOA dues:$104.17
About this home
The Emmeline Plan built by Waterford Homes. Quick Move-In! Welcome to lavish, lakeside living where timeless craftsmanship meets luxury design. This gorgeous master on main plan with basement welcomes you with a spacious foyer entry and private study continuing into an airy, open floor plan feel with an expansive and bright two story family room with vaulted cathedral ceiling accented by breathtaking cedar beams and large double paned windows. The chef's paradise kitchen with humongous island and in wall double oven is outfitted with a walk in butler pantry and charming wine bar. At the rear you will find your quiet retreat in the generous owner's suite with spa like bathroom, customized with a roomy tiled shower with frameless glass door and free standing tub. The main level is rounded out with an additional guest bedroom and full bath. Upstairs you're greeted with a sizable loft overlooking the family room. To add, you will find two more comfortable secondary bedrooms each with private bath. The outdoor living space with giant covered deck and wood burning fireplace is perfect for those summer meals and enjoying the breeze off the lake. Don't miss out on your opportunity to seize one of these beautiful homesites today!
Contact an agent
Home facts
- Year built:2025
- Listing ID #:10541342
- Updated:October 05, 2025 at 10:42 AM
Rooms and interior
- Bedrooms:4
- Total bathrooms:4
- Full bathrooms:4
- Living area:3,310 sq. ft.
Heating and cooling
- Cooling:Ceiling Fan(s), Central Air, Zoned
- Heating:Central, Forced Air, Natural Gas, Zoned
Structure and exterior
- Roof:Composition
- Year built:2025
- Building area:3,310 sq. ft.
- Lot area:0.59 Acres
Schools
- High school:East Forsyth
- Middle school:Little Mill
- Elementary school:Chattahoochee
Utilities
- Water:Public, Water Available
- Sewer:Septic Tank
Finances and disclosures
- Price:$1,091,600
- Price per sq. ft.:$329.79
- Tax amount:$1,667 (2024)
New listings near 4545 Greyson Manor Drive
- New
 $499,000Active4 beds 4 baths3,401 sq. ft.
$499,000Active4 beds 4 baths3,401 sq. ft.8030 Dogwood Trail, Cumming, GA 30041
MLS# 7660171Listed by: KELLER WILLIAMS LANIER PARTNERS - New
 $398,900Active3 beds 2 baths1,435 sq. ft.
$398,900Active3 beds 2 baths1,435 sq. ft.5910 Karr Road, Cumming, GA 30040
MLS# 7660858Listed by: HOMESMART - New
 $585,000Active4 beds 3 baths2,416 sq. ft.
$585,000Active4 beds 3 baths2,416 sq. ft.3115 Chimney Cove Lane, Cumming, GA 30041
MLS# 7660193Listed by: KELLER WILLIAMS NORTH ATLANTA - New
 $599,900Active4 beds 3 baths2,892 sq. ft.
$599,900Active4 beds 3 baths2,892 sq. ft.7160 Derby Trail, Cumming, GA 30040
MLS# 10618822Listed by: Century 21 Results - New
 $395,000Active0.71 Acres
$395,000Active0.71 Acres0 Buford Highway, Cumming, GA 30041
MLS# 7660683Listed by: CHAPMAN HALL REALTORS - New
 $925,000Active5 beds 4 baths4,261 sq. ft.
$925,000Active5 beds 4 baths4,261 sq. ft.5780 Windjammer Point, Cumming, GA 30041
MLS# 7660134Listed by: KELLER WILLIAMS LANIER PARTNERS - New
 $833,300Active4 beds 4 baths2,516 sq. ft.
$833,300Active4 beds 4 baths2,516 sq. ft.7790 Chestnut Hill Road, Cumming, GA 30041
MLS# 7659507Listed by: KELLER WILLIAMS REALTY COMMUNITY PARTNERS - New
 $909,000Active5 beds 5 baths4,076 sq. ft.
$909,000Active5 beds 5 baths4,076 sq. ft.7640 Old Camp Landing, Cumming, GA 30040
MLS# 7660099Listed by: LA ROSA REALTY GEORGIA - New
 $424,900Active3 beds 3 baths1,900 sq. ft.
$424,900Active3 beds 3 baths1,900 sq. ft.5765 Thornton Drive, Cumming, GA 30028
MLS# 7660520Listed by: HESTER GROUP REALTORS - New
 $649,840Active3 beds 3 baths2,813 sq. ft.
$649,840Active3 beds 3 baths2,813 sq. ft.1404 Lexington Green Pines, Cumming, GA 30040
MLS# 7659114Listed by: ROBBINS REALTY
