4775 Wayt Farm Overlook, Cumming, GA 30040
Local realty services provided by:ERA Sunrise Realty
4775 Wayt Farm Overlook,Cumming, GA 30040
$885,959
- 5 Beds
- 5 Baths
- - sq. ft.
- Single family
- Active
Listed by: jaymie dimbath
Office: pulte realty of georgia, inc
MLS#:10584131
Source:METROMLS
Price summary
- Price:$885,959
- Monthly HOA dues:$260
About this home
Sophisticated luxury at its finest! Welcome to Silverwood by John Wieland Homes and Neighborhoods. Forsyth County's newest luxury community. A beautiful enclave of 92 homes featuring walking trails and direct access to the Big Creek Greenway and all the picturesque nature trails it has to offer. Silverwood is a nature lover's dream come true; with so much green space you will feel like you are living in a nature wonderland. Our most popular floorplan, The Richmond is a must see! This to be built home features 10 ft high ceilings on the main, a separate dining room with a butler's pantry pass through option to the spacious kitchen, perfect for entertaining and an oversized island. The gathering room is extended with a contemporary linear fireplace. The main floor also has a spacious guest suite. When entering from the garage you'll find a mud room, and storage area. The second floor greets you with an oversized loft. The owner's suite upstairs is thoughtfully designed with large windows that allow for tons of natural light, a spacious walk-in closet, a soaking tub and rain fall shower in the spa-like bathroom retreat. The included features are abundant, however act quickly and select all of your design options for your new home. Pricing doesn't reflect design studio selections. Photos are of model home.
Contact an agent
Home facts
- Year built:2025
- Listing ID #:10584131
- Updated:February 21, 2026 at 11:45 AM
Rooms and interior
- Bedrooms:5
- Total bathrooms:5
- Full bathrooms:4
- Half bathrooms:1
Heating and cooling
- Cooling:Central Air, Zoned
- Heating:Central, Zoned
Structure and exterior
- Roof:Composition
- Year built:2025
- Lot area:0.23 Acres
Schools
- High school:West Forsyth
- Middle school:Vickery Creek
- Elementary school:New Hope
Utilities
- Water:Public, Water Available
- Sewer:Public Sewer, Sewer Available
Finances and disclosures
- Price:$885,959
New listings near 4775 Wayt Farm Overlook
- New
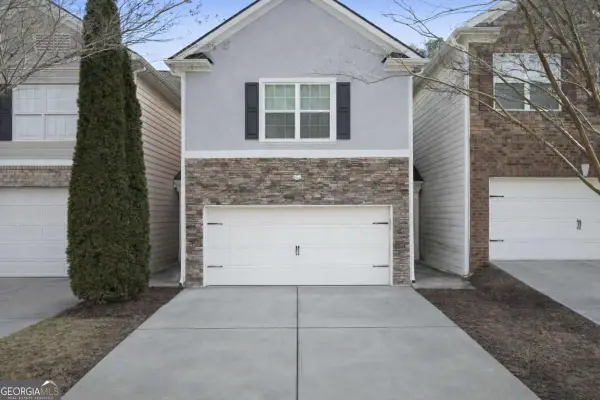 $364,900Active2 beds 2 baths
$364,900Active2 beds 2 baths1226 Rubble Road, Cumming, GA 30040
MLS# 10695994Listed by: Virtual Properties Realty.com - Coming Soon
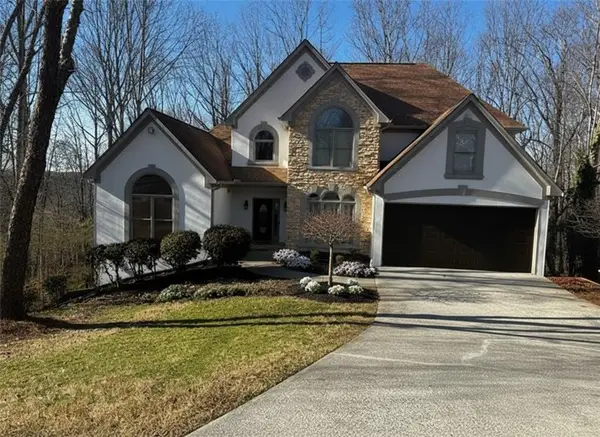 $669,000Coming Soon4 beds 3 baths
$669,000Coming Soon4 beds 3 baths2595 Highland Pointe Drive, Cumming, GA 30041
MLS# 7722236Listed by: MARIELENA ANGULO INTERNATIONAL REALTY GROUP, LLC - New
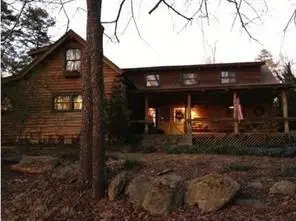 $669,000Active3 beds 2 baths2,498 sq. ft.
$669,000Active3 beds 2 baths2,498 sq. ft.6965 Flowery Branch Road, Cumming, GA 30041
MLS# 7722703Listed by: VIRTUAL PROPERTIES REALTY. BIZ - New
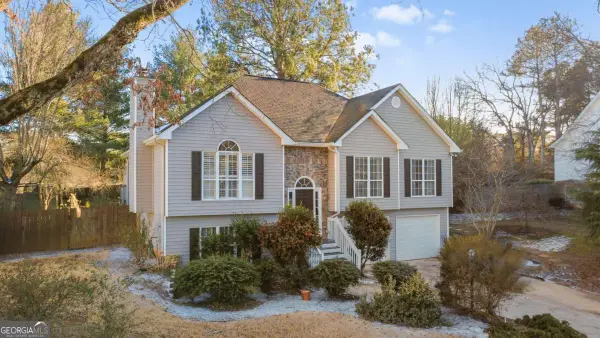 $519,000Active4 beds 3 baths2,610 sq. ft.
$519,000Active4 beds 3 baths2,610 sq. ft.3980 Starr Creek Road, Cumming, GA 30028
MLS# 10695821Listed by: Mark Spain Real Estate - New
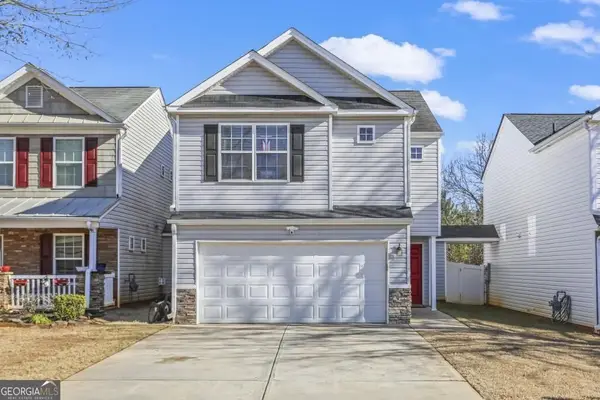 $337,500Active3 beds 2 baths1,374 sq. ft.
$337,500Active3 beds 2 baths1,374 sq. ft.5805 Mountain Top Place, Cumming, GA 30041
MLS# 10695837Listed by: BHHS Georgia Properties - New
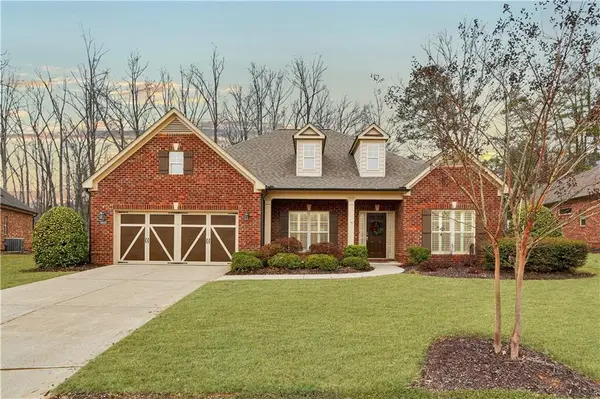 $699,500Active3 beds 3 baths2,723 sq. ft.
$699,500Active3 beds 3 baths2,723 sq. ft.4840 Amble Trace, Cumming, GA 30040
MLS# 7721474Listed by: ATLANTA COMMUNITIES - New
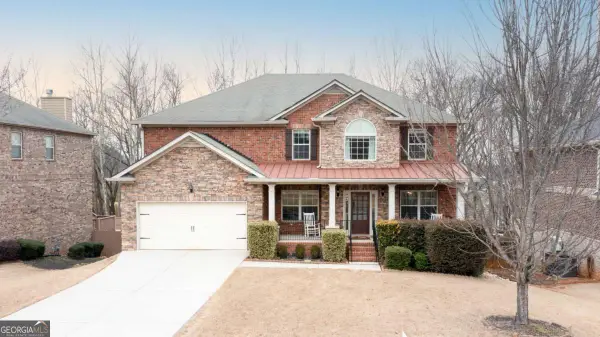 $725,000Active5 beds 5 baths4,182 sq. ft.
$725,000Active5 beds 5 baths4,182 sq. ft.4415 Saint Andrews Crest Drive, Cumming, GA 30040
MLS# 10695679Listed by: Keller Williams Community Partners - New
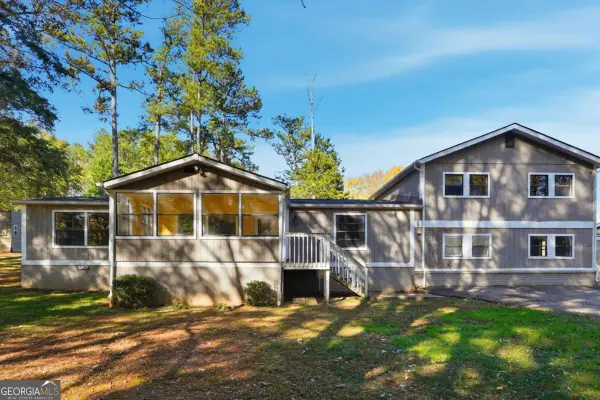 Listed by ERA$399,900Active-- beds -- baths
Listed by ERA$399,900Active-- beds -- baths4170 Hurt Bridge Court, Cumming, GA 30028
MLS# 10695704Listed by: ERA Sunrise Realty - New
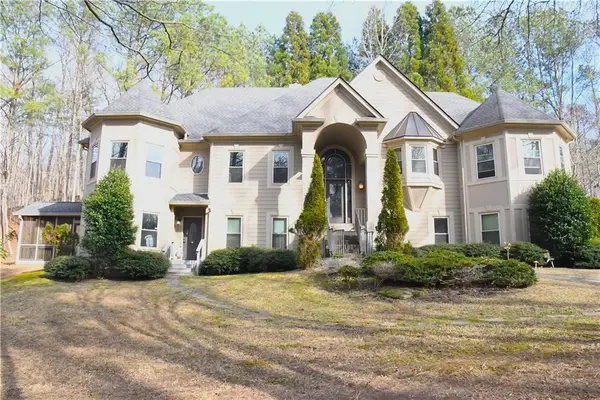 $910,000Active5 beds 3 baths5,116 sq. ft.
$910,000Active5 beds 3 baths5,116 sq. ft.2535 Ashford Drive, Cumming, GA 30041
MLS# 7721894Listed by: TEAM ONE REALTY PARTNERS, LLC - New
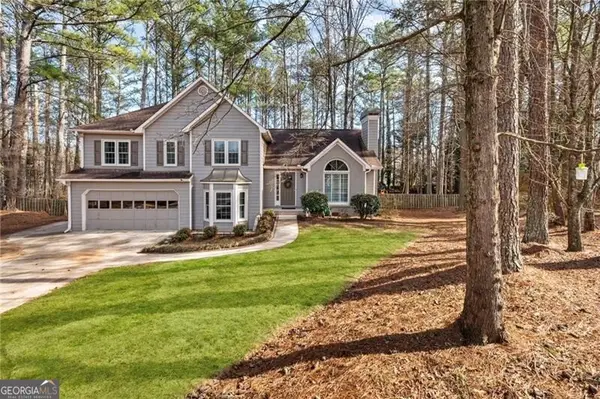 $500,000Active4 beds 3 baths2,274 sq. ft.
$500,000Active4 beds 3 baths2,274 sq. ft.7665 Brentwood Court, Cumming, GA 30040
MLS# 10695247Listed by: Ansley RE|Christie's Int'l RE

