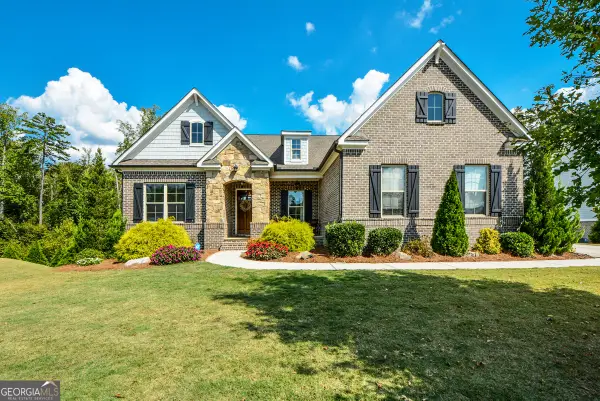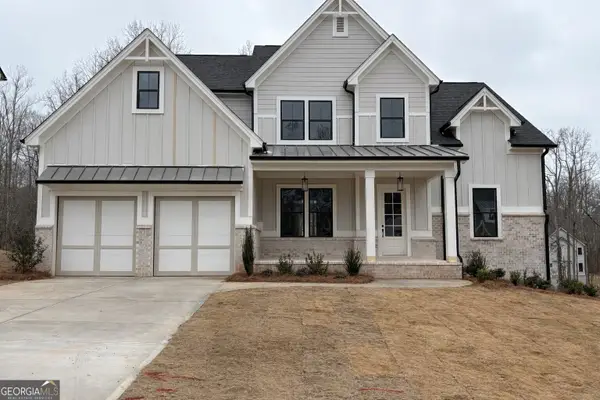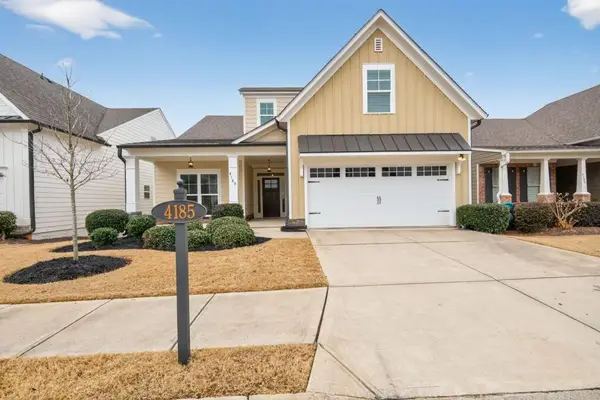4830 Briscoe Drive, Cumming, GA 30028
Local realty services provided by:ERA Kings Bay Realty
Listed by: beverly davison
Office: weekley homes realty
MLS#:10629332
Source:METROMLS
Price summary
- Price:$749,110
- Price per sq. ft.:$222.88
- Monthly HOA dues:$108.33
About this home
Comfort and luxury inspire every lifestyle refinement of The Heatherwick floor plan by David Weekley Homes in Settingdown Farms. A welcoming view of the sunny family and dining spaces greets you from the moment you open the front door. The streamlined kitchen creates an easy culinary layout for the resident chef while granting an open view of the adjacent living spaces. Pamper yourself in the spa-inspired Owner's Bath and explore the wardrobe potential of the large walk-in closet before retiring to the lovely Owner's Retreat. Unique personalities will be delighted to make the spare bedrooms their own. Covered porches, an upstairs retreat and welcoming study offer dynamic spaces to easily adapt to your everyday and special occasion needs. Send a message to David Weekley Homes at Settingdown Farms to learn more about the artfully crafted floor plan at the core of this new home in Cumming, GA.
Contact an agent
Home facts
- Year built:2025
- Listing ID #:10629332
- Updated:January 08, 2026 at 11:45 AM
Rooms and interior
- Bedrooms:4
- Total bathrooms:3
- Full bathrooms:3
- Living area:3,361 sq. ft.
Heating and cooling
- Cooling:Ceiling Fan(s), Central Air, Zoned
- Heating:Forced Air, Natural Gas
Structure and exterior
- Roof:Composition
- Year built:2025
- Building area:3,361 sq. ft.
- Lot area:0.21 Acres
Schools
- High school:North Forsyth
- Middle school:North Forsyth
- Elementary school:Silver City
Utilities
- Water:Public, Water Available
- Sewer:Public Sewer, Sewer Available
Finances and disclosures
- Price:$749,110
- Price per sq. ft.:$222.88
New listings near 4830 Briscoe Drive
- New
 $575,000Active4 beds 4 baths2,962 sq. ft.
$575,000Active4 beds 4 baths2,962 sq. ft.2035 Creole Circle, Cumming, GA 30040
MLS# 7700547Listed by: ATLANTA COMMUNITIES - Coming Soon
 $615,000Coming Soon4 beds 3 baths
$615,000Coming Soon4 beds 3 baths4980 Hyde Court, Cumming, GA 30040
MLS# 7700374Listed by: HARRY NORMAN REALTORS - New
 $1,125,727Active4 beds 5 baths3,591 sq. ft.
$1,125,727Active4 beds 5 baths3,591 sq. ft.4640 Greyson Manor Drive, Cumming, GA 30041
MLS# 7700447Listed by: RE/MAX TRU - New
 $650,000Active5 beds 3 baths3,150 sq. ft.
$650,000Active5 beds 3 baths3,150 sq. ft.4960 Maristone Landing Way, Cumming, GA 30040
MLS# 7700511Listed by: KELLER WILLIAMS REALTY COMMUNITY PARTNERS - New
 $689,900Active8 beds 7 baths2,978 sq. ft.
$689,900Active8 beds 7 baths2,978 sq. ft.5125 Piney Grove Drive, Cumming, GA 30040
MLS# 7689761Listed by: SOUTHERN REO ASSOCIATES, LLC - Coming Soon
 $1,150,000Coming Soon4 beds 5 baths
$1,150,000Coming Soon4 beds 5 baths4480 Brookview Drive, Cumming, GA 30040
MLS# 10667289Listed by: Atlanta Communities - New
 $1,020,258Active4 beds 4 baths3,206 sq. ft.
$1,020,258Active4 beds 4 baths3,206 sq. ft.4535 Aiden Way, Cumming, GA 30041
MLS# 10667412Listed by: Re/Max Tru, Inc. - New
 $1,006,374Active4 beds 5 baths3,619 sq. ft.
$1,006,374Active4 beds 5 baths3,619 sq. ft.4510 Greyson Manor Drive, Cumming, GA 30041
MLS# 10667450Listed by: Re/Max Tru, Inc. - New
 $750,000Active6 beds 5 baths
$750,000Active6 beds 5 baths4610 Evandale Way, Cumming, GA 30040
MLS# 10667225Listed by: Southeastern Maintenance Group - New
 $629,000Active3 beds 3 baths2,112 sq. ft.
$629,000Active3 beds 3 baths2,112 sq. ft.4185 Celbridge Pass, Cumming, GA 30040
MLS# 7700155Listed by: KELLER WILLIAMS NORTH ATLANTA
