5095 Karr Road, Cumming, GA 30040
Local realty services provided by:ERA Hirsch Real Estate Team
5095 Karr Road,Cumming, GA 30040
$1,349,000
- 4 Beds
- 3 Baths
- 3,181 sq. ft.
- Single family
- Active
Listed by: emily speers peakeEmily Peake, emily_peake@yahoo.com
Office: keller williams community ptnr
MLS#:10548765
Source:METROMLS
Price summary
- Price:$1,349,000
- Price per sq. ft.:$424.08
About this home
Amazing price reduction - Don't miss this opportunity! Experience timeless design and modern luxury in this beautifully renovated 4-bedroom, 2.5-bath Cape Cod home set on 5.45 acres of open pastures, mature landscaping, and resort-style outdoor living. This custom home boasts hardwood floors throughout and elegant touches such as board and batten, shiplap, and detailed molding. The gourmet kitchen is outfitted with high-end Bertazzoni appliances, quartz countertops, a Kohler farm sink, pot filler, and custom cabinetry. Enjoy stunning views of the backyard and pool from the kitchen, which flows into a fully custom butler's pantry and laundry room featuring another farm sink and a unique craft pullout table. A charming Dutch door connects the pantry to a spacious screened porch, creating seamless indoor-outdoor living. The mudroom features herringbone brick flooring and ample storage. Above the garage, a private staircase leads to a flexible loft space with its own bedroom or office-perfect for remote work or guests. The main-level primary suite offers tranquil views of the property and a luxurious en-suite bath with a spacious walk-in shower and rain shower head. Secondary bedrooms are bright and generously sized, both are enhanced with skylights. A large unfinished basement offers endless potential and includes a garage door for boat or equipment storage. Smart home upgrades include Nest thermostats and smoke detectors. The 2-car garage is equipped with a 220V EV charging outlet. The backyard is a true retreat, featuring a 2-year-old, 40-foot freeform Gunite pool with: 8-person chip-face stone spa and waterfall, 8' deep end with jumping rock, Tanning ledge with bubblers, LED lighting and Hayward pool equipment and heater with OmniLogic phone-controlled operating system. Relax or entertain on the 1,500 sq. ft. Belgard paver patio with a chip-face stone propane fire pit. The entire backyard is professionally landscaped, fully fenced, and irrigated by a Rain Bird 7-zone system, also with phone controls. A 500-gallon buried propane tank supports outdoor amenities. This property is ideal for animal lovers, hobby farmers, or anyone seeking space and serenity. Property features include: flat, open pastures perfect for horses and a fenced pasture near the home with a chicken coop, There is even a meandering creek along the edge of the property, along with peaceful views of neighboring farmland, This one-of-a-kind estate blends refined living with the beauty of the outdoors-offering luxury, space, and flexibility in every detail. Schedule your private showing today!
Contact an agent
Home facts
- Year built:1978
- Listing ID #:10548765
- Updated:January 18, 2026 at 11:49 AM
Rooms and interior
- Bedrooms:4
- Total bathrooms:3
- Full bathrooms:2
- Half bathrooms:1
- Living area:3,181 sq. ft.
Heating and cooling
- Cooling:Ceiling Fan(s), Central Air
- Heating:Central
Structure and exterior
- Roof:Composition
- Year built:1978
- Building area:3,181 sq. ft.
- Lot area:5.47 Acres
Schools
- High school:Forsyth Central
- Middle school:Otwell
- Elementary school:Sawnee
Utilities
- Water:Well
- Sewer:Septic Tank
Finances and disclosures
- Price:$1,349,000
- Price per sq. ft.:$424.08
- Tax amount:$8,439 (2024)
New listings near 5095 Karr Road
- New
 $1,101,000Active5 beds 6 baths3,545 sq. ft.
$1,101,000Active5 beds 6 baths3,545 sq. ft.7440 Trotting Trail, Cumming, GA 30040
MLS# 7706117Listed by: TOLL BROTHERS REAL ESTATE INC. - New
 $375,000Active3 beds 2 baths2,090 sq. ft.
$375,000Active3 beds 2 baths2,090 sq. ft.2165 Chadwick Drive, Cumming, GA 30028
MLS# 10674564Listed by: The Rezerve - New
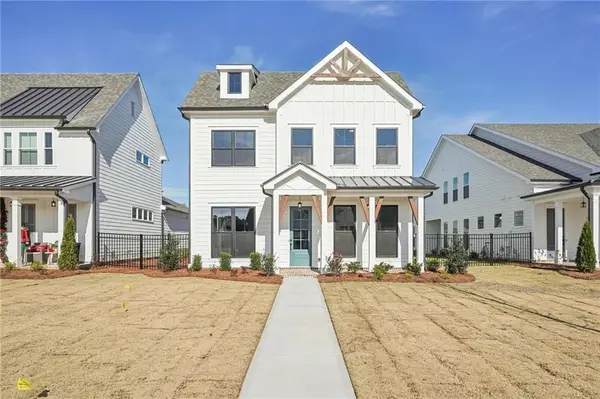 $765,720Active4 beds 4 baths2,620 sq. ft.
$765,720Active4 beds 4 baths2,620 sq. ft.526 Pearl Street, Cumming, GA 30040
MLS# 7705960Listed by: THE PROVIDENCE GROUP REALTY, LLC. - New
 $645,525Active3 beds 3 baths2,300 sq. ft.
$645,525Active3 beds 3 baths2,300 sq. ft.579 Pearl Street, Cumming, GA 30040
MLS# 7705985Listed by: THE PROVIDENCE GROUP REALTY, LLC. - Coming Soon
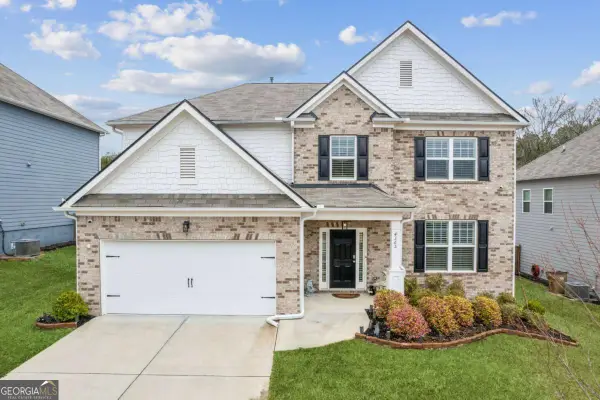 $560,000Coming Soon5 beds 3 baths
$560,000Coming Soon5 beds 3 baths4365 Sunflower Circle, Cumming, GA 30040
MLS# 10674302Listed by: Keller Williams Rlty Atl. Part - New
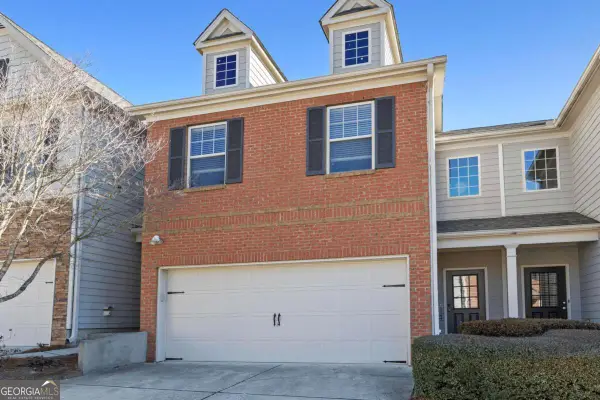 $380,000Active3 beds 3 baths
$380,000Active3 beds 3 baths2615 Maple Leaf Terrace, Cumming, GA 30041
MLS# 10674306Listed by: Sloan & Company Real Estate - New
 $475,000Active4 beds 3 baths2,681 sq. ft.
$475,000Active4 beds 3 baths2,681 sq. ft.7810 Wynfield Circle, Cumming, GA 30040
MLS# 10674221Listed by: Solutions First Realty LLC - New
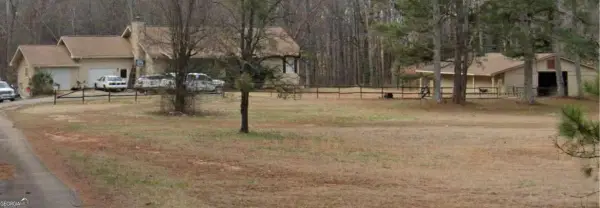 $700,000Active3 beds 3 baths3,240 sq. ft.
$700,000Active3 beds 3 baths3,240 sq. ft.3545 Rollins Road, Cumming, GA 30040
MLS# 10674250Listed by: PREMIER, LLC - New
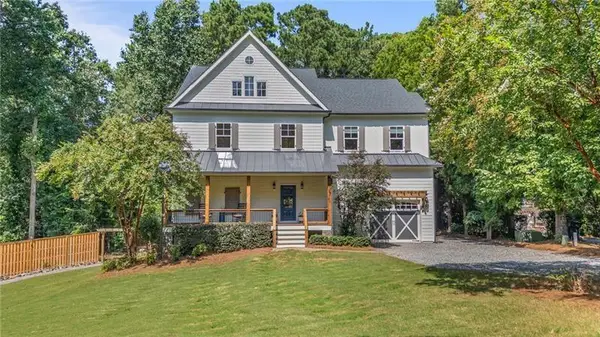 $1,565,000Active4 beds 4 baths3,785 sq. ft.
$1,565,000Active4 beds 4 baths3,785 sq. ft.3145 Rockport Drive, Cumming, GA 30041
MLS# 7705353Listed by: CENTURY 21 RESULTS - New
 $696,445Active3 beds 3 baths2,221 sq. ft.
$696,445Active3 beds 3 baths2,221 sq. ft.555 Pearl Street, Cumming, GA 30519
MLS# 7705587Listed by: THE PROVIDENCE GROUP REALTY, LLC.
