5375 Hedgewick Way, Cumming, GA 30040
Local realty services provided by:ERA Sunrise Realty
Listed by:pamela steele
Office:hometown realty
MLS#:7640803
Source:FIRSTMLS
Price summary
- Price:$739,000
- Price per sq. ft.:$182.92
- Monthly HOA dues:$70.83
About this home
Original owners are ready to pass their well maintained and stunning John Wieland home to the next lucky owners! Welcome home to the Creekside community known for its unbeatable location, top Forsyth County Schools, shopping, dining and quick access to GA 400-all while tucked away in a peaceful neighborhood setting! This home sits on a generous sized lot with mature trees, offering both privacy and curb appeal. Inside you will find a floor plan that checks all the boxes! Off the 2-story foyer you will find a bedroom on main that makes a great office or provides a first floor guest room along with a well appointed half bath. On the other side of the foyer there is a lovely sitting room that adjoins a very spacious dining room. The stunning family room will certainly grab your attention with its 2-story stacked stone fireplace and custom built-in accent bookcase wall. This room is drenched in natural light from your private wooded backyard oasis! And if you spend anytime in the kitchen, get ready to fall in love with this HUGE open concept eat-in kitchen! There is also a wonderful breakfast nook for those everyday meals! Upstairs you will find an expansive master suite that is a real highlight of this home! Featuring a bonus room that could be a nursery, office, exercise room or the closet of your DREAMS! The spa-like master bath offers his and her closets, separate vanities and enough space to host a party! It's no wonder why John Wieland is quite well-known for his master bathrooms! The additional 3 bedrooms are all very generously sized and there is a Jack and Jill bath as well as another full secondary bath. Last but not least, you have even more house in your finished basement! Two oversized rooms in the main area give you so much space for entertaining or gathering. There is great finished room that could be an office or guest room as well as a full bath! This is all that extra space your family needs! This home is READY for you so get your showing booked while it is still available!
In Creekside, you'll find more than just a house-you'll find a community where neighbors take pride in their homes, lots are larger than most in the area and treelined streets create a welcoming place you'll love coming home too! Don't miss the opportunity to make this exceptional home yours TODAY!!
Contact an agent
Home facts
- Year built:2001
- Listing ID #:7640803
- Updated:September 06, 2025 at 12:22 PM
Rooms and interior
- Bedrooms:5
- Total bathrooms:5
- Full bathrooms:4
- Half bathrooms:1
- Living area:4,040 sq. ft.
Heating and cooling
- Cooling:Attic Fan, Ceiling Fan(s), Central Air
- Heating:Central, Natural Gas
Structure and exterior
- Roof:Composition
- Year built:2001
- Building area:4,040 sq. ft.
- Lot area:0.37 Acres
Schools
- High school:Forsyth Central
- Middle school:Otwell
- Elementary school:New Hope - Forsyth
Utilities
- Water:Public
- Sewer:Public Sewer
Finances and disclosures
- Price:$739,000
- Price per sq. ft.:$182.92
- Tax amount:$5,498 (2024)
New listings near 5375 Hedgewick Way
- New
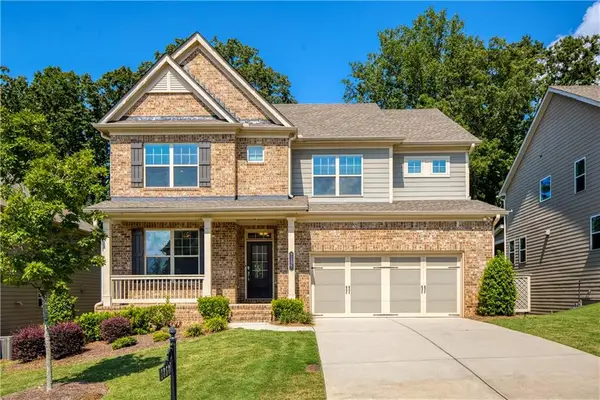 $715,000Active6 beds 4 baths2,912 sq. ft.
$715,000Active6 beds 4 baths2,912 sq. ft.2860 Prestwood Drive, Cumming, GA 30040
MLS# 7645017Listed by: RE/MAX CENTER - New
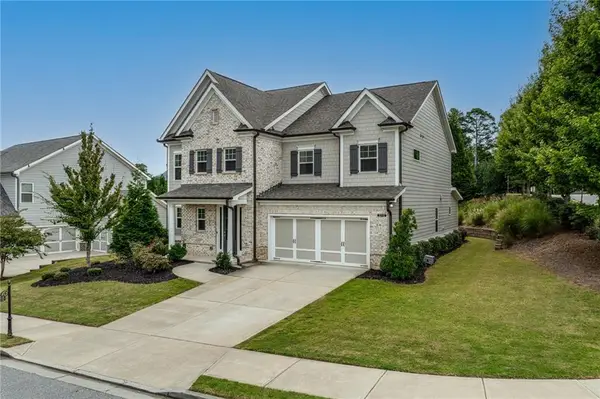 $799,900Active4 beds 4 baths2,904 sq. ft.
$799,900Active4 beds 4 baths2,904 sq. ft.3310 Valleyway Road, Cumming, GA 30040
MLS# 7644752Listed by: EXP REALTY, LLC. - New
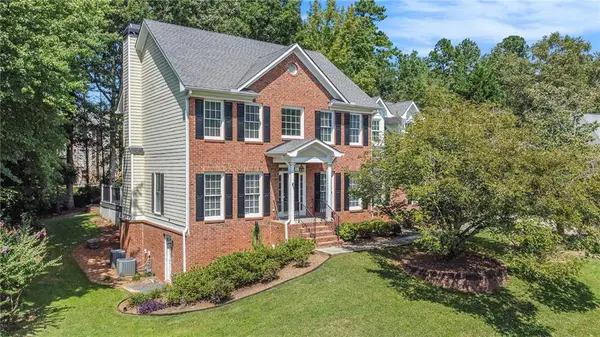 $615,000Active4 beds 3 baths3,487 sq. ft.
$615,000Active4 beds 3 baths3,487 sq. ft.2045 Crossover Drive, Cumming, GA 30040
MLS# 7644983Listed by: DORSEY ALSTON REALTORS - Coming Soon
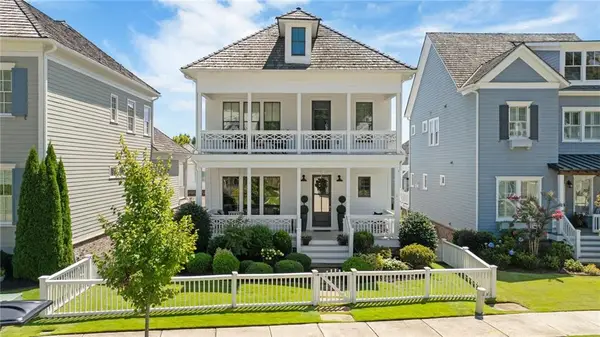 $924,900Coming Soon4 beds 4 baths
$924,900Coming Soon4 beds 4 baths7280 Cordery Road, Cumming, GA 30040
MLS# 7643279Listed by: HOMESMART - New
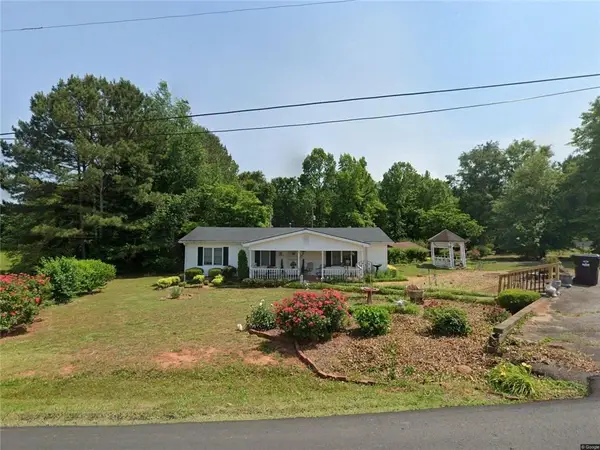 $370,000Active3 beds 1 baths1,248 sq. ft.
$370,000Active3 beds 1 baths1,248 sq. ft.7329 Bates Drive, Cumming, GA 30040
MLS# 7644959Listed by: NORTHGROUP REAL ESTATE - Open Sat, 12 to 5pm
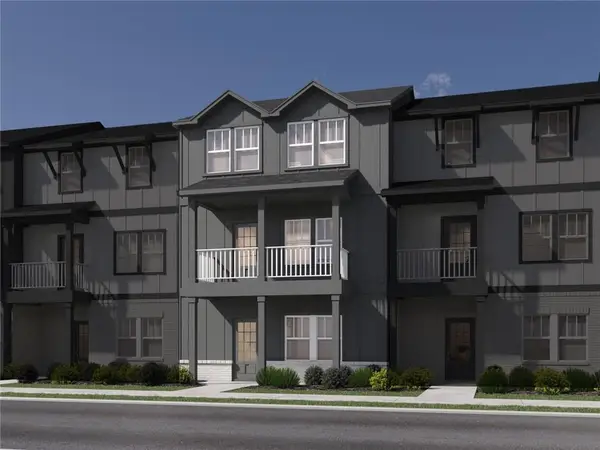 $489,990Active5 beds 4 baths2,386 sq. ft.
$489,990Active5 beds 4 baths2,386 sq. ft.5980 Molo Lane, Cumming, GA 30041
MLS# 7634831Listed by: MERITAGE HOMES OF GEORGIA REALTY, LLC - New
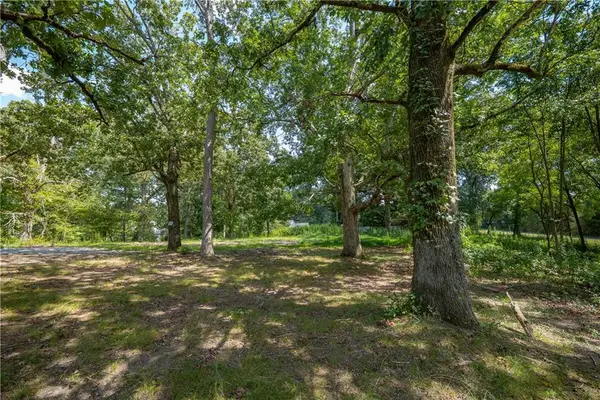 $480,000Active1.41 Acres
$480,000Active1.41 Acres4521 Shiloh Road, Cumming, GA 30040
MLS# 7643500Listed by: ATLANTA FINE HOMES SOTHEBY'S INTERNATIONAL - Coming Soon
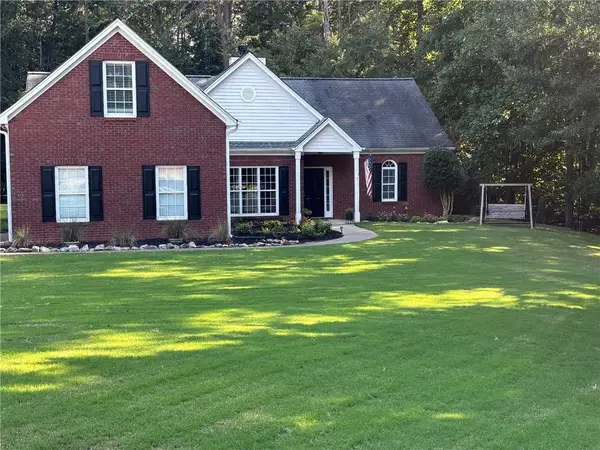 $480,000Coming Soon3 beds 2 baths
$480,000Coming Soon3 beds 2 baths7630 Leeward Sound, Cumming, GA 30041
MLS# 7644891Listed by: SIMPLY LIST - New
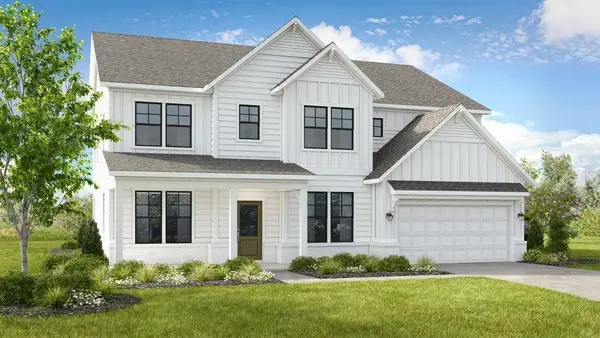 $744,990Active5 beds 5 baths3,930 sq. ft.
$744,990Active5 beds 5 baths3,930 sq. ft.5510 Linfield Court, Cumming, GA 30028
MLS# 7644901Listed by: TAYLOR MORRISON REALTY OF GEORGIA, INC.
