5380 Keithwood Drive, Cumming, GA 30040
Local realty services provided by:ERA Sunrise Realty
5380 Keithwood Drive,Cumming, GA 30040
$564,900
- 4 Beds
- 3 Baths
- 1,976 sq. ft.
- Single family
- Pending
Listed by: juan villavicencio
Office: villa realty group, llc.
MLS#:7307385
Source:FIRSTMLS
Price summary
- Price:$564,900
- Price per sq. ft.:$285.88
About this home
Fully remodeled home in Cumming on a spacious 0.8+acre lot! This immaculate property boasts three bedrooms and three beautifully bathrooms. From top to bottom, everything has been tastefully upgraded, including brand new floors, plumbing, and electrical systems. The kitchen is a chef's dream with modern appliances that have never been used. Additionally, there's a bonus room upstairs perfect for a home office or studio. With nearly 2,000 square feet of living space, this is an opportunity you don't want to miss. Don't hesitate, schedule a showing today and make this your dream home.
Everything in the house is NEW:
1)New 30 yr roofing architecture shingles.
2)New septic tank.
3)New plumbing.
4)New Electrical system.
5)New Windows.
6)New Flooring.
7)Phenomenal spectacular new kitchen cabinets with a exotic granite countertop.
8)New appliances ( with out refrigerator).
9)All new Electrical and plumbing fixtures
10)New Bathrooms
11)New driveway
12)New Garage doors with mechanical system.
13)All new wood trims and doors
14)Super clean crawlspace with vapor barrier.
15)New attic insulation.
16)New backyard deck.
17)Gorgeous front Bermuda Grass.
Don't hesitate, schedule a showing today and make this your dream home.
Contact an agent
Home facts
- Year built:1991
- Listing ID #:7307385
- Updated:December 23, 2023 at 11:08 AM
Rooms and interior
- Bedrooms:4
- Total bathrooms:3
- Full bathrooms:3
- Living area:1,976 sq. ft.
Heating and cooling
- Cooling:Central Air
- Heating:Central
Structure and exterior
- Roof:Composition, Shingle
- Year built:1991
- Building area:1,976 sq. ft.
- Lot area:0.82 Acres
Schools
- High school:Forsyth Central
- Middle school:Vickery Creek
- Elementary school:New Hope - Forsyth
Utilities
- Water:Public, Water Available
- Sewer:Septic Tank
Finances and disclosures
- Price:$564,900
- Price per sq. ft.:$285.88
- Tax amount:$2,683 (2022)
New listings near 5380 Keithwood Drive
- New
 $499,000Active3 beds 3 baths2,107 sq. ft.
$499,000Active3 beds 3 baths2,107 sq. ft.1605 Oak Meadows Lane #1503, Cumming, GA 30041
MLS# 7694043Listed by: CENTURY 21 RESULTS - Open Sat, 11am to 5pmNew
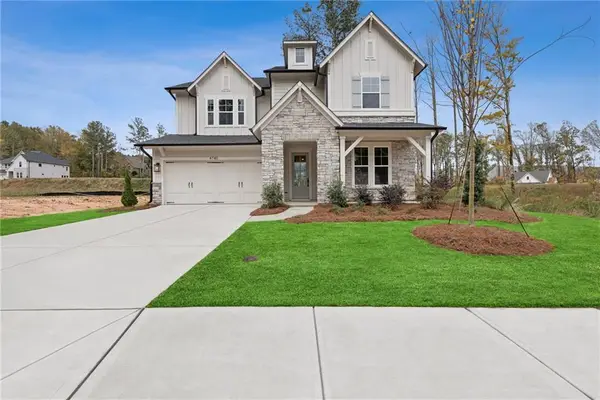 $654,720Active5 beds 5 baths3,111 sq. ft.
$654,720Active5 beds 5 baths3,111 sq. ft.4740 Briscoe Drive, Cumming, GA 30028
MLS# 7693906Listed by: WEEKLEY HOMES REALTY - New
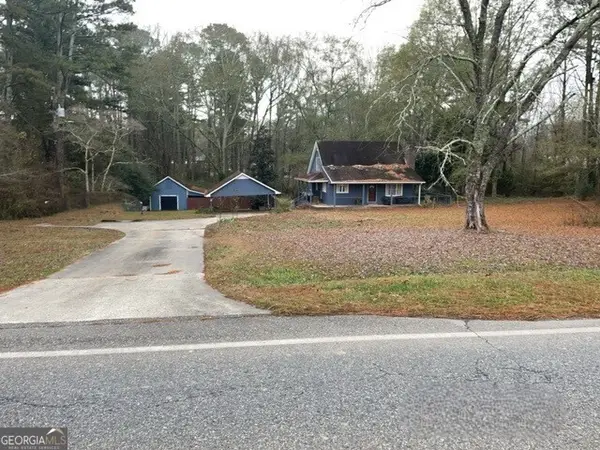 $238,011Active3 beds 2 baths1,344 sq. ft.
$238,011Active3 beds 2 baths1,344 sq. ft.3055 Spot Road, Cumming, GA 30040
MLS# 10659490Listed by: Lawrence Realty Grp. GA - New
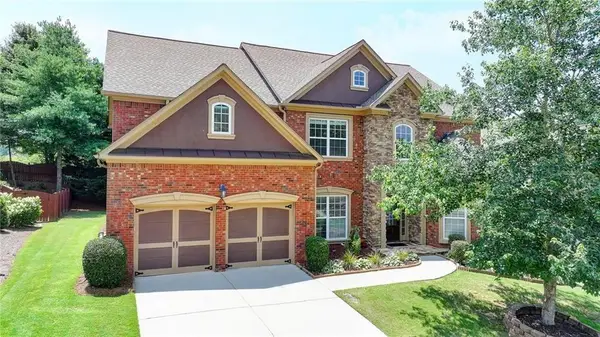 $699,000Active5 beds 4 baths3,262 sq. ft.
$699,000Active5 beds 4 baths3,262 sq. ft.5485 Sandstone Ct, Cumming, GA 30040
MLS# 7693776Listed by: DREAM REALTY GROUP, LLC. - Coming Soon
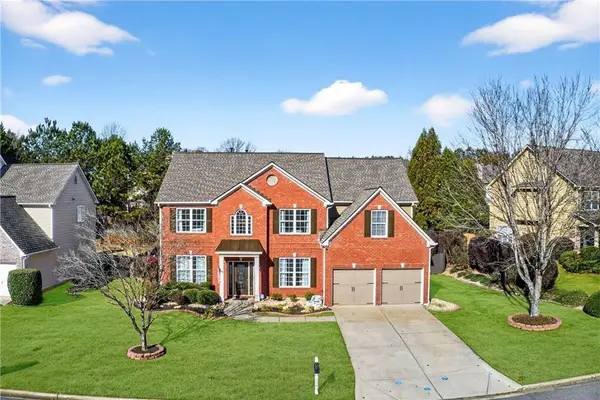 $695,000Coming Soon5 beds 4 baths
$695,000Coming Soon5 beds 4 baths5305 Coventry Creek Drive, Cumming, GA 30040
MLS# 7693656Listed by: KELLER WILLIAMS REALTY ATLANTA PARTNERS - Coming Soon
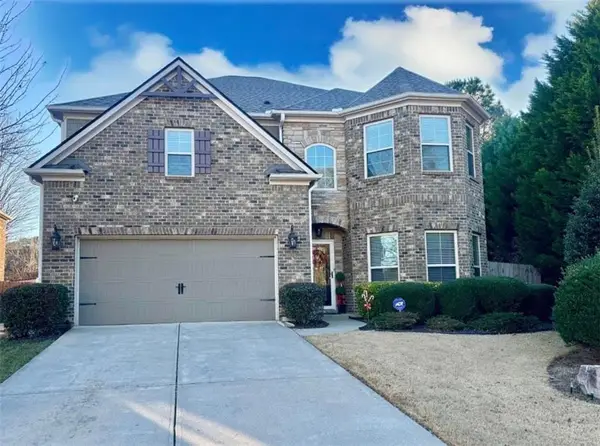 $725,000Coming Soon4 beds 3 baths
$725,000Coming Soon4 beds 3 baths6810 Rocking Horse Lane, Cumming, GA 30040
MLS# 7693686Listed by: ATLANTA COMMUNITIES - Open Sun, 1 to 3pmNew
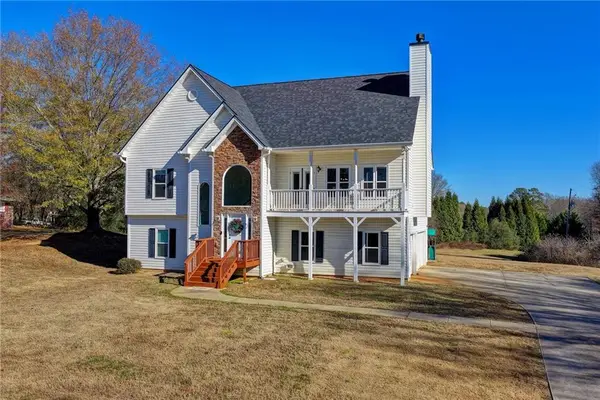 $499,000Active4 beds 3 baths2,518 sq. ft.
$499,000Active4 beds 3 baths2,518 sq. ft.6570 Heardsville Road, Cumming, GA 30028
MLS# 7693752Listed by: CENTURY 21 RESULTS - New
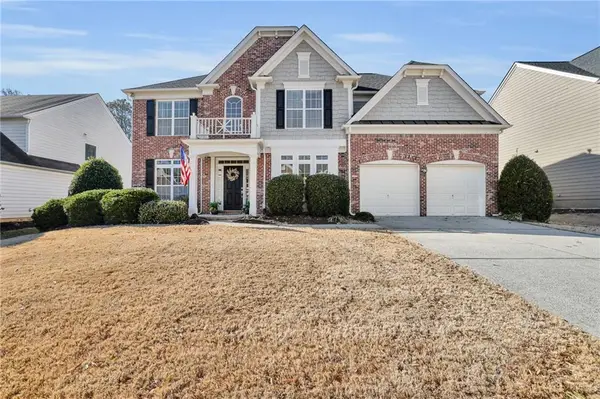 $625,000Active4 beds 4 baths3,091 sq. ft.
$625,000Active4 beds 4 baths3,091 sq. ft.4115 Agard Street, Cumming, GA 30040
MLS# 7693354Listed by: ATLANTA COMMUNITIES - Coming Soon
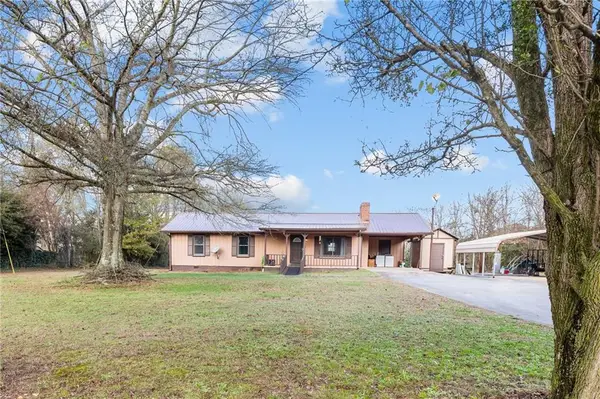 $349,900Coming Soon3 beds 2 baths
$349,900Coming Soon3 beds 2 baths3685 Settingdown Road, Cumming, GA 30028
MLS# 7693109Listed by: VIRTUAL PROPERTIES REALTY.COM - New
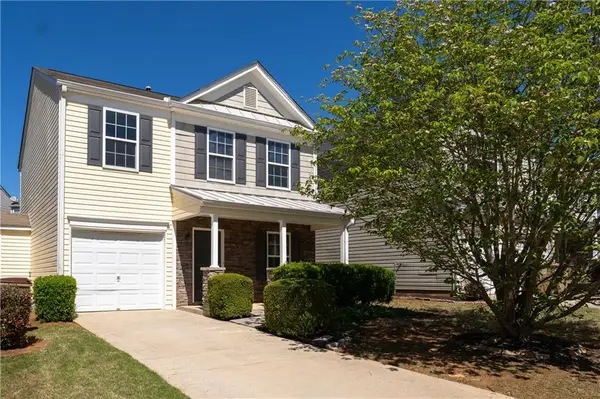 $309,000Active3 beds 3 baths1,400 sq. ft.
$309,000Active3 beds 3 baths1,400 sq. ft.6130 Mountain Top Place, Cumming, GA 30041
MLS# 7693522Listed by: HOMESMART
