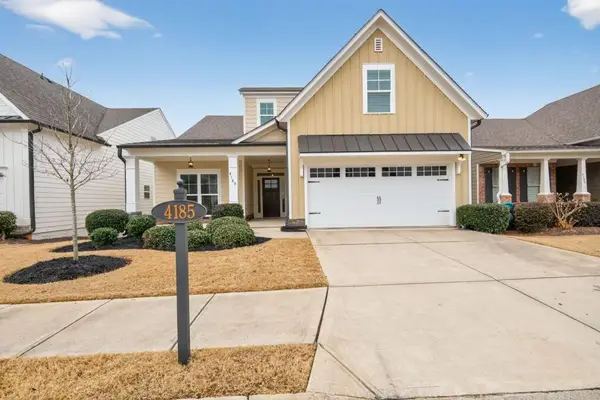5525 Hubbard Town Road, Cumming, GA 30028
Local realty services provided by:ERA Towne Square Realty, Inc.
Listed by: mark spain, vickaramjit sura
Office: mark spain real estate
MLS#:10664210
Source:METROMLS
Price summary
- Price:$1,500,000
- Price per sq. ft.:$309.66
About this home
Looking for your own Oasis? This 5 Bedroom 5.5 Bathroom custom luxury home blends farmhouse warmth with European modern design inside and out. From the moment you arrive, the massive wraparound covered porch with gas lanterns, swing, and three sets of 8' custom iron doors set the tone. Inside, 8" European white oak hardwoods flow throughout. The dining room stands out with built-in cabinetry, textured wallpaper, and custom lighting, while the office offers a brick accent wall, abundant natural light, and a generous closet. The great room features a soaring fireplace finished in Italian porcelain up to the vaulted ceiling, a rustic wood mantle, and oversized windows. The gourmet kitchen is both striking and functional, highlighted by French medicine cabinets, Italian porcelain backsplash to the ceiling, and premium Smeg range and double oven. The oversized quartz waterfall island includes a composite sink and industrial Delta faucet. A separate butler's prep area adds leathered granite, beverage fridge, brick accent wall, and connects to a spacious walk-in pantry with wood shelving. Convenience continues with a laundry/mudroom attached to the 3+ car garage, featuring stone and butcher block counters, custom porcelain drop zone, and extra cabinets. This wing also includes a private guest suite with a full bath, perfect for visitors or a second office. The primary suite offers a true retreat with a dual rainhead porcelain shower, soaking tub, oversized floor tiles, dual vanities, and a massive walk-in closet. Upstairs are three additional bedrooms, a custom bath with oversized glass shower and dual vanities, plus two hidden rooms behind moving shelves, one serving as a tech hub and the other as a secret playroom. Over the garage, a private stairway leads to a huge flex space with a full bath, ideal as a media room, gym, rec room, or in-law suite. Step outside to a covered patio with a full outdoor kitchen, built-in grill by BBQ Boys, vent hood, and stone prep counters. An outdoor fireplace with TV mount makes it an all-season space. Beyond, the heated saltwater pool and spa with privacy fencing create a backyard oasis. Additional highlights include custom lighting and fans, tankless water heaters, three HVAC systems, built-in Sonos, low-voltage wiring, whole-house tech package, and attic storage. The oversized garage easily accommodates a boat, motorcycles, or ATVs. With Easy Access to HWY 400, Lake Lanier, Dawsonville Outelts, and The Cumming City Center, its no wonder why this home is The Perfect Oasis you have been looking for.
Contact an agent
Home facts
- Year built:2023
- Listing ID #:10664210
- Updated:January 08, 2026 at 11:45 AM
Rooms and interior
- Bedrooms:5
- Total bathrooms:6
- Full bathrooms:5
- Half bathrooms:1
- Living area:4,844 sq. ft.
Heating and cooling
- Cooling:Ceiling Fan(s), Central Air, Electric
- Heating:Central, Forced Air, Natural Gas
Structure and exterior
- Year built:2023
- Building area:4,844 sq. ft.
- Lot area:0.68 Acres
Schools
- High school:North Forsyth
- Middle school:North Forsyth
- Elementary school:Silver City
Utilities
- Water:Public, Water Available
- Sewer:Septic Tank
Finances and disclosures
- Price:$1,500,000
- Price per sq. ft.:$309.66
- Tax amount:$9,694 (2024)
New listings near 5525 Hubbard Town Road
- New
 $575,000Active4 beds 4 baths2,962 sq. ft.
$575,000Active4 beds 4 baths2,962 sq. ft.2035 Creole Circle, Cumming, GA 30040
MLS# 7700547Listed by: ATLANTA COMMUNITIES - Coming Soon
 $615,000Coming Soon4 beds 3 baths
$615,000Coming Soon4 beds 3 baths4980 Hyde Court, Cumming, GA 30040
MLS# 7700374Listed by: HARRY NORMAN REALTORS - New
 $1,020,258Active4 beds 4 baths3,206 sq. ft.
$1,020,258Active4 beds 4 baths3,206 sq. ft.4535 Aiden Way, Cumming, GA 30041
MLS# 7700378Listed by: RE/MAX TRU - New
 $1,006,374Active4 beds 5 baths3,619 sq. ft.
$1,006,374Active4 beds 5 baths3,619 sq. ft.4510 Greyson Manor Drive, Cumming, GA 30041
MLS# 7700419Listed by: RE/MAX TRU - New
 $1,125,727Active4 beds 5 baths3,591 sq. ft.
$1,125,727Active4 beds 5 baths3,591 sq. ft.4640 Greyson Manor Drive, Cumming, GA 30041
MLS# 7700447Listed by: RE/MAX TRU - New
 $650,000Active5 beds 3 baths3,150 sq. ft.
$650,000Active5 beds 3 baths3,150 sq. ft.4960 Maristone Landing Way, Cumming, GA 30040
MLS# 7700511Listed by: KELLER WILLIAMS REALTY COMMUNITY PARTNERS - New
 $689,900Active8 beds 7 baths2,978 sq. ft.
$689,900Active8 beds 7 baths2,978 sq. ft.5125 Piney Grove Drive, Cumming, GA 30040
MLS# 7689761Listed by: SOUTHERN REO ASSOCIATES, LLC - Coming Soon
 $1,150,000Coming Soon4 beds 5 baths
$1,150,000Coming Soon4 beds 5 baths4480 Brookview Drive, Cumming, GA 30040
MLS# 7699924Listed by: ATLANTA COMMUNITIES - New
 $750,000Active6 beds 5 baths
$750,000Active6 beds 5 baths4610 Evandale Way, Cumming, GA 30040
MLS# 10667225Listed by: Southeastern Maintenance Group - New
 $629,000Active3 beds 3 baths2,112 sq. ft.
$629,000Active3 beds 3 baths2,112 sq. ft.4185 Celbridge Pass, Cumming, GA 30040
MLS# 7700155Listed by: KELLER WILLIAMS NORTH ATLANTA
