5710 Kendrick Lane, Cumming, GA 30041
Local realty services provided by:ERA Sunrise Realty
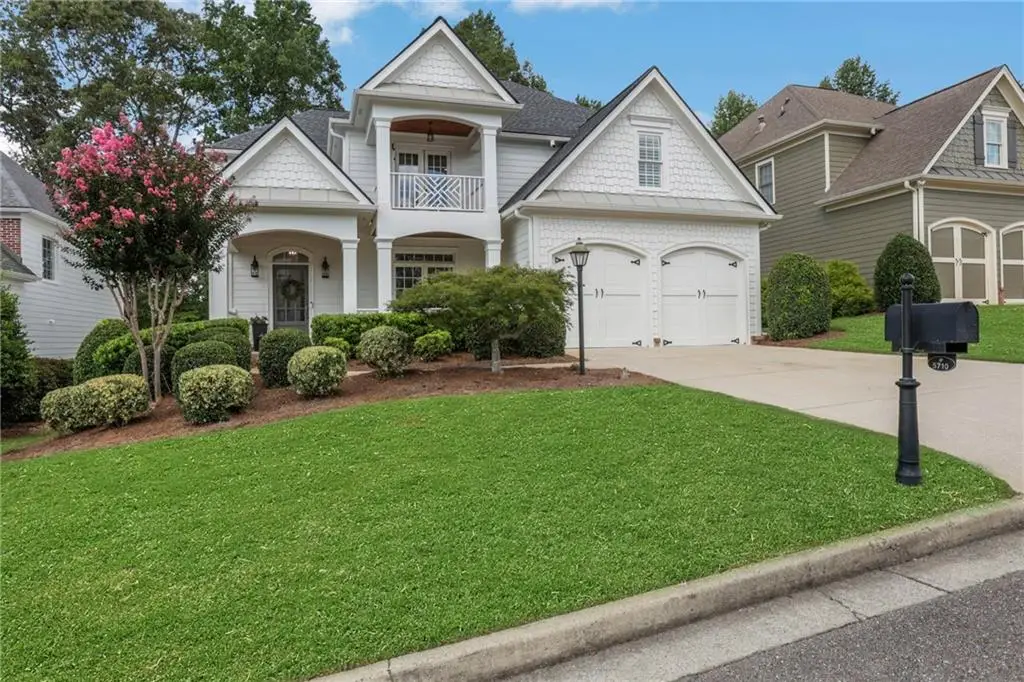
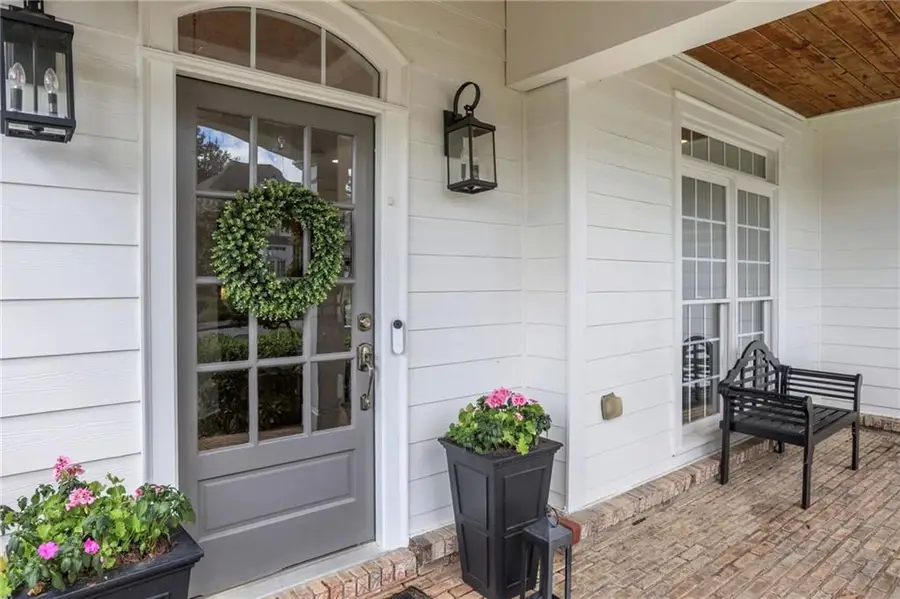
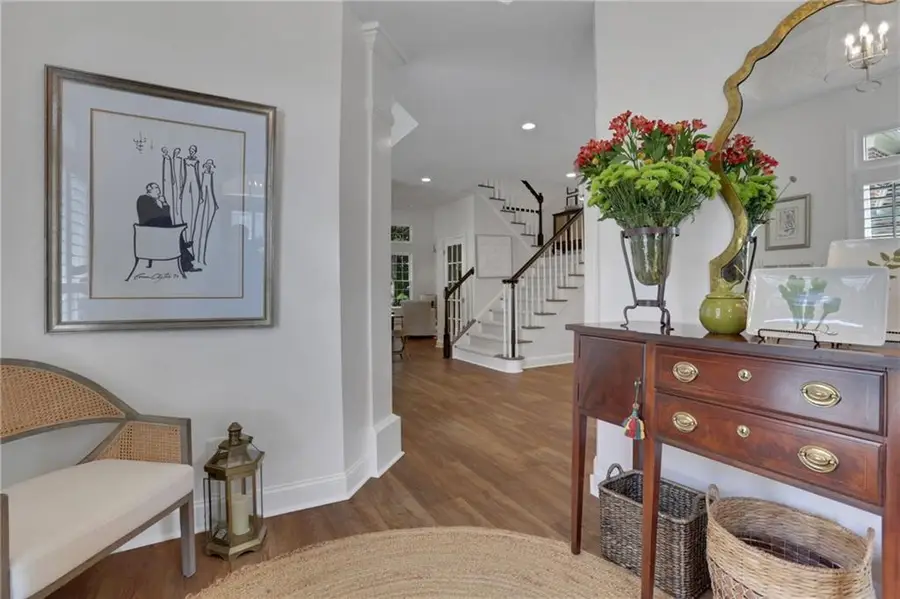
5710 Kendrick Lane,Cumming, GA 30041
$835,000
- 4 Beds
- 4 Baths
- 2,872 sq. ft.
- Single family
- Active
Listed by:cole team770-316-3110
Office:real broker, llc.
MLS#:7634436
Source:FIRSTMLS
Price summary
- Price:$835,000
- Price per sq. ft.:$290.74
- Monthly HOA dues:$116.67
About this home
Over $265,000 in renovations have transformed this Windermere Golf Village home into a turn-key designer showcase. Every room has been reimagined with thoughtful updates, making this one of the most stunning and move-in-ready homes ever to come on the market in Windermere Golf & Country Club. Step through the front door and you’re immediately welcomed by an airy foyer with beautiful flooring throughout and designer lighting. To your right, the private office with custom built-ins provides the perfect space for working or reading. To your left, a formal dining room sets the stage for entertaining, with natural light and elegant details. Throughout the home, plantation shutters add timeless charm and elevated style. From there, the home opens into the heart of the house—the completely rebuilt chef’s kitchen. With $74,000 invested here alone, it boasts custom cabinetry, gleaming quartz counters, designer lighting, and professional-grade appliances, including a 6-burner gas range and French-door refrigerator. The oversized island with seating flows seamlessly into the light-filled family room, where soaring ceilings, a brand-new brick fireplace, and custom built-in bookcases create a space that is both grand and welcoming. The owner’s suite is conveniently located on the main level, offering dramatic high ceilings and a fully redesigned spa bath with luxury finishes. Every detail—from the custom tile work to the fixtures—was chosen to create a serene retreat. Tucked under the stairs is one of the home’s most creative surprises—a stylish bar that transforms a once-unused space into a showpiece. Nearby, the designer half bath wows with vibrant wallpaper and high-end finishes, while the completely reimagined laundry room makes everyday living beautiful with new cabinetry, a sink, backsplash, and upgraded washer and dryer. Upstairs, sliding barn doors open to an incredible loft/media room with its own balcony overlooking the neighborhood. Two additional bedrooms each feature updated ensuite bathrooms, redesigned with designer lighting and upscale finishes. Outdoors, the large, flat, fenced and private backyard is ideal for entertaining or quiet evenings at home, framed by mature trees for privacy. Located in Windermere Golf & Country Club’s Golf Village, and walkable to golf, swim, tennis, and the clubhouse, this home is not only move-in ready—it’s a completely transformed showcase of style, comfort, and luxury.
Contact an agent
Home facts
- Year built:2001
- Listing Id #:7634436
- Updated:August 20, 2025 at 02:41 PM
Rooms and interior
- Bedrooms:4
- Total bathrooms:4
- Full bathrooms:3
- Half bathrooms:1
- Living area:2,872 sq. ft.
Heating and cooling
- Cooling:Ceiling Fan(s), Central Air, Zoned
- Heating:Central, Natural Gas, Zoned
Structure and exterior
- Roof:Composition
- Year built:2001
- Building area:2,872 sq. ft.
- Lot area:0.21 Acres
Schools
- High school:South Forsyth
- Middle school:Lakeside - Forsyth
- Elementary school:Haw Creek
Utilities
- Water:Public, Water Available
- Sewer:Public Sewer, Sewer Available
Finances and disclosures
- Price:$835,000
- Price per sq. ft.:$290.74
- Tax amount:$5,367 (2024)
New listings near 5710 Kendrick Lane
- New
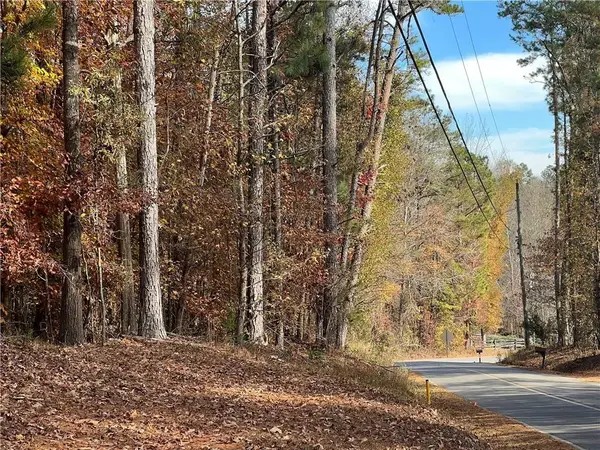 $87,900Active2.44 Acres
$87,900Active2.44 Acres00 Nicholson Road, Cumming, GA 30028
MLS# 7637579Listed by: LANDMARK REALTY ASSOCIATES, INC. - Coming Soon
 $619,000Coming Soon3 beds 2 baths
$619,000Coming Soon3 beds 2 baths8014 Holyoke Road, Cumming, GA 30040
MLS# 7636829Listed by: EXCALIBUR HOMES, LLC. - Coming Soon
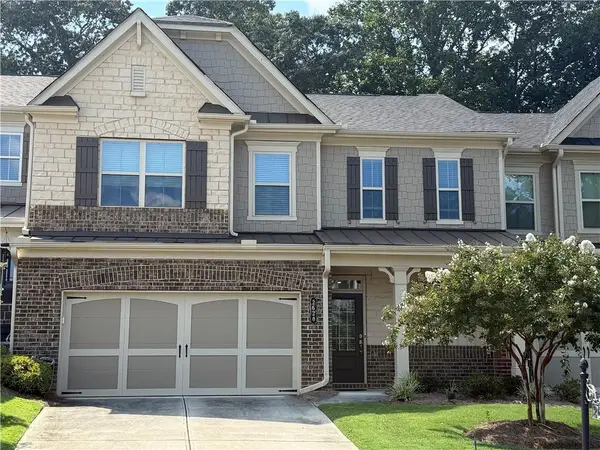 $499,900Coming Soon3 beds 3 baths
$499,900Coming Soon3 beds 3 baths2620 Laurel Gate Lane, Cumming, GA 30040
MLS# 7636536Listed by: KELLER WILLIAMS REALTY COMMUNITY PARTNERS - New
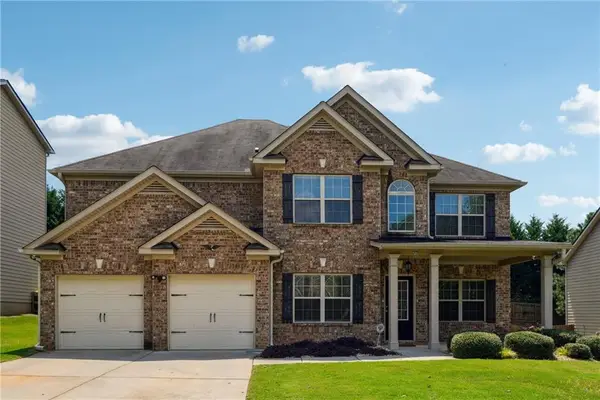 $680,000Active5 beds 6 baths3,785 sq. ft.
$680,000Active5 beds 6 baths3,785 sq. ft.5035 Carriage Bridge Lane, Cumming, GA 30040
MLS# 7637448Listed by: VU NGUYEN REALTY ATLANTA LLC - New
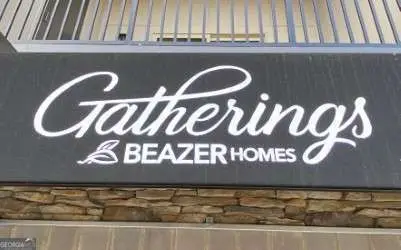 $480,000Active2 beds 2 baths
$480,000Active2 beds 2 baths3321 Orwell Way #3301, Cumming, GA 30041
MLS# 10590068Listed by: Coldwell Banker Realty - Coming Soon
 $657,500Coming Soon4 beds 3 baths
$657,500Coming Soon4 beds 3 baths2560 Wentwood Court, Cumming, GA 30041
MLS# 10589944Listed by: Keller Williams Rlty.North Atl - Coming Soon
 $657,500Coming Soon4 beds 3 baths
$657,500Coming Soon4 beds 3 baths2560 Wentwood Court, Cumming, GA 30041
MLS# 7621759Listed by: KELLER WILLIAMS NORTH ATLANTA - Open Sat, 11am to 2pmNew
 $600,000Active5 beds 4 baths2,762 sq. ft.
$600,000Active5 beds 4 baths2,762 sq. ft.6540 Capriole Pointe, Cumming, GA 30040
MLS# 7637119Listed by: KELLER WILLIAMS REALTY ATLANTA PARTNERS - New
 $287,500Active2.59 Acres
$287,500Active2.59 Acres0 Nicholson Road Road, Cumming, GA 30028
MLS# 7637261Listed by: BERKSHIRE HATHAWAY HOMESERVICES GEORGIA PROPERTIES - New
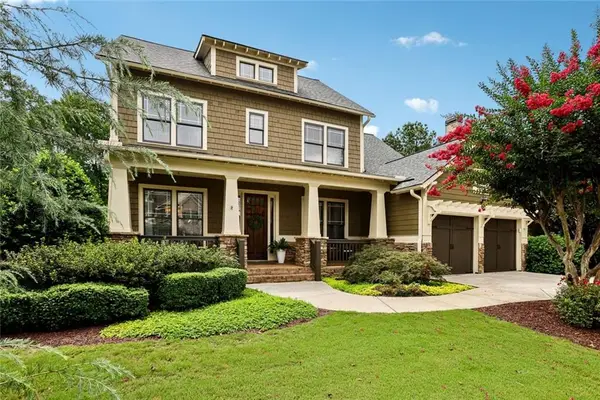 $899,900Active6 beds 5 baths6,011 sq. ft.
$899,900Active6 beds 5 baths6,011 sq. ft.4945 Savannah Run Run, Cumming, GA 30040
MLS# 7637284Listed by: HARRY NORMAN REALTORS
