6765 Creek View Lane, Cumming, GA 30041
Local realty services provided by:ERA Sunrise Realty
6765 Creek View Lane,Cumming, GA 30041
$680,000
- 6 Beds
- 4 Baths
- 5,028 sq. ft.
- Single family
- Active
Listed by: kathy lacy-eglian+17702895125, kathy@lecgeorgia.com
Office: atlanta communities
MLS#:10606630
Source:METROMLS
Price summary
- Price:$680,000
- Price per sq. ft.:$135.24
- Monthly HOA dues:$80.83
About this home
Price to move, this custom-built home sits on a roundabout cul-de-sac nestled in the mountain side of Hampton Subdivision conveniently located just off Hwy GA 400. This home has many upgrades and several favorable features. Starting with the open, covered front porch, two story foyer as you step inside, highlighting a view to the home office, formal dining room and the family room. Hardwood floors flow throughout the main and upstairs flooring. This open floor plan provides a two-story living room showcasing a stone fireplace with a custom wood mantel, custom floating shelving and cabinets, a full wall of windows, and plenty of room to entertain. A fully remodeled culinary kitchen offers; double oven, 5 burner gas stove-top with custom made vent hood and a pot filler, 3-foot sink, 7-foot custom table that seats 8, marble quartzite countertops with plenty of space to prepare a feast. A walk-in pantry with metal shelving and a restaurant style (single saloon) swinging door meet every culinary aficionado's dreams. French door to the 50 foot deck that overlooks a wooded creek and lawn area. A generously large bedroom or versatile bonus room on the main floor with remodeled half bath. The oversized laundry on the main with a wall of metal shelving, provides plenty of room for storage. 2 car garage provides easy access to the kitchen and laundry storage area and has a 60 amp EV electrical charging unit. The exquisite Owners Suite oasis awaits your very own private getaway. Owners Bathroom invites you with a jacuzzi tub, spacious tiled shower, mind blowing cabinets and countertop space with double vanity that walks you into the 2 room walk in closet. All 3 secondary bedrooms provide double door closets and tray ceilings. Lots of fun to have in the basement that features: stained concrete flooring throughout, a game room, sitting room, full bedroom with private sitting/TV area, walk in closet and full bathroom, 2 separate storage rooms, as well as 3 exterior door access to the 40-foot screened in porch. There is plenty of room to entertain with the built-in bar that overlooks the lawn and wooded creek. The backyard has a lawn area and stone patio with firepit for entertaining and plenty of storytelling under the stars. Lined with a layer of trees, this back yard provides plenty of privacy. This 6-bedroom 3 1/2 bathroom has been meticulously maintained, with countless thoughtful upgrades throughout including a doggie door in the laundry room with private steps and invisible fence to keep your fur babies from leaving the property. The neighborhood is nestled in the mountains of Forsyth County with a one road entry providing fiber/cable, clubhouse, swim/tennis, pickleball, volleyball, basketball, golf course, golf course restaurant, playground, park, neighborhood library box, sidewalks, streetlights, fishing pond and is conveniently located just off Hwy GA 400, with award winning schools and just minutes away from North Georgia Outlets. Seller is married to listing agent/realtor.
Contact an agent
Home facts
- Year built:2005
- Listing ID #:10606630
- Updated:January 18, 2026 at 11:49 AM
Rooms and interior
- Bedrooms:6
- Total bathrooms:4
- Full bathrooms:3
- Half bathrooms:1
- Living area:5,028 sq. ft.
Heating and cooling
- Cooling:Ceiling Fan(s), Central Air
- Heating:Central, Forced Air
Structure and exterior
- Roof:Composition
- Year built:2005
- Building area:5,028 sq. ft.
- Lot area:0.3 Acres
Schools
- High school:East Forsyth
- Middle school:North Forsyth
- Elementary school:Chestatee Primary
Utilities
- Water:Public, Water Available
- Sewer:Public Sewer, Sewer Connected
Finances and disclosures
- Price:$680,000
- Price per sq. ft.:$135.24
- Tax amount:$552,881 (2025)
New listings near 6765 Creek View Lane
- New
 $1,101,000Active5 beds 6 baths3,545 sq. ft.
$1,101,000Active5 beds 6 baths3,545 sq. ft.7440 Trotting Trail, Cumming, GA 30040
MLS# 7706117Listed by: TOLL BROTHERS REAL ESTATE INC. - New
 $375,000Active3 beds 2 baths2,090 sq. ft.
$375,000Active3 beds 2 baths2,090 sq. ft.2165 Chadwick Drive, Cumming, GA 30028
MLS# 10674564Listed by: The Rezerve - New
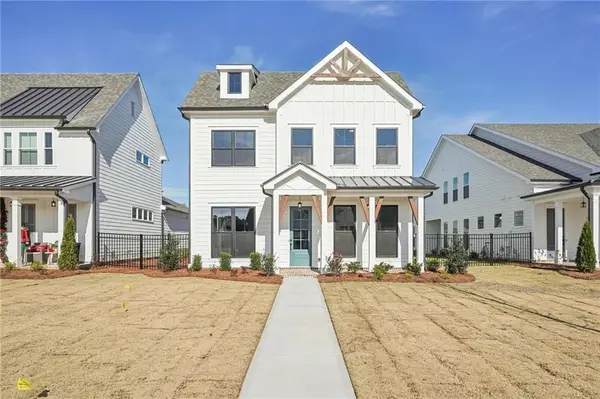 $765,720Active4 beds 4 baths2,620 sq. ft.
$765,720Active4 beds 4 baths2,620 sq. ft.526 Pearl Street, Cumming, GA 30040
MLS# 7705960Listed by: THE PROVIDENCE GROUP REALTY, LLC. - New
 $645,525Active3 beds 3 baths2,300 sq. ft.
$645,525Active3 beds 3 baths2,300 sq. ft.579 Pearl Street, Cumming, GA 30040
MLS# 7705985Listed by: THE PROVIDENCE GROUP REALTY, LLC. - Coming Soon
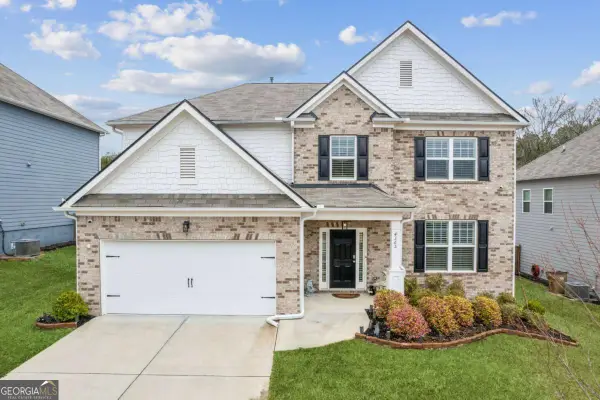 $560,000Coming Soon5 beds 3 baths
$560,000Coming Soon5 beds 3 baths4365 Sunflower Circle, Cumming, GA 30040
MLS# 10674302Listed by: Keller Williams Rlty Atl. Part - New
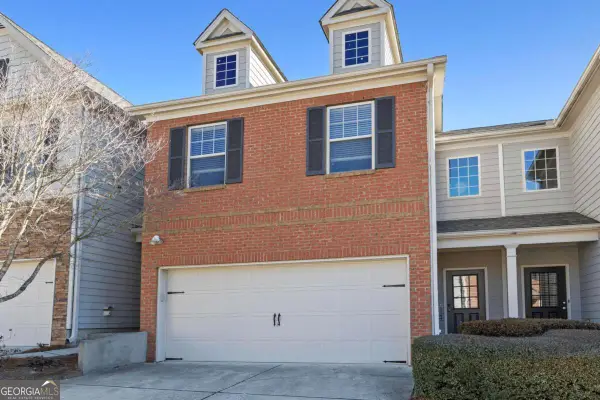 $380,000Active3 beds 3 baths
$380,000Active3 beds 3 baths2615 Maple Leaf Terrace, Cumming, GA 30041
MLS# 10674306Listed by: Sloan & Company Real Estate - New
 $475,000Active4 beds 3 baths2,681 sq. ft.
$475,000Active4 beds 3 baths2,681 sq. ft.7810 Wynfield Circle, Cumming, GA 30040
MLS# 10674221Listed by: Solutions First Realty LLC - New
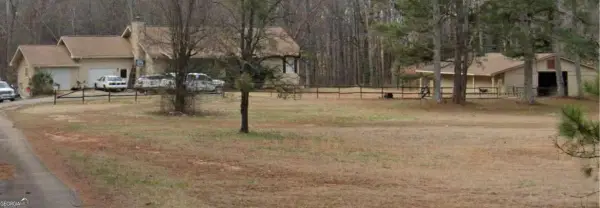 $700,000Active3 beds 3 baths3,240 sq. ft.
$700,000Active3 beds 3 baths3,240 sq. ft.3545 Rollins Road, Cumming, GA 30040
MLS# 10674250Listed by: PREMIER, LLC - New
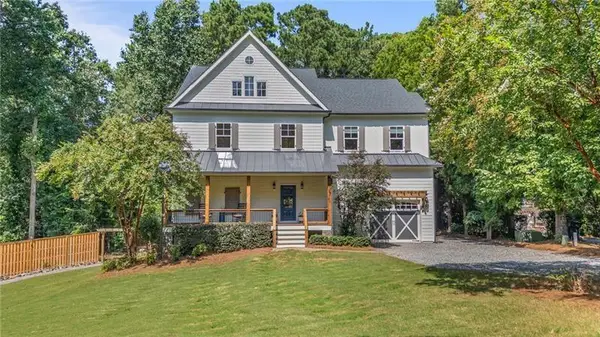 $1,565,000Active4 beds 4 baths3,785 sq. ft.
$1,565,000Active4 beds 4 baths3,785 sq. ft.3145 Rockport Drive, Cumming, GA 30041
MLS# 7705353Listed by: CENTURY 21 RESULTS - New
 $696,445Active3 beds 3 baths2,221 sq. ft.
$696,445Active3 beds 3 baths2,221 sq. ft.555 Pearl Street, Cumming, GA 30519
MLS# 7705587Listed by: THE PROVIDENCE GROUP REALTY, LLC.
