7010 Devon Drive, Cumming, GA 30028
Local realty services provided by:ERA Sunrise Realty
Listed by: pam roe
Office: berkshire hathaway homeservices georgia properties
MLS#:7651240
Source:FIRSTMLS
Price summary
- Price:$400,000
- Price per sq. ft.:$226.37
- Monthly HOA dues:$24
About this home
Why You’ll Love Living at 7010 Devon Drive, Cumming GA! Welcome to Bannister Park, a North Forsyth neighborhood where comfort meets convenience. This move-in-ready home sits on a spacious, grassy lot and has all the right updates so you can settle in and start enjoying life right away. Inside, you’ll find an open, easy-flow layout with updated luxury vinyl plank flooring throughout. The living room features a gas fireplace for cozy evenings, and the dining area opens to a sunny back deck that’s perfect for morning coffee, weekend cookouts, or watching nature. The kitchen has white cabinetry, granite countertops, stainless steel appliances, and modern lighting—stylish yet practical. The primary suite offers a double vanity, soaking tub, and separate shower, while two additional bedrooms provide great closet space and natural light.Downstairs, the finished basement gives you room to stretch out with two flex spaces ideal for a home gym, office, media room, or hobby area. The oversized two-car garage includes a workshop area, storage, and smart openers for added convenience. Outdoor living is easy here with a private deck, level yard, and a gentle ramp for one-level access. The landscaped yard offers plenty of space for gardening, play, or relaxing in the sunshine.You’ll love being close to Matt Town Center, Silver City, and Dawsonville for shopping and dining. It’s an easy commute with quick access to Highway 369 and GA 400. Forsyth County schools are nearby, and the location gives you a peaceful country feel while staying close to everything. Updates include GAF architectural roof, all new windows, granite countertops, updated HVAC and newer hot water heater plus modern custom shelving in laundry and garage. No rental restrictions make this home a smart choice for both owners and investors. Eligible for USDA financing and seller is offering concessions for buyer rate buydown and/or closing costs.
Contact an agent
Home facts
- Year built:1995
- Listing ID #:7651240
- Updated:November 19, 2025 at 02:34 PM
Rooms and interior
- Bedrooms:3
- Total bathrooms:2
- Full bathrooms:2
- Living area:1,767 sq. ft.
Heating and cooling
- Cooling:Ceiling Fan(s), Zoned
- Heating:Central
Structure and exterior
- Roof:Composition, Ridge Vents, Shingle
- Year built:1995
- Building area:1,767 sq. ft.
- Lot area:0.46 Acres
Schools
- High school:North Forsyth
- Middle school:North Forsyth
- Elementary school:Silver City
Utilities
- Water:Public
- Sewer:Septic Tank
Finances and disclosures
- Price:$400,000
- Price per sq. ft.:$226.37
- Tax amount:$3,013 (2024)
New listings near 7010 Devon Drive
- Coming Soon
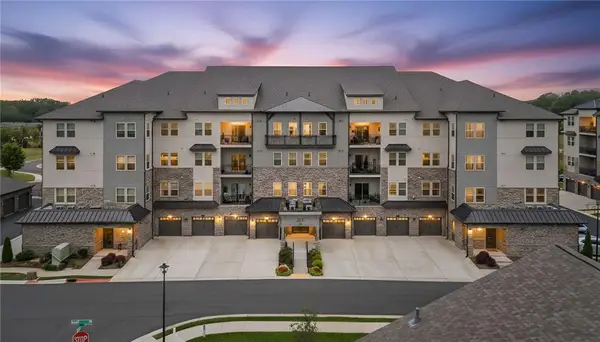 $499,000Coming Soon2 beds 2 baths
$499,000Coming Soon2 beds 2 baths3211 Orwell Way #4205, Cumming, GA 30041
MLS# 7683331Listed by: KELLER WILLIAMS REALTY COMMUNITY PARTNERS  $1,274,000Active5 beds 6 baths
$1,274,000Active5 beds 6 baths5110 Travers Lane, Cumming, GA 30040
MLS# 10574230Listed by: Toll Brothers Real Estate Inc. $1,274,000Active5 beds 6 baths
$1,274,000Active5 beds 6 baths5110 Travers Lane, Cumming, GA 30040
MLS# 10574253Listed by: Toll Brothers Real Estate Inc.- New
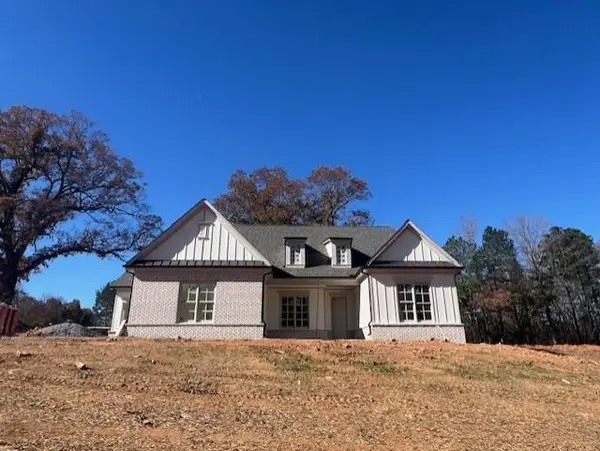 $865,000Active4 beds 4 baths3,272 sq. ft.
$865,000Active4 beds 4 baths3,272 sq. ft.8145 Heardsville Court, Cumming, GA 30028
MLS# 7682763Listed by: HILL WOOD REALTY, LLC. - New
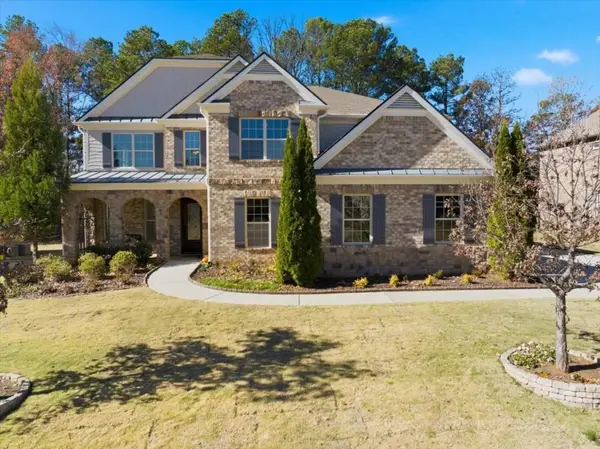 $950,000Active5 beds 4 baths4,294 sq. ft.
$950,000Active5 beds 4 baths4,294 sq. ft.8930 Cobblestone Lane, Cumming, GA 30041
MLS# 7683098Listed by: SANDERS RE, LLC - Coming Soon
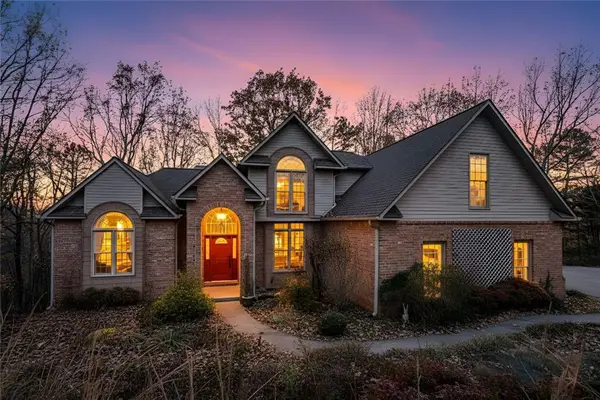 $450,000Coming Soon3 beds 3 baths
$450,000Coming Soon3 beds 3 baths6720 Molly View Point, Cumming, GA 30041
MLS# 7683116Listed by: BERKSHIRE HATHAWAY HOMESERVICES GEORGIA PROPERTIES - Coming Soon
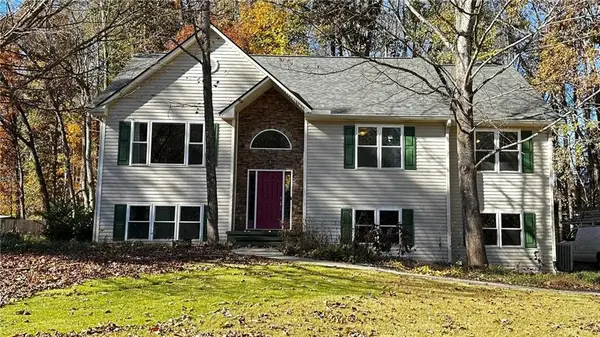 $500,000Coming Soon4 beds 3 baths
$500,000Coming Soon4 beds 3 baths5475 Harris Creek Drive, Cumming, GA 30040
MLS# 7682728Listed by: MGN FINE HOMES INC. - Open Sat, 10am to 5pm
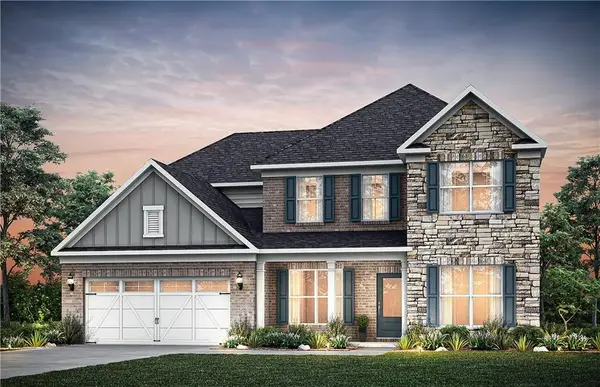 $649,678Active6 beds 4 baths3,230 sq. ft.
$649,678Active6 beds 4 baths3,230 sq. ft.4710 Rosarian Drive, Cumming, GA 30040
MLS# 7667668Listed by: PULTE REALTY OF GEORGIA, INC. - New
 $915,000Active4 beds 4 baths3,440 sq. ft.
$915,000Active4 beds 4 baths3,440 sq. ft.5450 Settingdown Road, Cumming, GA 30041
MLS# 7668090Listed by: HILL WOOD REALTY, LLC. - New
 $649,900Active4 beds 4 baths5,097 sq. ft.
$649,900Active4 beds 4 baths5,097 sq. ft.7825 Brands Hatch Boulevard, Cumming, GA 30040
MLS# 7682723Listed by: CENTURY 21 RESULTS
