728 Rhone Street, Cumming, GA 30041
Local realty services provided by:ERA Towne Square Realty, Inc.
Listed by: bo krejci
Office: bhgre metro brokers
MLS#:7680417
Source:FIRSTMLS
Price summary
- Price:$475,000
- Price per sq. ft.:$243.84
- Monthly HOA dues:$140
About this home
End Unit, Wonderful Natural Lighting w Private Treelined Views (no unit Directly behind you). Like New in EXCEPTIONAL Condition. Washer / Dryer & Frig Included to help a 1st time Home buyer. Nice Flex / Greenspace right outside your Door w Privacy Fence off Patio. 2-Car Garage w upgraded Belt driven opener. Nice Open Floor Plan w Hardwood flooring on Main and Oak Wood stair treads.. Large Master Suite (on Backside of Home) has great Treelined Views as well. One of the Spare Br's has a Nice Walk in closet. A few other upgrades include: Fingerprint resistant above the Stove Microwave w Vented Hood to the outside. Whirlpool Gas Range with Frozen Bake™ Technology. Whirlpool Dishwasher also Fingerprint Resistant Stainless Steel - Large Capacity Dishwasher with 3rd Rack. Upgraded 42" Cabinets, White Quartz Countertops. All Tiled Master Shower w 80" Frameless Shower Door. Upgraded Tile flooring in Master Bath, secondary Full Bath & Laundry Room. **HOA Maintains the 30yr Architectural Roof, Painting of Garage Doors and Exterior Maintenance (call to confirm w the Management Company). SWEET INFO: 15 Seer HVAC unit, 50-Gallon Water Heater, 1-CAT5 & 1-RG-6 together Cable in Family Rm & Mater Br. Br's Pre-wired for Ceiling Fans. Fire Suppression System - Fire Sprinklers. Carbon monoxide & Smoke Alarms.
Contact an agent
Home facts
- Year built:2023
- Listing ID #:7680417
- Updated:November 13, 2025 at 04:11 PM
Rooms and interior
- Bedrooms:3
- Total bathrooms:3
- Full bathrooms:2
- Half bathrooms:1
- Living area:1,948 sq. ft.
Heating and cooling
- Cooling:Central Air, Heat Pump, Zoned
- Heating:Central, Electric
Structure and exterior
- Roof:Composition, Ridge Vents, Shingle
- Year built:2023
- Building area:1,948 sq. ft.
- Lot area:0.04 Acres
Schools
- High school:Forsyth Central
- Middle school:Lakeside - Forsyth
- Elementary school:Mashburn
Utilities
- Water:Public, Water Available
- Sewer:Public Sewer, Sewer Available
Finances and disclosures
- Price:$475,000
- Price per sq. ft.:$243.84
- Tax amount:$4,651 (2025)
New listings near 728 Rhone Street
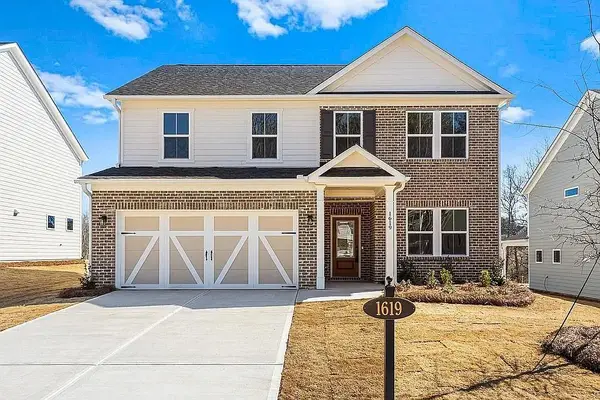 $569,900Active4 beds 3 baths
$569,900Active4 beds 3 baths1619 Tide Mill Road, Cumming, GA 30040
MLS# 7652563Listed by: EPIQUE REALTY- New
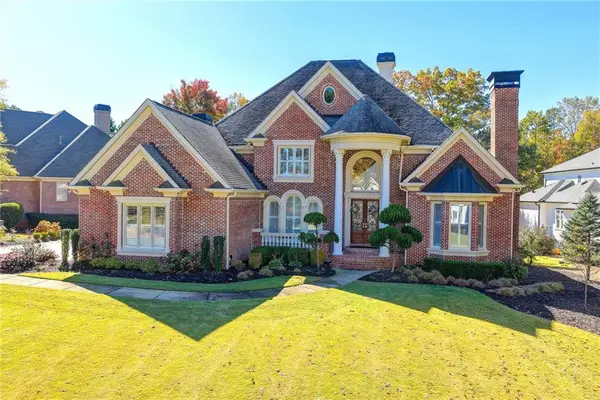 $2,100,000Active5 beds 8 baths7,299 sq. ft.
$2,100,000Active5 beds 8 baths7,299 sq. ft.6680 Sunbriar Drive, Cumming, GA 30040
MLS# 7680628Listed by: KELLER WILLIAMS REALTY COMMUNITY PARTNERS - New
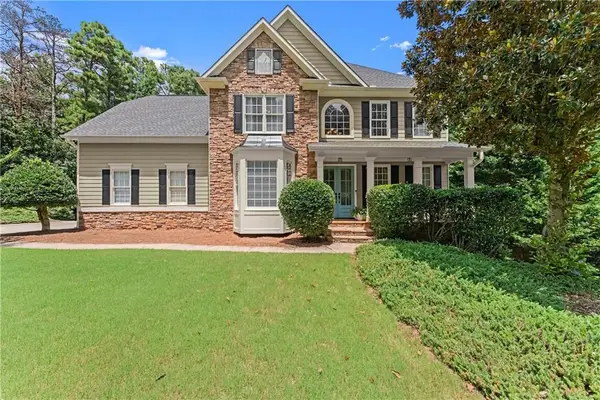 $675,000Active5 beds 4 baths3,004 sq. ft.
$675,000Active5 beds 4 baths3,004 sq. ft.4015 Eyrie Farms Lane, Cumming, GA 30041
MLS# 7680789Listed by: KELLER WILLIAMS REALTY COMMUNITY PARTNERS - New
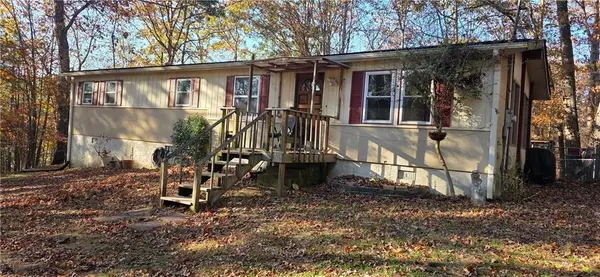 $265,000Active3 beds 2 baths1,144 sq. ft.
$265,000Active3 beds 2 baths1,144 sq. ft.2540 Marsha Circle, Cumming, GA 30041
MLS# 7680724Listed by: KELLER WILLIAMS RLTY CONSULTANTS  $1,424,900Active5 beds 4 baths3,204 sq. ft.
$1,424,900Active5 beds 4 baths3,204 sq. ft.4440 K D Kruzel Drive, Cumming, GA 30041
MLS# 7613303Listed by: ENGEL & VOLKERS ATLANTA $1,499,000Active4 beds 5 baths3,414 sq. ft.
$1,499,000Active4 beds 5 baths3,414 sq. ft.4455 K D Kruzel Drive, Cumming, GA 30041
MLS# 7658816Listed by: ENGEL & VOLKERS ATLANTA- New
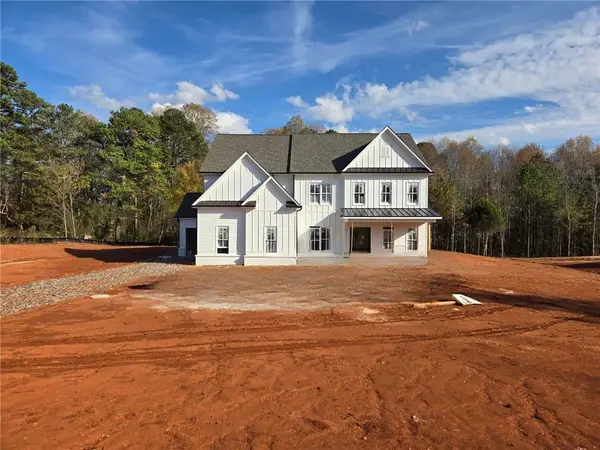 $899,000Active5 beds 4 baths4,159 sq. ft.
$899,000Active5 beds 4 baths4,159 sq. ft.5470 Settingdown Road, Cumming, GA 30041
MLS# 7665130Listed by: HILL WOOD REALTY, LLC. - New
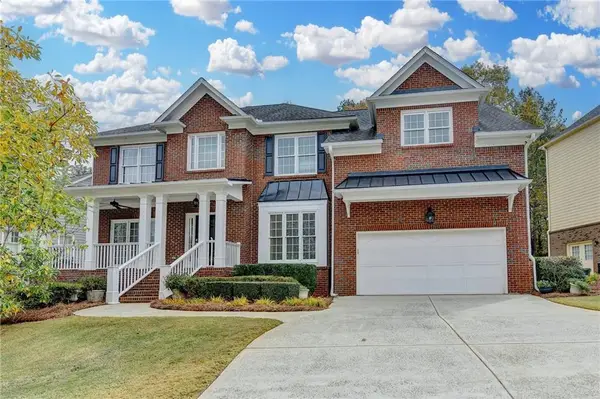 $759,900Active6 beds 4 baths4,826 sq. ft.
$759,900Active6 beds 4 baths4,826 sq. ft.1785 Unity Loop, Cumming, GA 30040
MLS# 7680298Listed by: KELLER WILLIAMS REALTY ATLANTA PARTNERS - Open Sat, 12 to 2pmNew
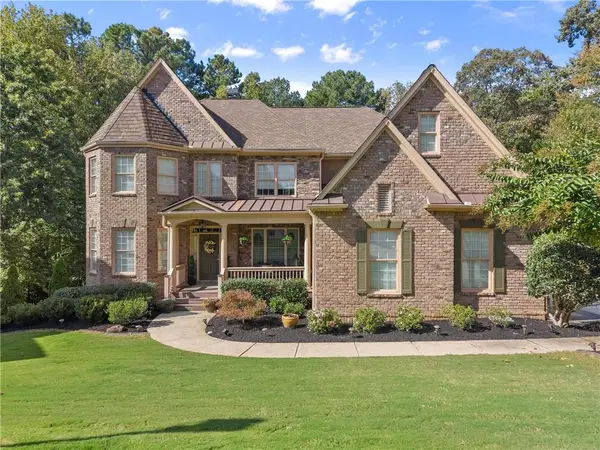 $945,000Active5 beds 4 baths6,015 sq. ft.
$945,000Active5 beds 4 baths6,015 sq. ft.6380 Lake Oak Landing, Cumming, GA 30040
MLS# 7680446Listed by: KELLER WILLIAMS REALTY COMMUNITY PARTNERS - New
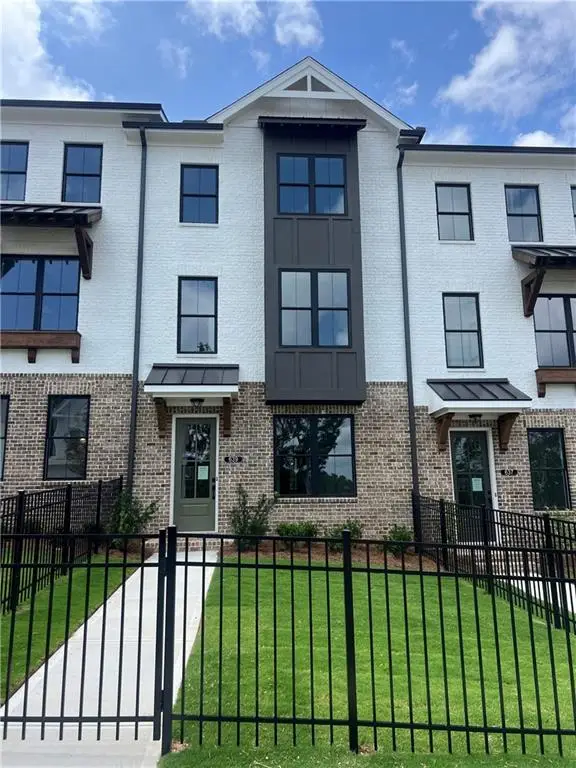 $504,650Active3 beds 4 baths1,893 sq. ft.
$504,650Active3 beds 4 baths1,893 sq. ft.635 Silva Street #131, Cumming, GA 30040
MLS# 7680639Listed by: THE PROVIDENCE GROUP REALTY, LLC.
