1278 Hollingsworth Way, Dacula, GA 30019
Local realty services provided by:ERA Towne Square Realty, Inc.
1278 Hollingsworth Way,Dacula, GA 30019
$461,290
- 4 Beds
- 3 Baths
- 2,419 sq. ft.
- Single family
- Active
Listed by: cheryl miles
Office: d.r.. horton realty of georgia, inc
MLS#:7581827
Source:FIRSTMLS
Price summary
- Price:$461,290
- Price per sq. ft.:$190.69
- Monthly HOA dues:$56.25
About this home
BEAUTIFUL BRICK FRONT HOME! LOCATED IN A SWIM & TENNIS COMMUNITY / SPECIAL FINANCING WITH EXTREMELY LOW INTEREST RATE OPPORTUNITIES ON SELECT HOMESITES/ FULL STAINLESS-STEEL APPLIANCE PKG/ DESIRED DACULA SCHOOLS/ CLOSE TO SHOPPING & HIGHWAY 316 AND INTERSTATE 85. SEVERAL PARKS FEATURING AN AQUATIC CENTER, SPORTS FIELDS, PICNIC AREAS AND COMMUNITY CENTERS, FLYING - DISC GOLF COURSE, TRAILS, FISHING, HORSESHOE PIT AND PLAYGROUND. 4.9 Star Rating on Google Maps. The Avion is our open Ranch plan - 4bd/2.5bth that offers over 2400 sq ft of living space. Walk into an oversized elongated foyer/hallway with 9' ceilings and a flex room. The secondary bedrooms and full bath are located at the front of the home while your owner's suite is privately located in the back of the home. Spacious living and dining combo with large kitchen island. You will never be too far from home with Home Is Connected(R) Smart Home Technology. Your new home will include an industry leading suite of smart home products that keep you connected with the people and place you value most. "Photos used for illustrative purposes and do not depict actual home. Prices subject to change at any time and this listing although believe to be accurate may not reflect the latest changes. Photos used for illustrative purposes as home is under construction. UNBELIEVABLE BUILDER INCENTIVES
Contact an agent
Home facts
- Year built:2025
- Listing ID #:7581827
- Updated:December 09, 2025 at 02:24 PM
Rooms and interior
- Bedrooms:4
- Total bathrooms:3
- Full bathrooms:2
- Half bathrooms:1
- Living area:2,419 sq. ft.
Heating and cooling
- Cooling:Central Air, Zoned
- Heating:Central, Zoned
Structure and exterior
- Roof:Composition
- Year built:2025
- Building area:2,419 sq. ft.
- Lot area:0.24 Acres
Schools
- High school:Dacula
- Middle school:Dacula
- Elementary school:Alcova
Utilities
- Water:Public
- Sewer:Public Sewer
Finances and disclosures
- Price:$461,290
- Price per sq. ft.:$190.69
New listings near 1278 Hollingsworth Way
- New
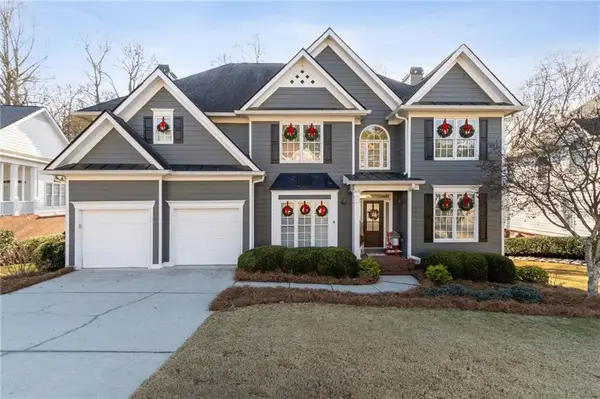 $600,000Active5 beds 4 baths3,107 sq. ft.
$600,000Active5 beds 4 baths3,107 sq. ft.1195 Lamont Circle, Dacula, GA 30019
MLS# 7691120Listed by: CHAPMAN HALL PROFESSIONALS - New
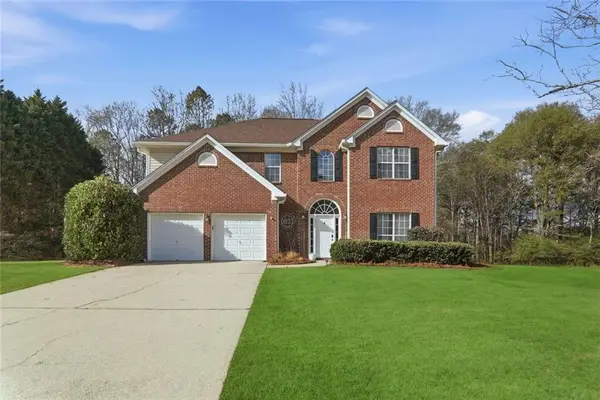 $425,000Active4 beds 3 baths2,572 sq. ft.
$425,000Active4 beds 3 baths2,572 sq. ft.2780 Jona Trail, Dacula, GA 30019
MLS# 7691569Listed by: ORCHARD BROKERAGE LLC - New
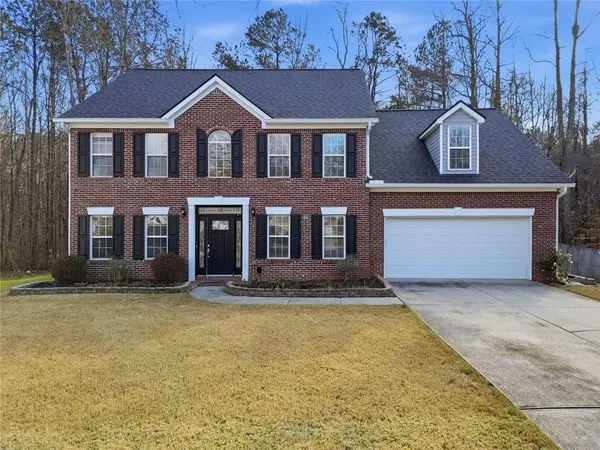 $428,000Active4 beds 3 baths3,376 sq. ft.
$428,000Active4 beds 3 baths3,376 sq. ft.2748 Links Overlook Drive, Dacula, GA 30019
MLS# 7691482Listed by: HESTER GROUP REALTORS - Coming Soon
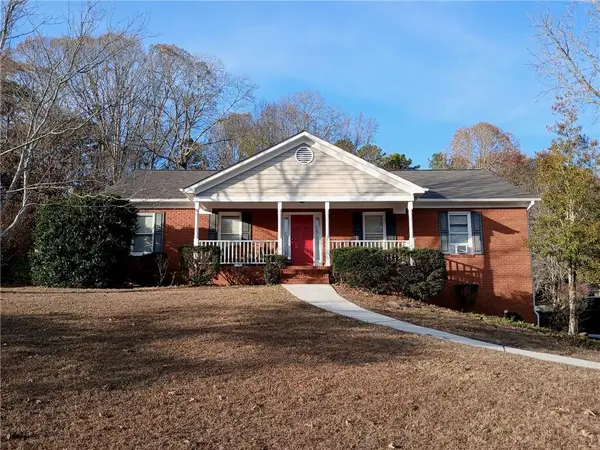 $499,000Coming Soon3 beds 3 baths
$499,000Coming Soon3 beds 3 baths3930 Hamilton View Way, Dacula, GA 30019
MLS# 7690752Listed by: CHAPMAN HALL PREMIER, REALTORS - New
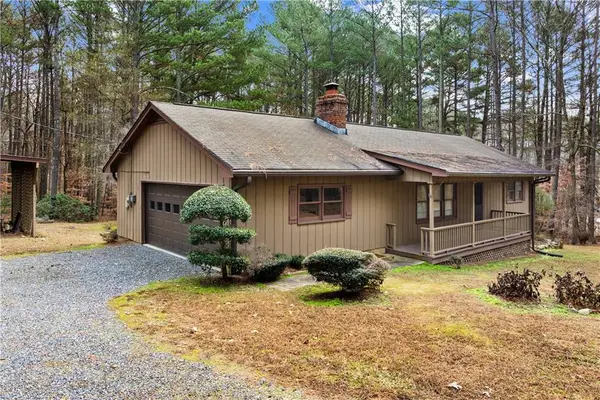 $349,900Active2 beds 2 baths1,449 sq. ft.
$349,900Active2 beds 2 baths1,449 sq. ft.2876 Old Peachtree Road, Dacula, GA 30019
MLS# 7691237Listed by: KELLER WILLIAMS REALTY ATLANTA PARTNERS - New
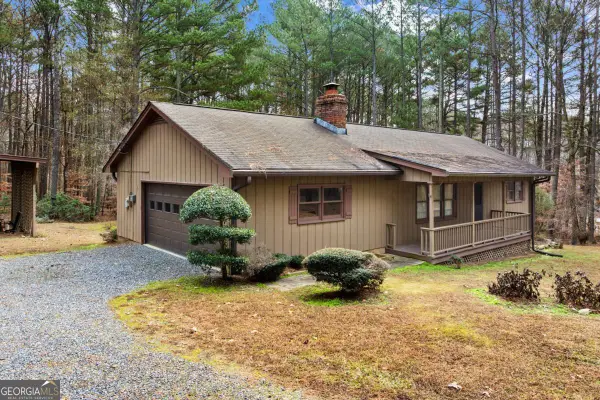 $349,900Active2 beds 2 baths1,449 sq. ft.
$349,900Active2 beds 2 baths1,449 sq. ft.2876 Old Peachtree Road, Dacula, GA 30019
MLS# 10656367Listed by: Keller Williams Rlty Atl. Part - New
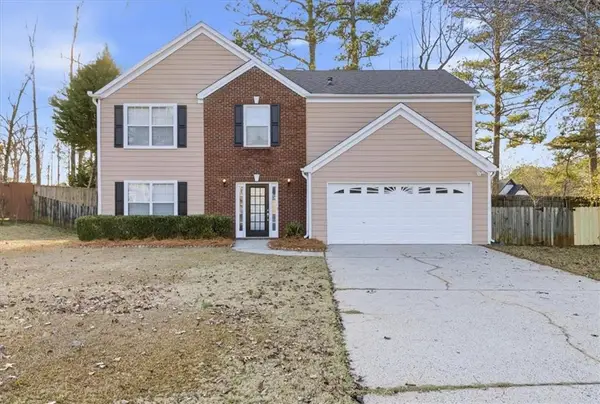 $379,900Active5 beds 4 baths2,368 sq. ft.
$379,900Active5 beds 4 baths2,368 sq. ft.2820 Wadley Lane, Dacula, GA 30019
MLS# 7691281Listed by: SOLUTIONS FIRST REALTY, LLC. - New
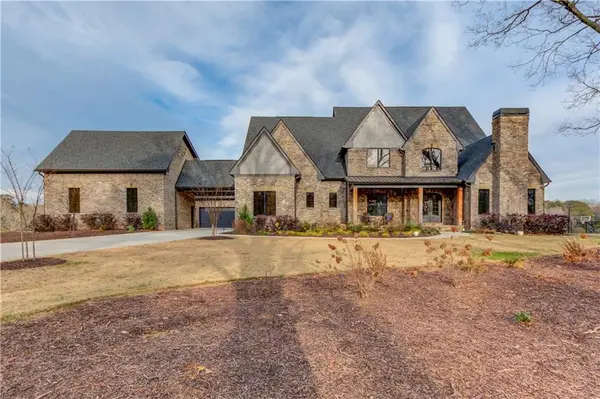 $1,900,000Active6 beds 8 baths7,637 sq. ft.
$1,900,000Active6 beds 8 baths7,637 sq. ft.3273 Bailey Road, Dacula, GA 30019
MLS# 7691134Listed by: KELLER WILLIAMS REALTY ATLANTA PARTNERS - New
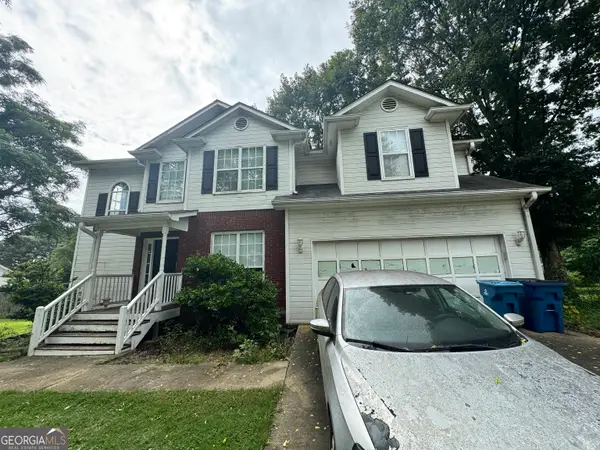 $250,000Active3 beds 3 baths1,825 sq. ft.
$250,000Active3 beds 3 baths1,825 sq. ft.2487 Courtney Renea Drive, Dacula, GA 30019
MLS# 10655410Listed by: Virtual Properties Realty.Net - New
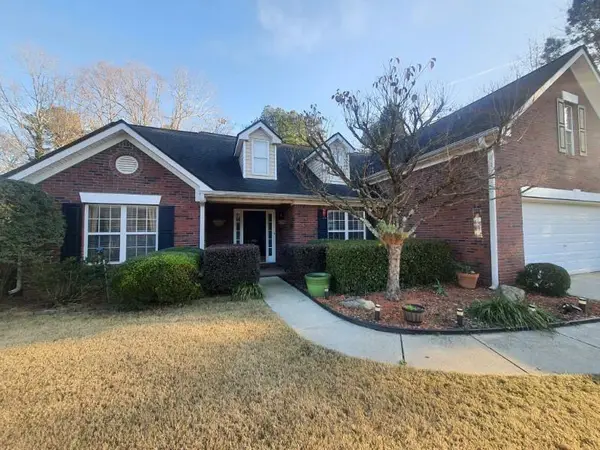 $399,000Active4 beds 2 baths2,229 sq. ft.
$399,000Active4 beds 2 baths2,229 sq. ft.2431 Apalachee Run Way, Dacula, GA 30019
MLS# 7690450Listed by: EXP REALTY, LLC.
