1712 Heathermoor Way, Dacula, GA 30019
Local realty services provided by:ERA Kings Bay Realty
Listed by:nicole amstutz770-283-1223, Support@goldpeachrealty.com
Office:gold peach realty llc
MLS#:10612100
Source:METROMLS
Price summary
- Price:$674,000
- Price per sq. ft.:$192.52
- Monthly HOA dues:$100
About this home
Hamilton Mill perfection-renovated, turnkey, and private. Tucked at the end of a quiet cul-de-sac, this 6BR/4BA home delivers over 3,500 sq ft of bright, thoughtfully designed living plus a fully finished walk-out terrace level. Outdoor living shines: a lush backyard edged by a gentle creek, low-maintenance premium turf, a flagstone fire pit, a covered porch, and an oversized Trex deck with cascading stairs-your own nature-framed retreat for year-round entertaining. Prefer a true move-right-in experience? Fully furnished is negotiable. The remodeled chef's kitchen features high-end appliances, custom cabinetry, and a breakfast bar open to a sunny keeping/breakfast room. Main level offers an airy fireside family room, an oversized dining room, a quiet office/den, and a stylish guest suite with upgraded full bath. Upstairs, the private primary suite includes a sitting area and serene spa-style bath, joined by three generous secondary bedrooms, a full bath, and a light-filled loft. The finished terrace level is entertainment-ready with a spacious media/family room, wet bar, theater area, sauna, full bath, and flex room for a 6th bedroom-ideal for multi-generational living, guests, or a creative studio-plus interior/exterior entries and workshop/flex space. Live the Hamilton Mill lifestyle with resort amenities (swim, tennis, pickleball) and nearby Hamilton Mill Country Club. Moments to Little Mulberry Park's miles of trails, and minutes to shopping, dining, hospitals, the Mall of Georgia, Lake Lanier, and commuter routes I-85/I-985-with easy airport access. Truly turnkey, private, and perfectly located. Disclaimer: Seller is a licensed Georgia real estate broker (Owner/Broker). All information is deemed reliable but not guaranteed and should be independently verified. Contact the Listing Broker for more information or to Schedule Showings.
Contact an agent
Home facts
- Year built:2003
- Listing ID #:10612100
- Updated:September 29, 2025 at 02:45 PM
Rooms and interior
- Bedrooms:6
- Total bathrooms:4
- Full bathrooms:4
- Living area:3,501 sq. ft.
Heating and cooling
- Cooling:Ceiling Fan(s), Central Air, Heat Pump, Zoned
- Heating:Central, Forced Air, Natural Gas, Zoned
Structure and exterior
- Roof:Composition
- Year built:2003
- Building area:3,501 sq. ft.
- Lot area:0.26 Acres
Schools
- High school:Mill Creek
- Middle school:Frank N Osborne
- Elementary school:Pucketts Mill
Utilities
- Water:Public, Water Available
- Sewer:Public Sewer, Sewer Available
Finances and disclosures
- Price:$674,000
- Price per sq. ft.:$192.52
- Tax amount:$7,717 (24)
New listings near 1712 Heathermoor Way
- Coming Soon
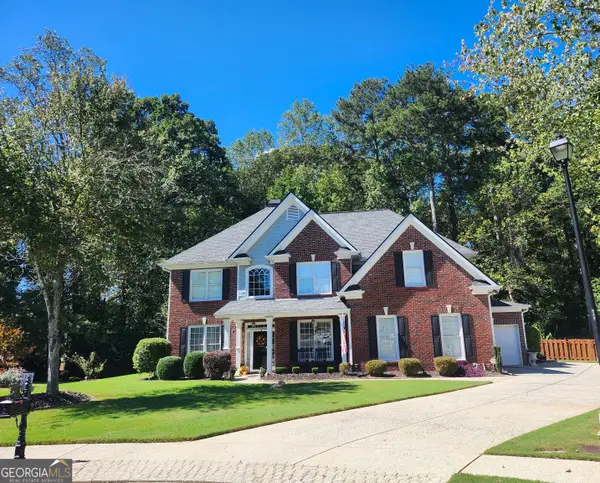 $590,000Coming Soon5 beds 3 baths
$590,000Coming Soon5 beds 3 baths1827 Scouts Walk, Dacula, GA 30019
MLS# 10614149Listed by: Southern Classic Realtors - Coming Soon
 $585,000Coming Soon4 beds 4 baths
$585,000Coming Soon4 beds 4 baths538 Cape Ivey Drive, Dacula, GA 30019
MLS# 7656858Listed by: KELLER WILLIAMS REALTY ATLANTA PARTNERS - New
 $399,900Active3 beds 2 baths1,821 sq. ft.
$399,900Active3 beds 2 baths1,821 sq. ft.490 Tanner Road, Dacula, GA 30019
MLS# 7656691Listed by: VIRTUAL PROPERTIES REALTY.COM - New
 $525,000Active4 beds 4 baths3,300 sq. ft.
$525,000Active4 beds 4 baths3,300 sq. ft.1211 Chapel Estates Way, Dacula, GA 30019
MLS# 7656604Listed by: KELLER WILLIAMS REALTY ATLANTA PARTNERS - New
 $585,000Active4 beds 4 baths4,818 sq. ft.
$585,000Active4 beds 4 baths4,818 sq. ft.2901 Tree Top Road, Dacula, GA 30019
MLS# 7656610Listed by: COLDWELL BANKER REALTY - Coming Soon
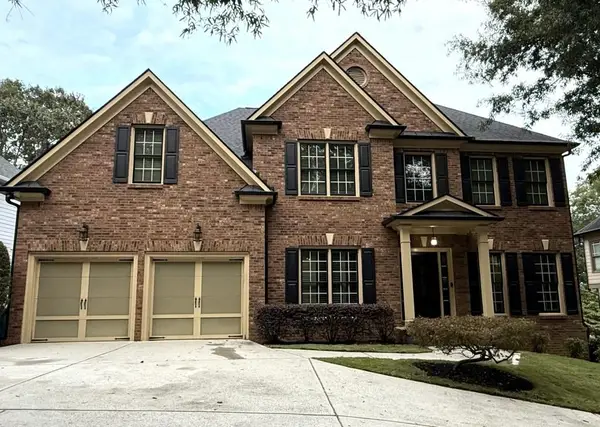 $595,000Coming Soon5 beds 3 baths
$595,000Coming Soon5 beds 3 baths1973 Hamilton Mill Parkway, Dacula, GA 30019
MLS# 7656162Listed by: RE/MAX CENTER - New
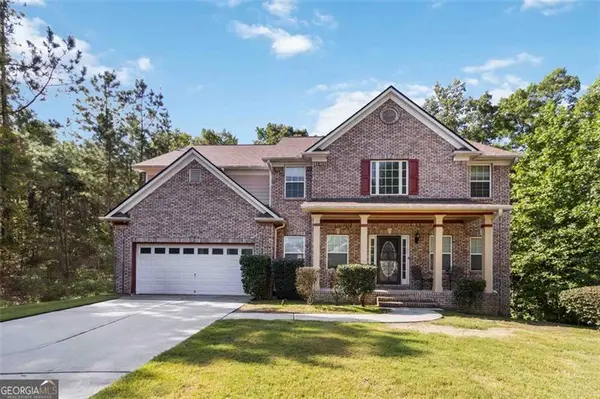 $498,500Active5 beds 3 baths3,056 sq. ft.
$498,500Active5 beds 3 baths3,056 sq. ft.1288 Mitford Lane, Dacula, GA 30019
MLS# 10613144Listed by: Keller Williams Rlty Atl. Part - New
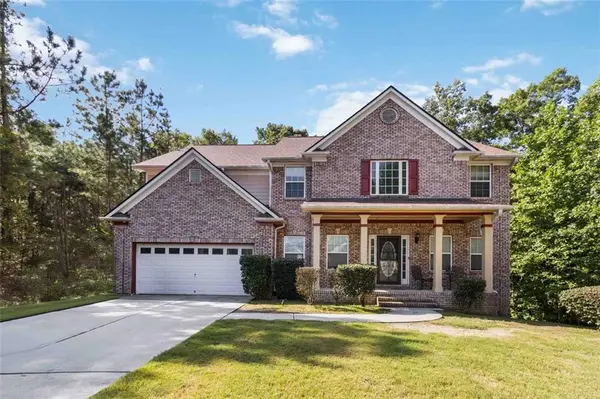 $498,500Active5 beds 3 baths3,056 sq. ft.
$498,500Active5 beds 3 baths3,056 sq. ft.1288 Mitford Lane, Dacula, GA 30019
MLS# 7655149Listed by: KELLER WILLIAMS REALTY ATLANTA PARTNERS - Coming Soon
 $800,000Coming Soon5 beds 4 baths
$800,000Coming Soon5 beds 4 baths1225 Ewing Ives Drive, Dacula, GA 30019
MLS# 7656046Listed by: MARK SPAIN REAL ESTATE - New
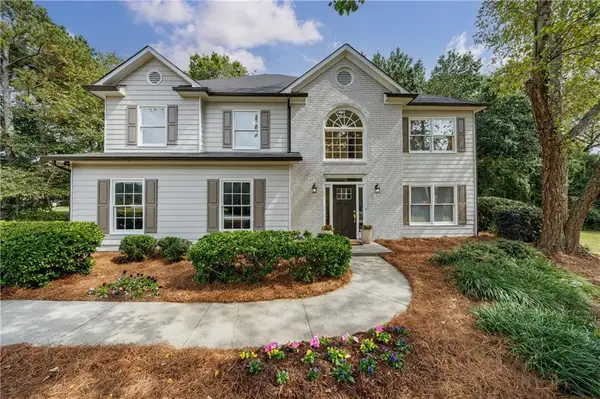 $484,900Active4 beds 3 baths2,106 sq. ft.
$484,900Active4 beds 3 baths2,106 sq. ft.2915 Dacula Oaks Drive, Dacula, GA 30019
MLS# 7655961Listed by: THE BYRNES GROUP, LLC
