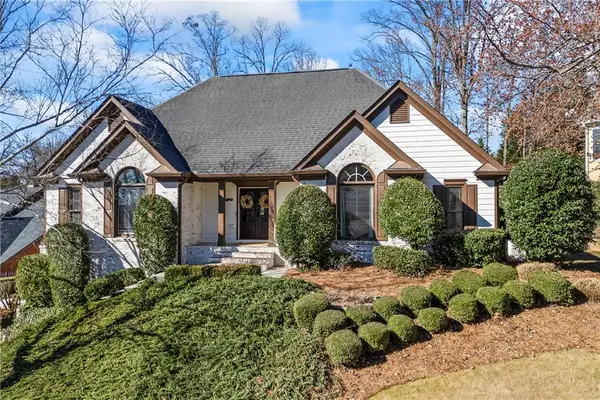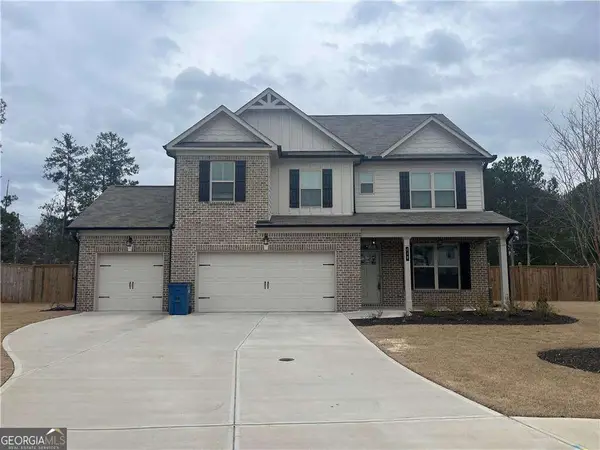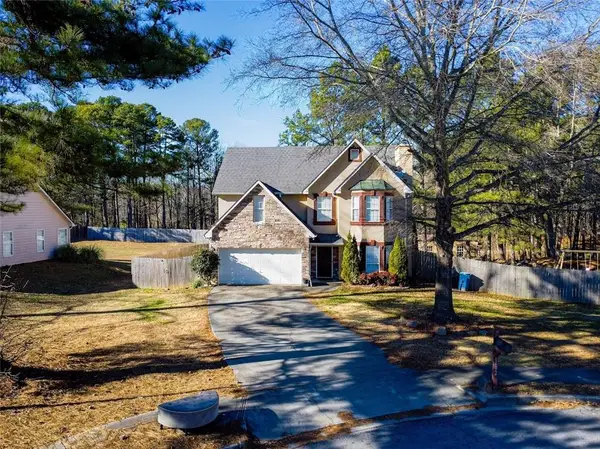1843 Hamilton Mill Parkway, Dacula, GA 30019
Local realty services provided by:ERA Kings Bay Realty
1843 Hamilton Mill Parkway,Dacula, GA 30019
$485,000
- 5 Beds
- 4 Baths
- - sq. ft.
- Single family
- Sold
Listed by: dany drouin
Office: century 21 results
MLS#:10602204
Source:METROMLS
Sorry, we are unable to map this address
Price summary
- Price:$485,000
- Monthly HOA dues:$100
About this home
Hamilton Mill's dream community offers an unparalleled lifestyle with an array of resort-inspired amenities, including a top-tier golf course, two exclusive community areas, tennis courts, 6 pickleball courts, basketball and sand volleyball courts, soccer and softball fields, two refreshing pools with a slide and children's play areas, and a fully equipped fitness center. The Hamilton Mill clubhouse is also available for special events, ensuring exciting activities for all ages. The home itself is a spacious 5-bedroom, 4-bathroom residence located in a private cul-de-sac on a rare, oversized lot, providing unmatched privacy. Upon entering, you'll find a grand two-story foyer and wide hallway. To one side, there's a spacious office or formal living room, and on the other, a large dining room with a tray ceiling. The high-ceiling family room is perfect for gatherings. The kitchen is well-appointed with a large island offering additional cabinets, tall stained cabinets, granite countertops, and stainless-steel appliances, while the breakfast area provides an amazing view of the outdoor space. The main level includes a private guest en-suite. Upstairs, the owner's suite is a sanctuary of luxury with a double-tray ceiling and a cozy sitting room. The master bath features his and hers vanities, a garden tub, a separate shower, vaulted ceilings, and an expansive walk-in closet. Three additional well-appointed bedrooms complete this level. The home also offers 1,526 sq. ft. of unfinished living space for additional storage or future expansion. This home is a rare gem offering unparalleled luxury and comfort, ready to welcome you to a life of grandeur and elegance. Its location provides quick access to I-85, making Atlanta and its international airport just a short drive away. You'll also enjoy easy access to entertainment, shopping, and dining options in the Mall of Georgia area, just a 15-minute drive. Please let me know if you are interested in learning more about this extraordinary opportunity or would like to schedule a viewin
Contact an agent
Home facts
- Year built:2005
- Listing ID #:10602204
- Updated:January 18, 2026 at 07:30 AM
Rooms and interior
- Bedrooms:5
- Total bathrooms:4
- Full bathrooms:4
Heating and cooling
- Cooling:Ceiling Fan(s), Central Air
- Heating:Natural Gas
Structure and exterior
- Roof:Composition
- Year built:2005
Schools
- High school:Mill Creek
- Middle school:Frank N Osborne
- Elementary school:Pucketts Mill
Utilities
- Water:Public, Water Available
- Sewer:Public Sewer, Sewer Available
Finances and disclosures
- Price:$485,000
- Tax amount:$7,370 (2024)
New listings near 1843 Hamilton Mill Parkway
- Coming Soon
 $709,000Coming Soon4 beds 4 baths
$709,000Coming Soon4 beds 4 baths3344 Walkers Ridge Road, Dacula, GA 30019
MLS# 7705588Listed by: VIRTUAL PROPERTIES REALTY.COM - New
 $699,000Active4 beds 4 baths3,642 sq. ft.
$699,000Active4 beds 4 baths3,642 sq. ft.4174 Highglen Trace, DACULA, GA 30019
MLS# 10673939Listed by: Virtual Properties Realty.com - New
 $530,000Active4 beds 4 baths2,656 sq. ft.
$530,000Active4 beds 4 baths2,656 sq. ft.408 Elkhorn Glen Court, Dacula, GA 30019
MLS# 10673467Listed by: Keller Williams Rlty Atl. Part - New
 $560,000Active5 beds 3 baths
$560,000Active5 beds 3 baths2964 Olivine Drive, Dacula, GA 30019
MLS# 10673495Listed by: Keller Williams West Atlanta - New
 $344,000Active3 beds 3 baths1,748 sq. ft.
$344,000Active3 beds 3 baths1,748 sq. ft.1492 Armende Circle, Dacula, GA 30019
MLS# 7704461Listed by: VIRTUAL PROPERTIES REALTY.COM - Coming Soon
 $479,900Coming Soon4 beds 3 baths
$479,900Coming Soon4 beds 3 baths1700 Windsong Park Drive, Dacula, GA 30019
MLS# 10673292Listed by: Maximum One Executive Realtors - New
 $455,000Active2 beds 2 baths1,879 sq. ft.
$455,000Active2 beds 2 baths1,879 sq. ft.1598 Auburn Ridge Way, Dacula, GA 30019
MLS# 10673054Listed by: Keller Williams Rlty Atl. Part - New
 $450,000Active4 beds 3 baths2,710 sq. ft.
$450,000Active4 beds 3 baths2,710 sq. ft.382 Penwood Trail, Dacula, GA 30019
MLS# 10673096Listed by: Keller Williams Rlty Atl. Part - New
 $483,990Active4 beds 4 baths2,375 sq. ft.
$483,990Active4 beds 4 baths2,375 sq. ft.3072 Hudson Glen Way, Dacula, GA 30019
MLS# 7704749Listed by: TAYLOR MORRISON REALTY OF GEORGIA, INC. - New
 $473,990Active4 beds 4 baths2,375 sq. ft.
$473,990Active4 beds 4 baths2,375 sq. ft.3074 Hudson Glen Way, Dacula, GA 30019
MLS# 7704767Listed by: TAYLOR MORRISON REALTY OF GEORGIA, INC.
