1930 Alder Tree Way, Dacula, GA 30019
Local realty services provided by:ERA Southeast Coastal Real Estate
Listed by:lynn brogdon
Office:re/max living
MLS#:CL341316
Source:GA_SABOR
Price summary
- Price:$613,000
- Price per sq. ft.:$165.23
- Monthly HOA dues:$47.08
About this home
Luxury living meets effortless entertaining at 1930 Alder Tree Way in sought after Ivey Chase. A welcoming two story foyer and designer details set the tone for the open main level featuring a private office, elegant dining room, and granite kitchen flowing to the living and breakfast areas. A main level guest suite with full bath adds comfort for visitors or multigenerational living. Step outside to a resort-style retreat with a heated saltwater pool, sundeck, covered patio, and multiple seating zones. Lush landscaping and a privacy fence create a serene backdrop for gatherings or sunset swims. The finished daylight basement offers a living area, bedroom, bath, and storage ideal for guests, extended family, or a media room. Upstairs, the owner suite features a spa-like bath with dual vanities and walk-in closet, plus three bedrooms and two baths. Ivey Chase offers swim, tennis, and playground, minutes from the Mall of GA, Hwy 316, and I-85.
Contact an agent
Home facts
- Year built:2006
- Listing ID #:CL341316
- Added:1 day(s) ago
- Updated:October 09, 2025 at 02:32 PM
Rooms and interior
- Bedrooms:6
- Total bathrooms:5
- Full bathrooms:5
- Living area:3,710 sq. ft.
Heating and cooling
- Cooling:Central Air, Electric
- Heating:Central, Electric
Structure and exterior
- Roof:Composition
- Year built:2006
- Building area:3,710 sq. ft.
- Lot area:0.28 Acres
Schools
- High school:Mountain View High School
- Middle school:Twin Rivers Middle School
- Elementary school:Dyer Elementary School
Utilities
- Water:Public
- Sewer:Public Sewer
Finances and disclosures
- Price:$613,000
- Price per sq. ft.:$165.23
- Tax amount:$6,636 (2024)
New listings near 1930 Alder Tree Way
- New
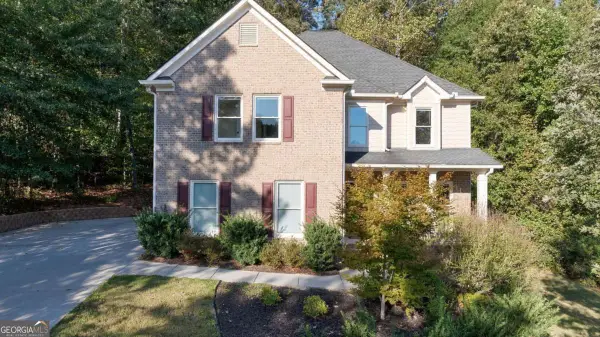 $419,000Active3 beds 3 baths2,149 sq. ft.
$419,000Active3 beds 3 baths2,149 sq. ft.1890 Lee Patrick Drive, Dacula, GA 30019
MLS# 10621522Listed by: Clickit Realty Inc. - New
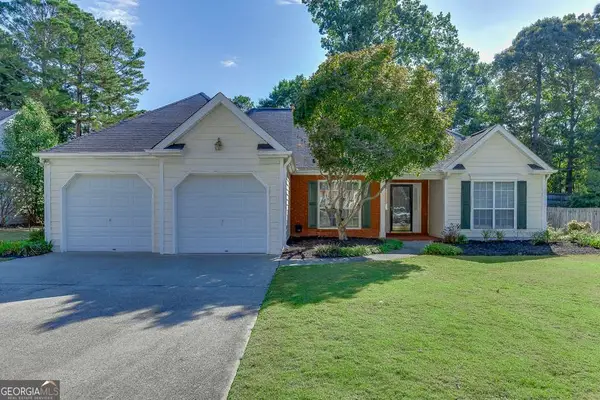 $365,000Active3 beds 2 baths
$365,000Active3 beds 2 baths2681 Conifer Green Way, Dacula, GA 30019
MLS# 10621459Listed by: Keller Williams Rlty Atl. Part - New
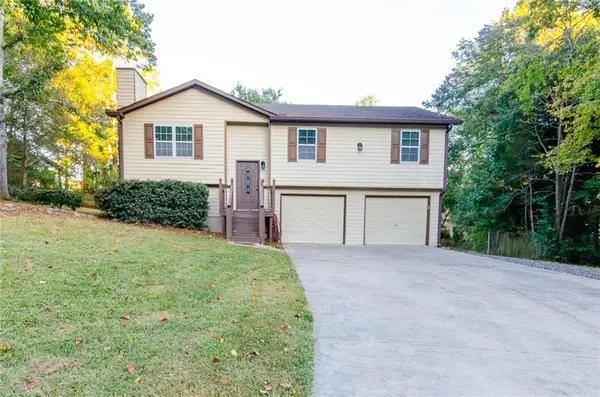 $400,000Active4 beds 3 baths1,764 sq. ft.
$400,000Active4 beds 3 baths1,764 sq. ft.3119 Tadmore Court, Dacula, GA 30019
MLS# 7657724Listed by: THE GATES REAL ESTATE GROUP, INC. - New
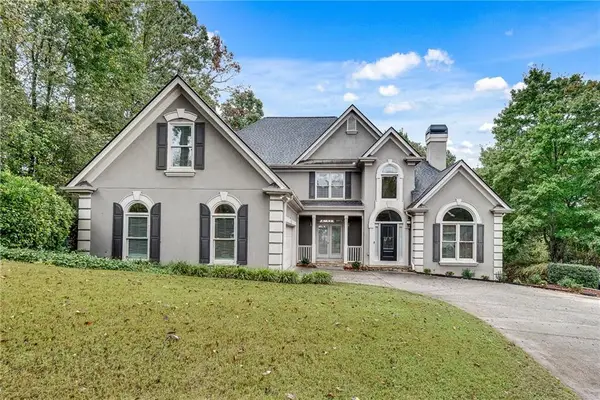 $635,000Active4 beds 4 baths3,587 sq. ft.
$635,000Active4 beds 4 baths3,587 sq. ft.3969 Walkers Ridge Court, Dacula, GA 30019
MLS# 7662438Listed by: CHAPMAN HALL PROFESSIONALS - New
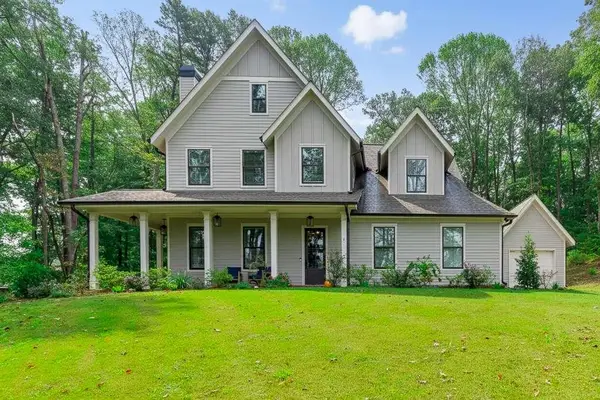 $765,000Active4 beds 5 baths2,930 sq. ft.
$765,000Active4 beds 5 baths2,930 sq. ft.1 Ewing Way, Dacula, GA 30019
MLS# 7662986Listed by: KELLER WILLIAMS REALTY ATLANTA PARTNERS - New
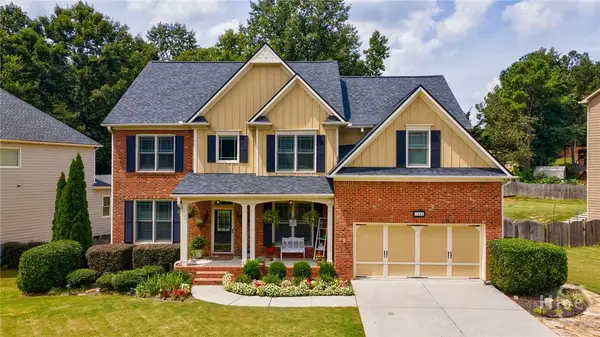 $613,000Active6 beds 5 baths3,710 sq. ft.
$613,000Active6 beds 5 baths3,710 sq. ft.1930 Alder Tree Way, Dacula, GA 30019
MLS# CL341316Listed by: RE/MAX LIVING - New
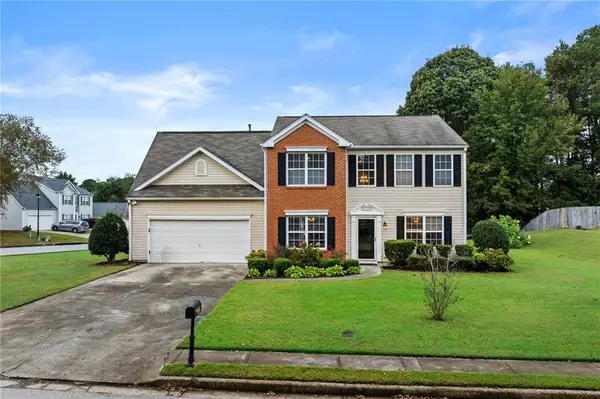 $365,500Active4 beds 3 baths2,410 sq. ft.
$365,500Active4 beds 3 baths2,410 sq. ft.2900 Evergreen Eve Crossing, Dacula, GA 30019
MLS# 7660289Listed by: PEACH STATE REALTY - New
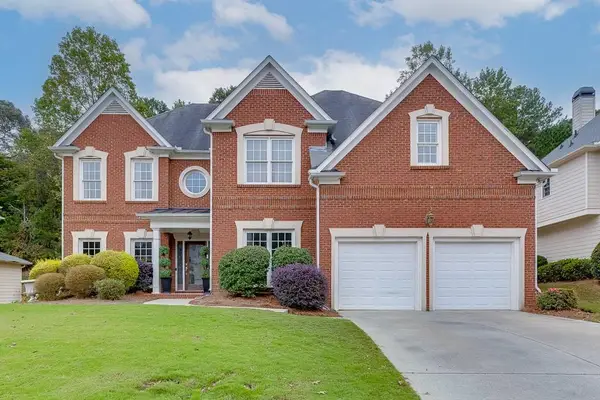 $575,000Active5 beds 4 baths3,289 sq. ft.
$575,000Active5 beds 4 baths3,289 sq. ft.3265 Thimbleberry Trail, Dacula, GA 30019
MLS# 7662465Listed by: PEND REALTY, LLC. - New
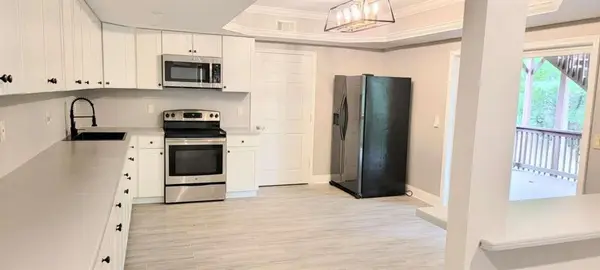 $1,695Active2 beds 1 baths1,452 sq. ft.
$1,695Active2 beds 1 baths1,452 sq. ft.3595 Greenside Court, Dacula, GA 30019
MLS# 7662467Listed by: HOMESMART REALTY PARTNERS
