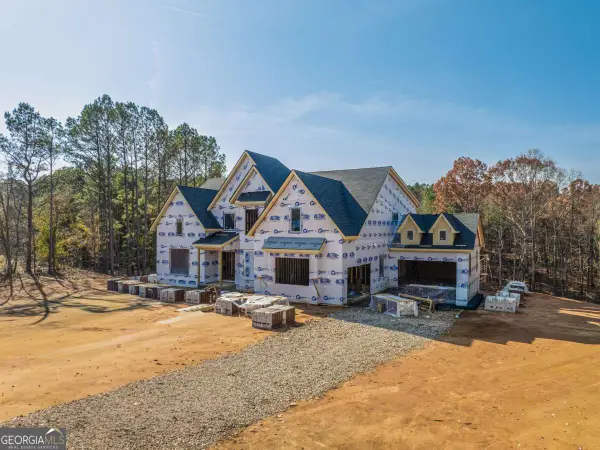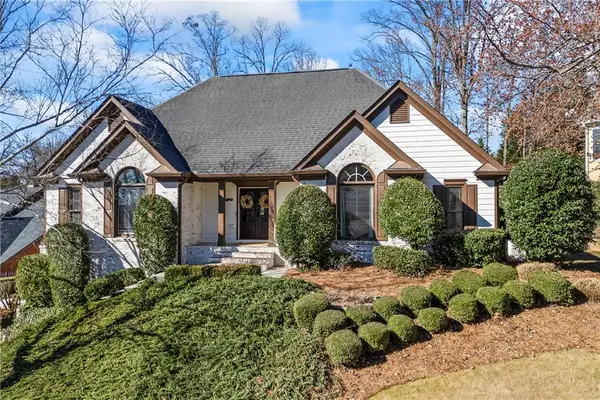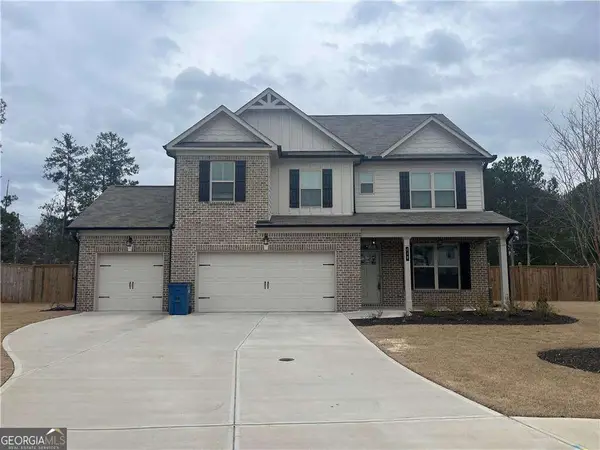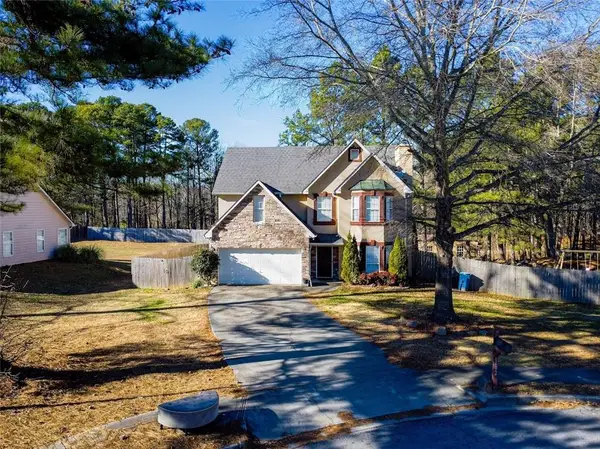2220 Cambridge Hill Court, Dacula, GA 30019
Local realty services provided by:ERA Hirsch Real Estate Team
2220 Cambridge Hill Court,Dacula, GA 30019
$1,249,000
- 6 Beds
- 6 Baths
- 6,300 sq. ft.
- Single family
- Active
Listed by: sinan zakaria
Office: listed simply
MLS#:10637772
Source:METROMLS
Price summary
- Price:$1,249,000
- Price per sq. ft.:$198.25
- Monthly HOA dues:$100
About this home
PRE-SALE APPRASIAL COMPLETED Stunning Custom Craftsman in prestigious Cambridge at Hamilton Mill - Dacula, GA 6 Bedrooms | 5.5 Bathrooms | 3-Car Garage | Movie Theater | EV Charging | Mill Creek Schools Welcome to this meticulously maintained custom-built 2014 Pottery Barn-style craftsman located in the desirable Cambridge section of Hamilton Mill, within the Mill Creek School Cluster in Dacula, GA. Step through grand double wrought-iron doors into a soaring two-story foyer, where elegance meets functionality. This 6-bedroom, 5.5-bathroom masterpiece features solid hardwood floors throughout both the main and upper levels, showcasing true craftsmanship in every detail. Main Level Highlights: Formal dining room with beamed ceiling and board & batten walls - seats 12 for those memorable gatherings. Opposite the dining room: a flex space with coffered ceiling and barn doors - perfect for a sitting room, music room, office, or playroom. Oversized guest suite on main with ensuite bath and wheelchair accessibility - ideal for multigenerational living. Chef's dream kitchen: Six-burner Wolf gas cooktop with griddle Double ovens & prep sink Oversized island and massive walk-in pantry Open-concept family room with coffered ceilings, three stone columns, and a floor-to-ceiling gas fireplace. Mudroom/drop zone off the kitchen leads to an oversized 3-car garage with EV charging. Upper Level Retreat: Expansive primary suite with coffered ceiling and a luxury ensuite spa bath: Jetted tub, oversized shower, makeup vanity, and boutique-style custom closet. 3 spacious secondary bedrooms: 2 share a Jack-and-Jill bath 1 has a private ensuite Large laundry room with sink - accessible from both hallway and primary closet. Huge media room currently used as a home office/study with custom built-ins. Terrace Level Features: 6th bedroom with custom bunk beds for four + full bath Second laundry room Fully functional home theater with: 120-inch screen, projector, surround sound Snack & beverage concession area Unfinished areas framed and ready for: Club bar, game room, or guest suite Includes HVAC, plumbing, and ample storage space Outdoor Living: Oversized deck with wood-burning fireplace Matching covered patio below Fully fenced backyard Professionally landscaped and maintained Systems & Utilities: 4 Trane A/C units and furnaces 2 water heaters (gas + electric) Built in 2014 and maintained to perfection This home checks every box - luxury, space, functionality, and entertainment. Located in one of Gwinnett County's top school districts, with access to parks, shopping, and I-85. You truly have to see this one in person to appreciate all it offers.
Contact an agent
Home facts
- Year built:2014
- Listing ID #:10637772
- Updated:January 18, 2026 at 11:49 AM
Rooms and interior
- Bedrooms:6
- Total bathrooms:6
- Full bathrooms:5
- Half bathrooms:1
- Living area:6,300 sq. ft.
Heating and cooling
- Cooling:Ceiling Fan(s), Central Air, Electric
- Heating:Central, Forced Air, Natural Gas, Zoned
Structure and exterior
- Year built:2014
- Building area:6,300 sq. ft.
- Lot area:0.43 Acres
Schools
- High school:Mill Creek
- Middle school:Frank N Osborne
- Elementary school:Pucketts Mill
Utilities
- Water:Public, Water Available
- Sewer:Public Sewer, Sewer Connected
Finances and disclosures
- Price:$1,249,000
- Price per sq. ft.:$198.25
- Tax amount:$14,500 (2024)
New listings near 2220 Cambridge Hill Court
- New
 $2,500,000Active6 beds 8 baths8,817 sq. ft.
$2,500,000Active6 beds 8 baths8,817 sq. ft.2355 Luke Edwards Road, Dacula, GA 30019
MLS# 10674666Listed by: eXp Realty - Coming Soon
 $709,000Coming Soon4 beds 4 baths
$709,000Coming Soon4 beds 4 baths3344 Walkers Ridge Road, Dacula, GA 30019
MLS# 7705588Listed by: VIRTUAL PROPERTIES REALTY.COM - New
 $699,000Active4 beds 4 baths3,642 sq. ft.
$699,000Active4 beds 4 baths3,642 sq. ft.4174 Highglen Trace, DACULA, GA 30019
MLS# 10673939Listed by: Virtual Properties Realty.com - New
 $530,000Active4 beds 4 baths2,656 sq. ft.
$530,000Active4 beds 4 baths2,656 sq. ft.408 Elkhorn Glen Court, Dacula, GA 30019
MLS# 10673467Listed by: Keller Williams Rlty Atl. Part - New
 $560,000Active5 beds 3 baths
$560,000Active5 beds 3 baths2964 Olivine Drive, Dacula, GA 30019
MLS# 10673495Listed by: Keller Williams West Atlanta - New
 $344,000Active3 beds 3 baths1,748 sq. ft.
$344,000Active3 beds 3 baths1,748 sq. ft.1492 Armende Circle, Dacula, GA 30019
MLS# 7704461Listed by: VIRTUAL PROPERTIES REALTY.COM - Coming Soon
 $479,900Coming Soon4 beds 3 baths
$479,900Coming Soon4 beds 3 baths1700 Windsong Park Drive, Dacula, GA 30019
MLS# 10673292Listed by: Maximum One Executive Realtors - New
 $455,000Active2 beds 2 baths1,879 sq. ft.
$455,000Active2 beds 2 baths1,879 sq. ft.1598 Auburn Ridge Way, Dacula, GA 30019
MLS# 10673054Listed by: Keller Williams Rlty Atl. Part - New
 $450,000Active4 beds 3 baths2,710 sq. ft.
$450,000Active4 beds 3 baths2,710 sq. ft.382 Penwood Trail, Dacula, GA 30019
MLS# 10673096Listed by: Keller Williams Rlty Atl. Part - New
 $483,990Active4 beds 4 baths2,375 sq. ft.
$483,990Active4 beds 4 baths2,375 sq. ft.3072 Hudson Glen Way, Dacula, GA 30019
MLS# 7704749Listed by: TAYLOR MORRISON REALTY OF GEORGIA, INC.
