2815 Ashton Tree Court, Dacula, GA 30019
Local realty services provided by:ERA Kings Bay Realty
2815 Ashton Tree Court,Dacula, GA 30019
$489,000
- 3 Beds
- 4 Baths
- 2,987 sq. ft.
- Single family
- Active
Listed by:ga homes on my mind
Office:keller williams rlty atl. part
MLS#:10606546
Source:METROMLS
Price summary
- Price:$489,000
- Price per sq. ft.:$163.71
- Monthly HOA dues:$9.17
About this home
CUSTOM BUILT HOME by Original Owner nestled in desirable Ashton Wood in Award-Winning Mill Creek School Cluster. Located on a quiet Cul-De-Sac on a level and private wooded lot, this thoughtfully designed home is ready to be CUSTOMIZED to your needs. This 3-Bedroom, 3-and-a-half Bath residence boasts a Primary Suite on Main Level, formal Dining Room, oversized Great Room with a fireplace, and double French Doors leading to a glass-enclosed, light-filled Sunroom. The Eat-in Kitchen features wood cabinets and a bay window overlooking the backyard. An adjacent hall Pantry, and very spacious Laundry/Mudroom with utility sink complete this level. There is a secondary formal living room that would make a wonderful Home Office or can be converted back to a fourth Bedroom. The very private upstairs suite is perfect for visiting guests and features a spacious Bedroom, an ensuite Bath, an oversized walk-in Closet, lastly walk-in attic convenience. An added surprise is the partially finished Basement with a large finished Game Room with walk-out access to the Patio and Backyard. The Basement workshop has its own Boat Door and plenty of room for tools, toys, storage, and projects. ****New AC unit heats and cools both the upstairs suite and the finished area in Basement. *****NEW Roof installed September 2025 with transferable warranty to NEW BUYER***** Optional HOA provides the opportunity to join the swim and tennis amenities if you wish. Covenienly located near -1-85, The Mall Of Georgia, the shops and restaurants of Hamilton Mill.
Contact an agent
Home facts
- Year built:1994
- Listing ID #:10606546
- Updated:September 29, 2025 at 04:25 AM
Rooms and interior
- Bedrooms:3
- Total bathrooms:4
- Full bathrooms:3
- Half bathrooms:1
- Living area:2,987 sq. ft.
Heating and cooling
- Cooling:Ceiling Fan(s), Central Air
- Heating:Central, Natural Gas, Zoned
Structure and exterior
- Roof:Composition
- Year built:1994
- Building area:2,987 sq. ft.
- Lot area:0.57 Acres
Schools
- High school:Mill Creek
- Middle school:Frank N Osborne
- Elementary school:Pucketts Mill
Utilities
- Water:Public
- Sewer:Septic Tank
Finances and disclosures
- Price:$489,000
- Price per sq. ft.:$163.71
- Tax amount:$1,159 (2024)
New listings near 2815 Ashton Tree Court
- New
 $399,900Active3 beds 2 baths1,821 sq. ft.
$399,900Active3 beds 2 baths1,821 sq. ft.490 Tanner Road, Dacula, GA 30019
MLS# 7656691Listed by: VIRTUAL PROPERTIES REALTY.COM - New
 $525,000Active4 beds 4 baths3,300 sq. ft.
$525,000Active4 beds 4 baths3,300 sq. ft.1211 Chapel Estates Way, Dacula, GA 30019
MLS# 7656604Listed by: KELLER WILLIAMS REALTY ATLANTA PARTNERS - New
 $585,000Active4 beds 4 baths4,818 sq. ft.
$585,000Active4 beds 4 baths4,818 sq. ft.2901 Tree Top Road, Dacula, GA 30019
MLS# 7656610Listed by: COLDWELL BANKER REALTY - Coming Soon
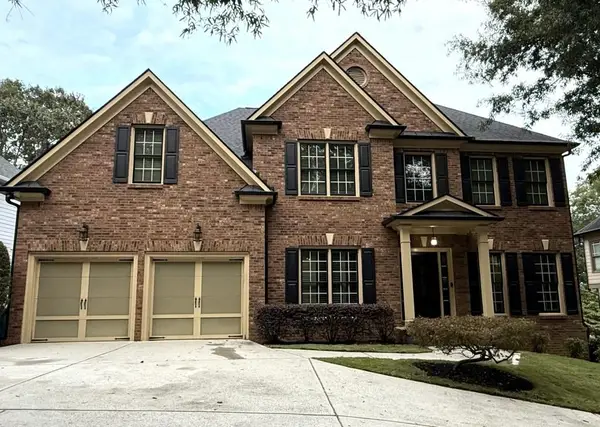 $595,000Coming Soon5 beds 3 baths
$595,000Coming Soon5 beds 3 baths1973 Hamilton Mill Parkway, Dacula, GA 30019
MLS# 7656162Listed by: RE/MAX CENTER - New
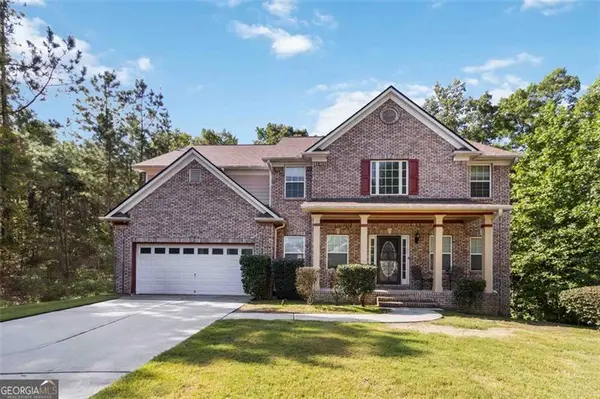 $498,500Active5 beds 3 baths3,056 sq. ft.
$498,500Active5 beds 3 baths3,056 sq. ft.1288 Mitford Lane, Dacula, GA 30019
MLS# 10613144Listed by: Keller Williams Rlty Atl. Part - New
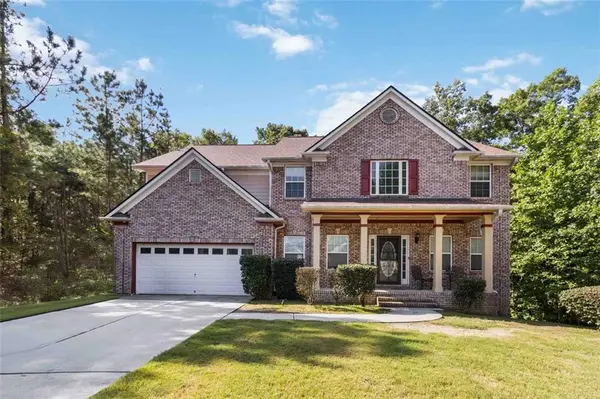 $498,500Active5 beds 3 baths3,056 sq. ft.
$498,500Active5 beds 3 baths3,056 sq. ft.1288 Mitford Lane, Dacula, GA 30019
MLS# 7655149Listed by: KELLER WILLIAMS REALTY ATLANTA PARTNERS - Coming Soon
 $800,000Coming Soon5 beds 4 baths
$800,000Coming Soon5 beds 4 baths1225 Ewing Ives Drive, Dacula, GA 30019
MLS# 7656046Listed by: MARK SPAIN REAL ESTATE - New
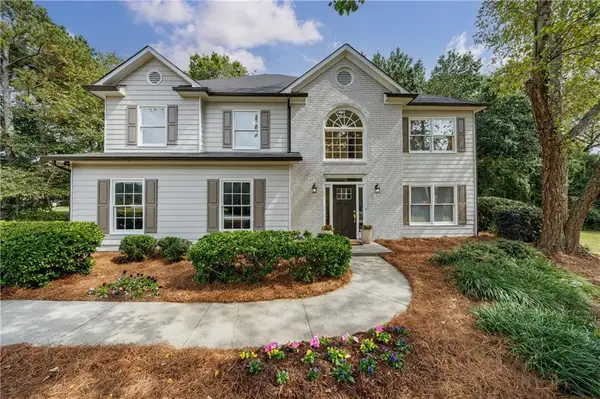 $484,900Active4 beds 3 baths2,106 sq. ft.
$484,900Active4 beds 3 baths2,106 sq. ft.2915 Dacula Oaks Drive, Dacula, GA 30019
MLS# 7655961Listed by: THE BYRNES GROUP, LLC - New
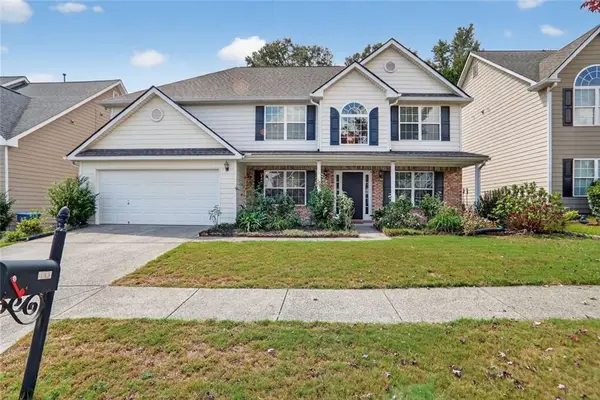 $379,900Active4 beds 3 baths2,753 sq. ft.
$379,900Active4 beds 3 baths2,753 sq. ft.2693 Austin Ridge Drive, Dacula, GA 30019
MLS# 7655964Listed by: HARRY NORMAN REALTORS - Coming Soon
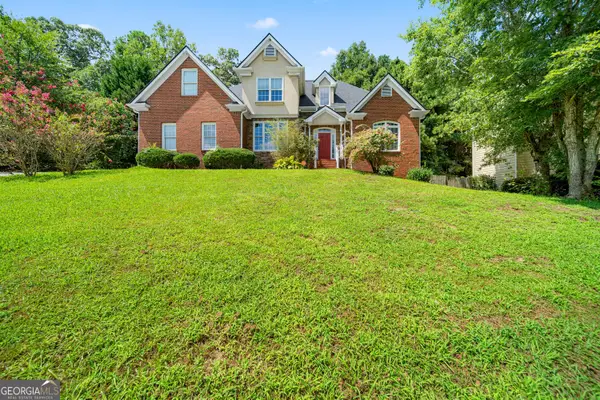 $410,000Coming Soon4 beds 3 baths
$410,000Coming Soon4 beds 3 baths1920 Lee Patrick Drive, Dacula, GA 30019
MLS# 10612394Listed by: BHGRE Metro Brokers
