2970 Waverly Place Drive, Dacula, GA 30019
Local realty services provided by:ERA Sunrise Realty
2970 Waverly Place Drive,Dacula, GA 30019
$515,000
- 5 Beds
- 4 Baths
- - sq. ft.
- Single family
- Active
Listed by: judy marvel
Office: chapman hall realtors professionals
MLS#:10663530
Source:METROMLS
Price summary
- Price:$515,000
- Monthly HOA dues:$10
About this home
This home has it all. New roof. Two new Trane HVAC systems with UV light, Immaculate 5BR 3.5 Bath, In-law suite, large Sunroom, Above ground heated/cooling swimming pool, large kitchen with updated appliances, Family room with fireplace that opens into the beautiful sunroom that overlooks the back and swimming pool, separate dining room. 3 nice size bedrooms upstairs with a master suite with private updated master bathroom, in-law suite in basement with full kitchen and full bathroom and another bedroom, very spacious. The backyard area has spaces for firepits, beach area and large side yard, great for entertaining or just for relaxing. Check out the two decks for entertaining. This is a must see to appreciate everything this home offers. Close to shopping, restaurants, popular Mill Creek High School district. Great location! NO ACTIVE HOA (only pay for the front area upkeep).
Contact an agent
Home facts
- Year built:1994
- Listing ID #:10663530
- Updated:February 13, 2026 at 11:54 AM
Rooms and interior
- Bedrooms:5
- Total bathrooms:4
- Full bathrooms:3
- Half bathrooms:1
Heating and cooling
- Cooling:Ceiling Fan(s), Central Air
- Heating:Central, Natural Gas
Structure and exterior
- Roof:Composition
- Year built:1994
- Lot area:0.59 Acres
Schools
- High school:Mill Creek
- Middle school:Frank N Osborne
- Elementary school:Pucketts Mill
Utilities
- Water:Public, Water Available
- Sewer:Septic Tank
Finances and disclosures
- Price:$515,000
- Tax amount:$4,982 (2024)
New listings near 2970 Waverly Place Drive
- New
 $640,000Active5 beds 5 baths4,667 sq. ft.
$640,000Active5 beds 5 baths4,667 sq. ft.964 Fairview Club Circle, Dacula, GA 30019
MLS# 10690925Listed by: Life Path Realty - New
 $500,000Active8 beds 6 baths2,701 sq. ft.
$500,000Active8 beds 6 baths2,701 sq. ft.1969 Trinity Mill Drive, Dacula, GA 30019
MLS# 10690756Listed by: Open Exchange Brokerage - New
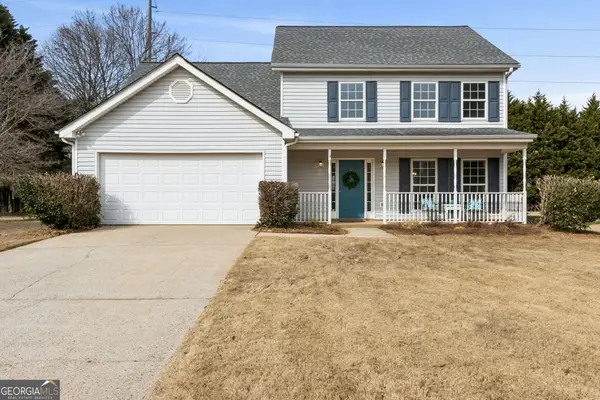 $399,900Active4 beds 3 baths2,152 sq. ft.
$399,900Active4 beds 3 baths2,152 sq. ft.3204 Woodwind Lane, Dacula, GA 30019
MLS# 10689805Listed by: Berkshire Hathaway HomeServices Georgia Properties - New
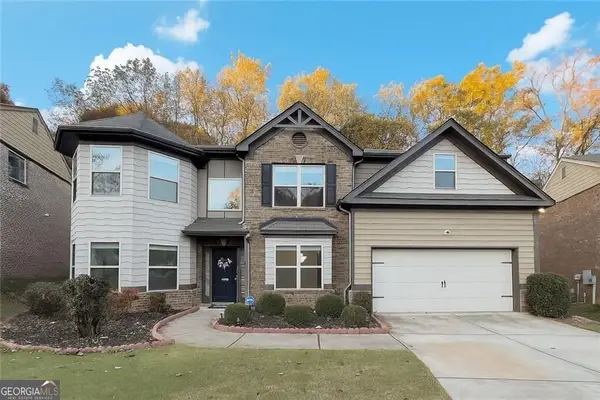 $465,000Active5 beds 3 baths2,671 sq. ft.
$465,000Active5 beds 3 baths2,671 sq. ft.2416 Peach Shoals Circle, Dacula, GA 30019
MLS# 10689516Listed by: Harry Norman Realtors - New
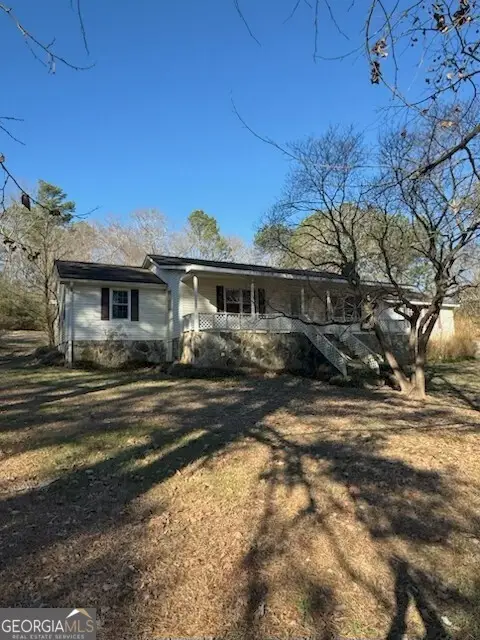 $350,000Active3 beds 2 baths1,471 sq. ft.
$350,000Active3 beds 2 baths1,471 sq. ft.1507 Ewing Chapel Rd, Dacula, GA 30019
MLS# 10689444Listed by: First United Realty, Inc. - Open Sat, 2 to 4pmNew
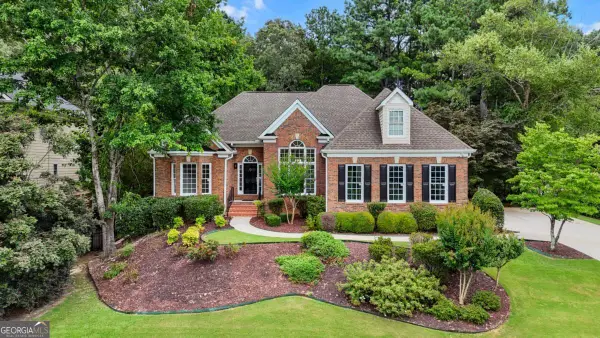 $695,000Active4 beds 4 baths4,061 sq. ft.
$695,000Active4 beds 4 baths4,061 sq. ft.1751 Mulberry Lake Drive, Dacula, GA 30019
MLS# 10689283Listed by: Keller Williams Realty Consultants - New
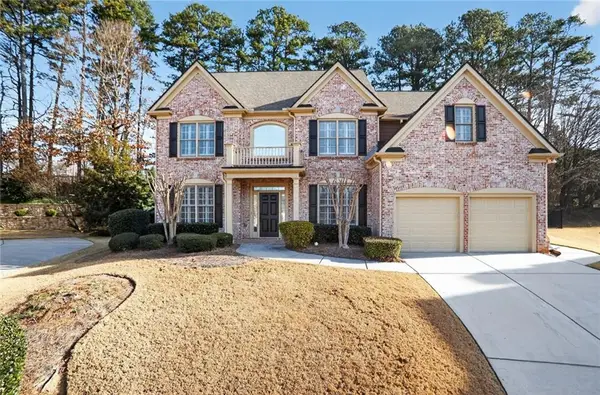 $630,000Active6 beds 4 baths3,518 sq. ft.
$630,000Active6 beds 4 baths3,518 sq. ft.1800 Carriage Brook Trace, Dacula, GA 30019
MLS# 7717663Listed by: WEALTHPOINT REALTY, LLC. - New
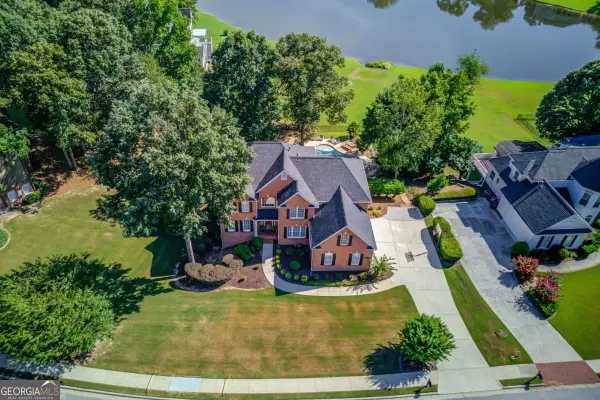 $895,000Active6 beds 4 baths5,328 sq. ft.
$895,000Active6 beds 4 baths5,328 sq. ft.1668 Mulberry Lake Drive, Dacula, GA 30019
MLS# 10689173Listed by: Chapman Hall Realtors Professionals - New
 $418,999Active4 beds 3 baths3,002 sq. ft.
$418,999Active4 beds 3 baths3,002 sq. ft.2414 Apalachee Run Way, Dacula, GA 30019
MLS# 7716189Listed by: LIST FOR 1% - New
 $334,500Active3 beds 2 baths1,444 sq. ft.
$334,500Active3 beds 2 baths1,444 sq. ft.105 Whisper Way, Dacula, GA 30019
MLS# 7716684Listed by: BETTER HOMES GA PROPERTIES , LLC.

