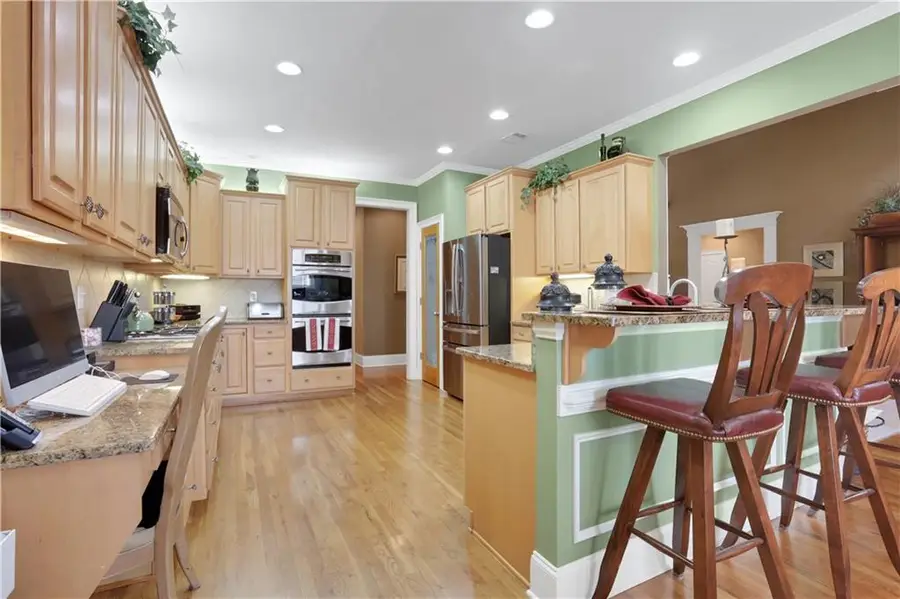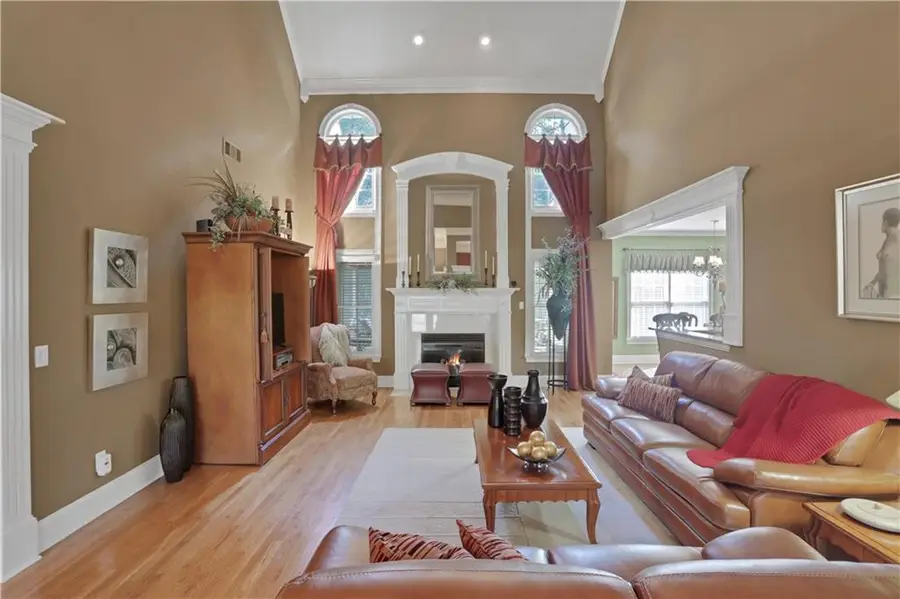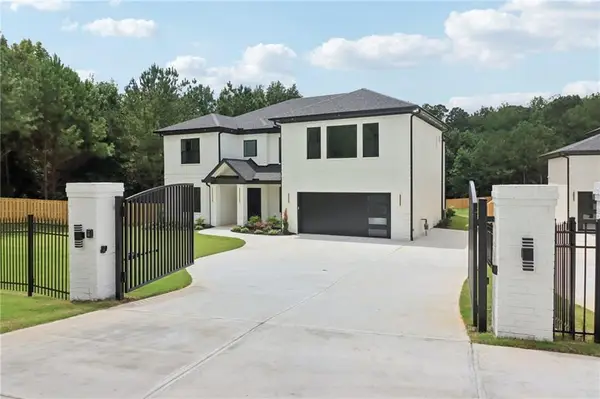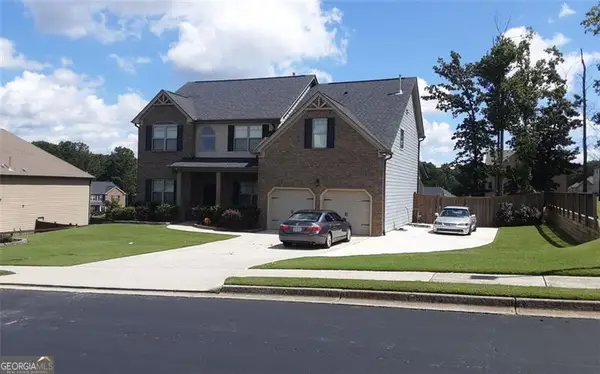3615 Greenside Court, Dacula, GA 30019
Local realty services provided by:ERA Towne Square Realty, Inc.



Listed by:rob dietrich
Office:exp realty, llc.
MLS#:7611810
Source:FIRSTMLS
Price summary
- Price:$840,000
- Price per sq. ft.:$138.68
- Monthly HOA dues:$100
About this home
Sellers are motivated and willing to entertain all reasonable offers. Stop Searching—This One Has Everything You Need (And Then Some) Looks 'much bigger' when touring in person.
When it’s time to move up — not move away — this immaculate ranch in Hamilton Mill’s coveted Glenaire section is the upgrade that finally gets it right. From the moment you step inside, you’ll see it: every finish shines, every surface is pristine. This isn’t just a home — it’s been kept like a treasured piece of fine jewelry. One owner. Zero compromises. It’s the kind of care you feel in every detail.
Tucked into one of the most family-friendly, golf-cart-loving parts of the neighborhood — where kids play freely and neighbors actually know each other — this home offers the space and function that life demands without losing comfort. The main level flows beautifully with light-filled rooms, an open kitchen, cozy living space, and a screened-in porch where morning coffee or quiet evenings just feel better. Downstairs, the full finished basement transforms into a dream zone: a never-used second kitchen, billiards room, card room, and extra guest space. It’s the kind of layout that works whether you’re entertaining, hosting, or just craving room to breathe.
Need a private office? You’ve got it. Bonus space upstairs? That too. Plus top-rated schools, swim, tennis, golf, and parks — all just a golf cart ride away.
If you're already in Hamilton Mill and know what this lifestyle means, here’s your rare chance to have more of it — with a home that feels like brand new and lives like a dream.
Let’s set up your tour. You’ll know it the second you step inside.
How to Schedule a Tour: Download the InstaShow+ app, then enter Property ID: 2970 or search by address, and schedule a tour at your convenience!
Contact an agent
Home facts
- Year built:2001
- Listing Id #:7611810
- Updated:August 11, 2025 at 03:10 PM
Rooms and interior
- Bedrooms:5
- Total bathrooms:5
- Full bathrooms:4
- Half bathrooms:1
- Living area:6,057 sq. ft.
Heating and cooling
- Cooling:Ceiling Fan(s), Central Air, Zoned
- Heating:Central, Hot Water, Zoned
Structure and exterior
- Roof:Shingle
- Year built:2001
- Building area:6,057 sq. ft.
- Lot area:0.42 Acres
Schools
- High school:Mill Creek
- Middle school:Osborne
- Elementary school:Puckett's Mill
Utilities
- Water:Water Available
- Sewer:Public Sewer, Sewer Available
Finances and disclosures
- Price:$840,000
- Price per sq. ft.:$138.68
- Tax amount:$2,330 (2024)
New listings near 3615 Greenside Court
- Open Sat, 12 to 3pmNew
 $589,000Active5 beds 4 baths4,600 sq. ft.
$589,000Active5 beds 4 baths4,600 sq. ft.933 White Aster Court, Dacula, GA 30019
MLS# 7633575Listed by: KELLER WILLIAMS REALTY ATLANTA PARTNERS - New
 $649,900Active5 beds 4 baths5,264 sq. ft.
$649,900Active5 beds 4 baths5,264 sq. ft.2667 Links Overlook Drive, Dacula, GA 30019
MLS# 10585361Listed by: BHGRE Metro Brokers - New
 $445,000Active5 beds 3 baths2,511 sq. ft.
$445,000Active5 beds 3 baths2,511 sq. ft.1961 Vidalia Court, Dacula, GA 30019
MLS# 7633152Listed by: EXP REALTY, LLC. - New
 $749,900Active6 beds 5 baths4,649 sq. ft.
$749,900Active6 beds 5 baths4,649 sq. ft.3500 Millwater Crossing, Dacula, GA 30019
MLS# 7633098Listed by: ELITE TALENTS GROUP INC - New
 $749,000Active4 beds 4 baths4,336 sq. ft.
$749,000Active4 beds 4 baths4,336 sq. ft.1751 Mulberry Lake Drive, Dacula, GA 30019
MLS# 7633073Listed by: KELLER WILLIAMS RLTY CONSULTANTS - Open Sun, 1 to 4pmNew
 $1,150,000Active4 beds 6 baths5,321 sq. ft.
$1,150,000Active4 beds 6 baths5,321 sq. ft.3063 Bold Springs Road, Dacula, GA 30019
MLS# 7614155Listed by: KELLER WILLIAMS REALTY COMMUNITY PARTNERS - New
 $355,000Active3 beds 2 baths1,597 sq. ft.
$355,000Active3 beds 2 baths1,597 sq. ft.2585 Freemans Walk Drive, Dacula, GA 30019
MLS# 7630755Listed by: COLDWELL BANKER REALTY - New
 $569,900Active5 beds 4 baths3,053 sq. ft.
$569,900Active5 beds 4 baths3,053 sq. ft.3324 Ridge Manor Way, Dacula, GA 30019
MLS# 7632377Listed by: VIRTUAL PROPERTIES REALTY.COM - New
 $370,000Active3 beds 2 baths2,189 sq. ft.
$370,000Active3 beds 2 baths2,189 sq. ft.1920 Heatherton Road, Dacula, GA 30019
MLS# 7632595Listed by: RE/MAX CENTER - New
 $569,900Active5 beds 4 baths3,053 sq. ft.
$569,900Active5 beds 4 baths3,053 sq. ft.3324 Ridge Manor Way, Dacula, GA 30019
MLS# 10584134Listed by: Virtual Properties Realty.com
