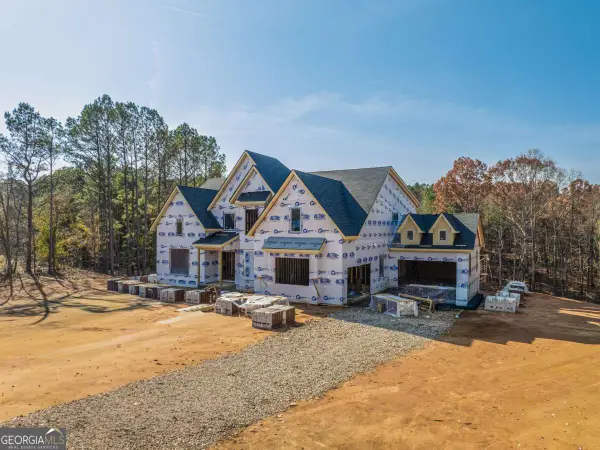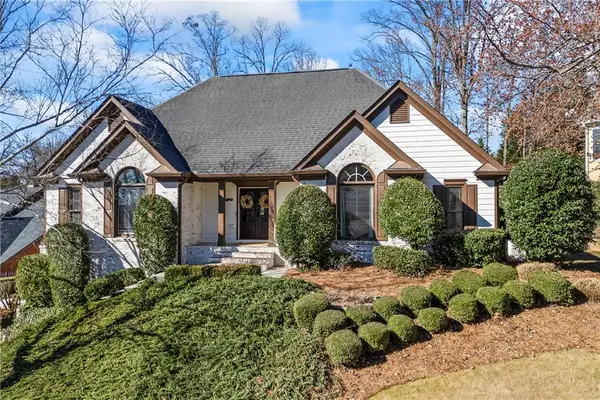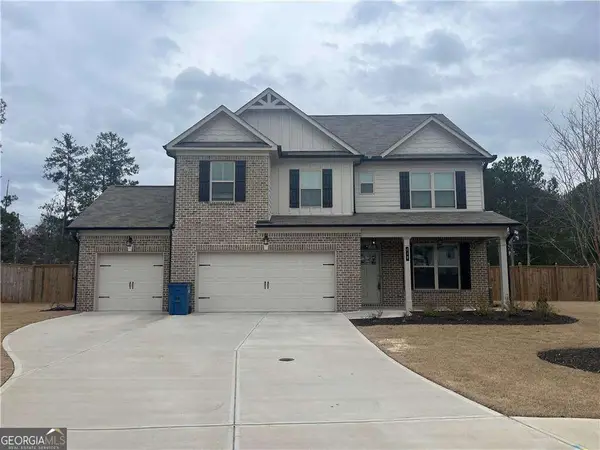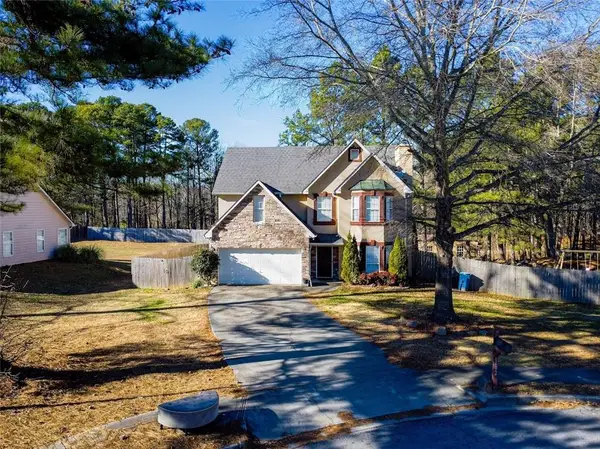3925 Greenside Court, Dacula, GA 30019
Local realty services provided by:ERA Towne Square Realty, Inc.
3925 Greenside Court,Dacula, GA 30019
$920,000
- 5 Beds
- 5 Baths
- 5,501 sq. ft.
- Single family
- Active
Listed by: pat burke, brenda burke
Office: keller williams lanier partners
MLS#:10573896
Source:METROMLS
Price summary
- Price:$920,000
- Price per sq. ft.:$167.24
- Monthly HOA dues:$93.75
About this home
Experience resort-style living in this executive home, perfectly situated in the prestigious Glenaire section of Hamilton Mill with breathtaking views of the 13th hole. This master-on-main floor plan features a soaring two-story family room, elegant formal dining, and a spacious den, all with recently refinished hardwood floors and fresh paint. The open-concept chef's kitchen boasts abundant cabinetry, an extended island, updated countertops, and flows seamlessly into the keeping room. Upstairs offers three generous bedrooms with walk-in closets and two full baths, while the fully finished terrace level is an entertainer's dream-complete with a bar/kitchen with updated appliances, media room, exercise room, large den, bedroom, and full bath. Step outside to your private oasis featuring a covered patio, sparkling in-ground gunite saltwater pool, and hot tub overlooking the golf course. Hamilton Mill is renowned for its resort-style amenities, including two pools with water slides, tennis and pickleball courts, fitness center, playgrounds, scenic walking trails, and the Hamilton Mill Golf Club. Conveniently located near I-85 and I-985, walking distance to Mulberry Park, and close to shopping and dining, this home offers a true luxury lifestyle-complete with a new EV charging station.
Contact an agent
Home facts
- Year built:2002
- Listing ID #:10573896
- Updated:January 18, 2026 at 11:49 AM
Rooms and interior
- Bedrooms:5
- Total bathrooms:5
- Full bathrooms:4
- Half bathrooms:1
- Living area:5,501 sq. ft.
Heating and cooling
- Cooling:Central Air
- Heating:Central
Structure and exterior
- Roof:Composition
- Year built:2002
- Building area:5,501 sq. ft.
- Lot area:0.45 Acres
Schools
- High school:Mill Creek
- Middle school:Frank N Osborne
- Elementary school:Pucketts Mill
Utilities
- Water:Public, Water Available
- Sewer:Public Sewer, Sewer Available
Finances and disclosures
- Price:$920,000
- Price per sq. ft.:$167.24
- Tax amount:$12,188 (2024)
New listings near 3925 Greenside Court
- New
 $2,500,000Active6 beds 8 baths8,817 sq. ft.
$2,500,000Active6 beds 8 baths8,817 sq. ft.2355 Luke Edwards Road, Dacula, GA 30019
MLS# 10674666Listed by: eXp Realty - Coming Soon
 $709,000Coming Soon4 beds 4 baths
$709,000Coming Soon4 beds 4 baths3344 Walkers Ridge Road, Dacula, GA 30019
MLS# 7705588Listed by: VIRTUAL PROPERTIES REALTY.COM - New
 $699,000Active4 beds 4 baths3,642 sq. ft.
$699,000Active4 beds 4 baths3,642 sq. ft.4174 Highglen Trace, DACULA, GA 30019
MLS# 10673939Listed by: Virtual Properties Realty.com - New
 $530,000Active4 beds 4 baths2,656 sq. ft.
$530,000Active4 beds 4 baths2,656 sq. ft.408 Elkhorn Glen Court, Dacula, GA 30019
MLS# 10673467Listed by: Keller Williams Rlty Atl. Part - New
 $560,000Active5 beds 3 baths
$560,000Active5 beds 3 baths2964 Olivine Drive, Dacula, GA 30019
MLS# 10673495Listed by: Keller Williams West Atlanta - New
 $344,000Active3 beds 3 baths1,748 sq. ft.
$344,000Active3 beds 3 baths1,748 sq. ft.1492 Armende Circle, Dacula, GA 30019
MLS# 7704461Listed by: VIRTUAL PROPERTIES REALTY.COM - Coming Soon
 $479,900Coming Soon4 beds 3 baths
$479,900Coming Soon4 beds 3 baths1700 Windsong Park Drive, Dacula, GA 30019
MLS# 10673292Listed by: Maximum One Executive Realtors - New
 $455,000Active2 beds 2 baths1,879 sq. ft.
$455,000Active2 beds 2 baths1,879 sq. ft.1598 Auburn Ridge Way, Dacula, GA 30019
MLS# 10673054Listed by: Keller Williams Rlty Atl. Part - New
 $450,000Active4 beds 3 baths2,710 sq. ft.
$450,000Active4 beds 3 baths2,710 sq. ft.382 Penwood Trail, Dacula, GA 30019
MLS# 10673096Listed by: Keller Williams Rlty Atl. Part - New
 $483,990Active4 beds 4 baths2,375 sq. ft.
$483,990Active4 beds 4 baths2,375 sq. ft.3072 Hudson Glen Way, Dacula, GA 30019
MLS# 7704749Listed by: TAYLOR MORRISON REALTY OF GEORGIA, INC.
