120 Rivermont Lane, Dahlonega, GA 30533
Local realty services provided by:ERA Kings Bay Realty
120 Rivermont Lane,Dahlonega, GA 30533
$650,000
- 4 Beds
- 3 Baths
- 2,830 sq. ft.
- Single family
- Active
Listed by:kaiya wilson
Office:re/max town & country
MLS#:10629916
Source:METROMLS
Price summary
- Price:$650,000
- Price per sq. ft.:$229.68
- Monthly HOA dues:$16.67
About this home
Welcome to this stunning 2023-built Craftsman-style home featuring the highly sought-after Coventry floor plan. Priced to sell, listed $21,000 UNDER appraisal value! With 4 spacious bedrooms and 2.5 baths, this residence beautifully blends timeless design with modern comfort. The primary suite on the main level offers a relaxing sitting area, closet built-ins, and a spa-inspired bathroom. Enjoy inviting open-concept living spaces, including a formal dining room, an eat-in kitchen, and two separate living areas, perfect for both entertaining and everyday life. The home offers two wood-burning fireplaces that can easily be converted to gas if desired. The kitchen boasts quartz countertops, sleek finishes, and stylish fixtures, while the epoxy-sealed garage floor, complete with a transferable warranty, and spacious fenced backyard add both function and convenience. Select window shades throughout the home are electronic, adding a touch of luxury and ease to your daily routine. Take in the seasonal mountain views from your beautiful Craftsman retreat, offering the ideal balance of privacy and community charm. Additional highlights include upgraded wainscoting trim, upgraded lighting fixtures, a neutral color palette, three Nest Thermostats, Ring doorbell, beautiful porcelain farm sink, and pristine move-in-ready condition. Don't miss your chance to own this exceptional home!
Contact an agent
Home facts
- Year built:2023
- Listing ID #:10629916
- Updated:November 02, 2025 at 11:46 AM
Rooms and interior
- Bedrooms:4
- Total bathrooms:3
- Full bathrooms:2
- Half bathrooms:1
- Living area:2,830 sq. ft.
Heating and cooling
- Cooling:Ceiling Fan(s), Central Air
- Heating:Central, Electric
Structure and exterior
- Roof:Composition
- Year built:2023
- Building area:2,830 sq. ft.
- Lot area:1.54 Acres
Schools
- High school:New Lumpkin County
- Middle school:Lumpkin County
- Elementary school:Blackburn
Utilities
- Water:Public, Water Available
- Sewer:Septic Tank
Finances and disclosures
- Price:$650,000
- Price per sq. ft.:$229.68
- Tax amount:$5,276 (2024)
New listings near 120 Rivermont Lane
- New
 $330,000Active2 beds 2 baths1,242 sq. ft.
$330,000Active2 beds 2 baths1,242 sq. ft.260 Fortner Drive, Dahlonega, GA 30533
MLS# 7672674Listed by: MOUNTAIN PROPERTIES - New
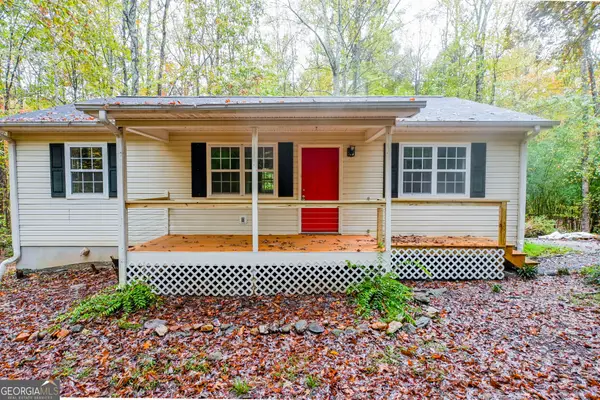 $289,900Active3 beds 2 baths1,040 sq. ft.
$289,900Active3 beds 2 baths1,040 sq. ft.328 Jennifer Court, Dahlonega, GA 30533
MLS# 10635653Listed by: Southland Brokers, Inc. - New
 $675,000Active3 beds 3 baths1,860 sq. ft.
$675,000Active3 beds 3 baths1,860 sq. ft.114 Funaro Lane, Dahlonega, GA 30533
MLS# 7674786Listed by: KELLER WILLIAMS REALTY COMMUNITY PARTNERS - New
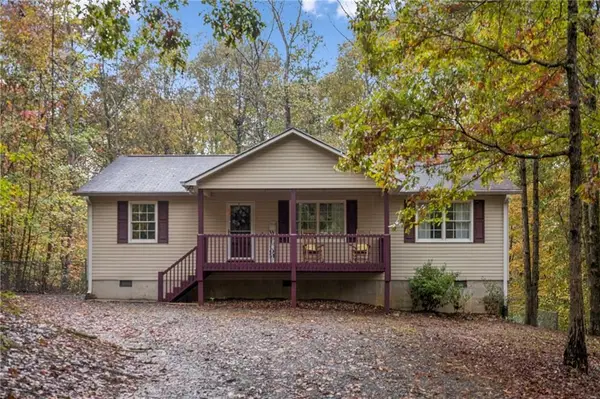 $320,000Active3 beds 2 baths1,344 sq. ft.
$320,000Active3 beds 2 baths1,344 sq. ft.543 Rider Mill Road, Dahlonega, GA 30533
MLS# 7674215Listed by: HOMESMART - New
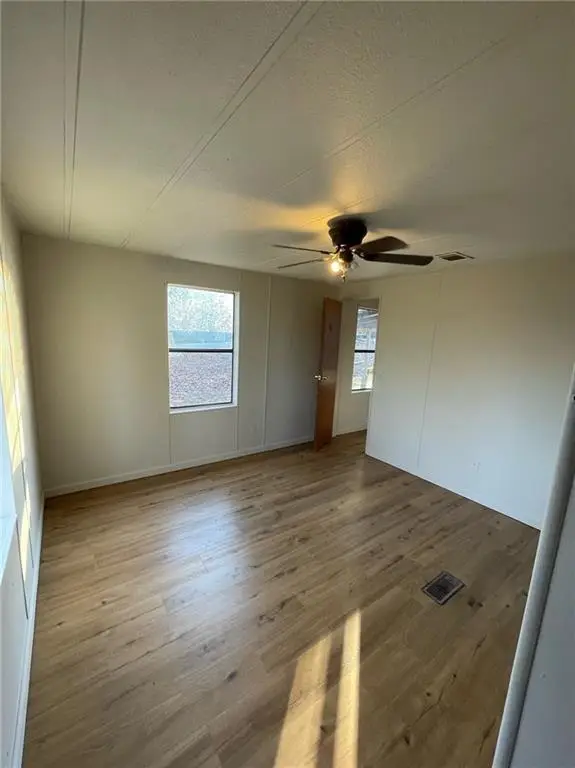 $130,000Active3 beds 2 baths980 sq. ft.
$130,000Active3 beds 2 baths980 sq. ft.121 Blair Ridge Road, Dahlonega, GA 30533
MLS# 7672813Listed by: SMG REALTY - New
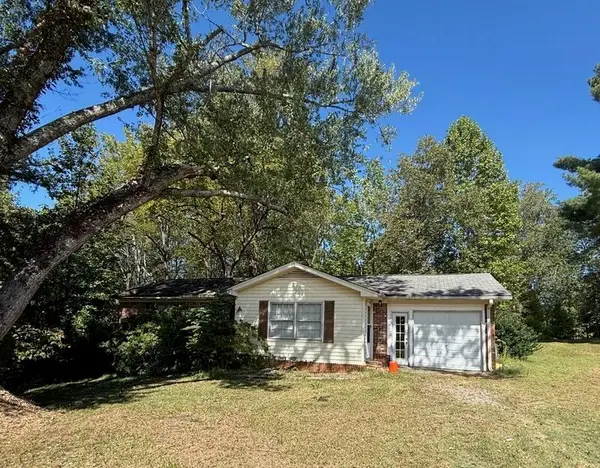 $229,900Active3 beds 2 baths1,309 sq. ft.
$229,900Active3 beds 2 baths1,309 sq. ft.16 Welch Circle, Dahlonega, GA 30533
MLS# 7672527Listed by: SUN REALTY GROUP, LLC. - New
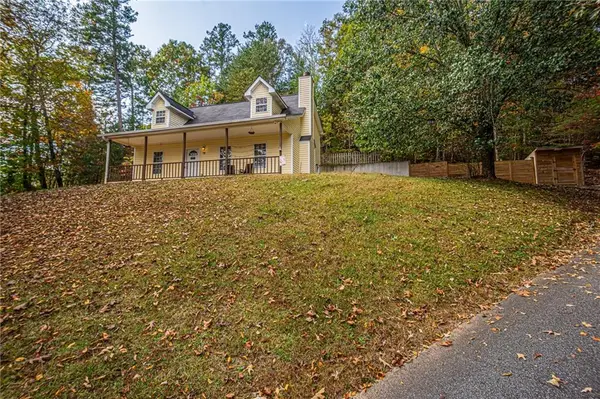 $325,000Active3 beds 2 baths1,592 sq. ft.
$325,000Active3 beds 2 baths1,592 sq. ft.78 Etowah West Drive, Dahlonega, GA 30533
MLS# 7672288Listed by: CHESTATEE REAL ESTATE, LLC. - New
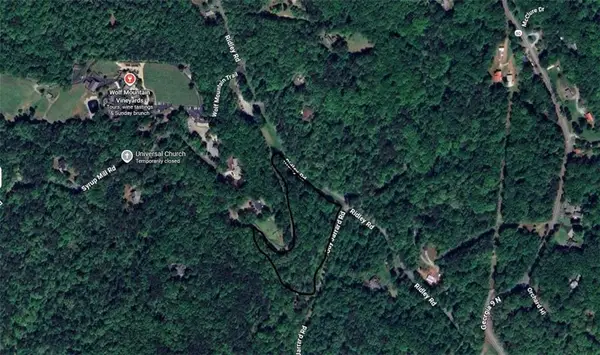 $149,000Active5.82 Acres
$149,000Active5.82 Acres0 Ridley Road, Dahlonega, GA 30533
MLS# 7672007Listed by: RIVER MOUNTAIN REALTY, LLC - Open Sun, 1 to 3pmNew
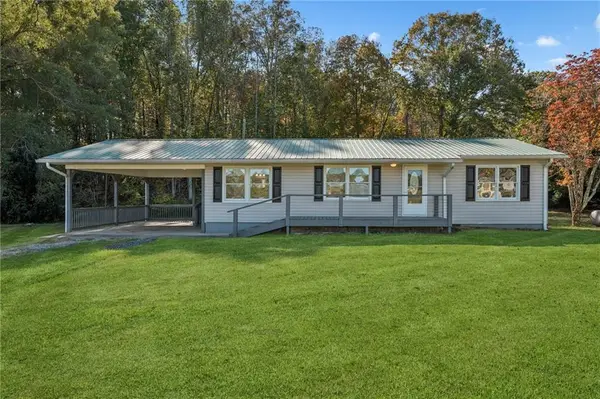 $330,000Active3 beds 2 baths1,269 sq. ft.
$330,000Active3 beds 2 baths1,269 sq. ft.1879 Camp Wahsega Road, Dahlonega, GA 30533
MLS# 7671956Listed by: KELLER WILLIAMS REALTY COMMUNITY PARTNERS - Open Sun, 1 to 3pmNew
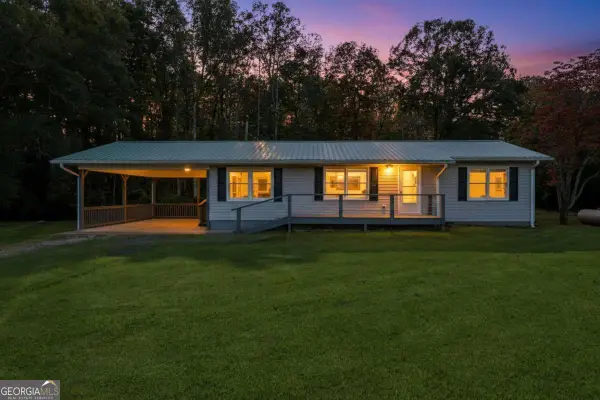 $330,000Active3 beds 2 baths1,269 sq. ft.
$330,000Active3 beds 2 baths1,269 sq. ft.1879 Camp Wahsega Road, Dahlonega, GA 30533
MLS# 10631961Listed by: Keller Williams Community Ptnr
