1259 Birch River Drive, Dahlonega, GA 30533
Local realty services provided by:ERA Towne Square Realty, Inc.
Listed by: nicole amstutz770-283-1223, Support@goldpeachrealty.com
Office: gold peach realty llc
MLS#:10497300
Source:METROMLS
Price summary
- Price:$1,499,000
- Price per sq. ft.:$347.96
- Monthly HOA dues:$419.83
About this home
Welcome to 1259 Birch River Drive, a unique masterpiece nestled on a prime location within the prestigious Achasta Golf Community in Dahlonega, GA. This artist's haven is a one-of-a-kind custom-built home; it's a visionary blend of inspired design and masterful craftsmanship, offering an exquisite living experience like no other. Step into the main level, where a stunning open concept space with warm woods and custom-made hardware greets you. The spacious chef's kitchen is a culinary dream, featuring high-end appliances, a large walk-in pantry, and a grand island that invites gatherings. Enjoy the tranquility of nature from the multiple decks and the sunroom, which boasts floor-to-ceiling windows overlooking the Achasta golf course and the Chestatee River. The primary suite on the main level provides a serene retreat with a seating area for nature gazing and a spa-like bathroom. Descend to the lower level, where a second family room with a stone fireplace opens to its private deck, while the separate office and library/media room offer spaces for work and relaxation. Perfect for hosting guests in one of the three bedrooms, complete with a private entrance and a beautiful stone path. With beautiful stone paths and landscapes that tell a story of ancient history and meticulous care, the property's surroundings enhance its charm and timeless elegance. Just minutes from the clubhouse and community amenities, 1259 Birch River Drive is a haven for those seeking an artistically inspired lifestyle amidst nature and golf course living. Whether it's the breathtaking natural views or the luxurious interior spaces, every element of this home is designed to inspire and rejuvenate. Situated in the award-winning, gated Achasta community, this home offers access to world-class amenities, including the Jack Nicklaus-designed golf course, clubhouse, pro shop, restaurant, swimming pool, pickleball and tennis courts, hiking trails, and the Chestatee River for fishing and kayaking. Conveniently located just minutes from the charming Dahlonega Square, North Georgia wineries, and premium outlets, and only an hour from Atlanta. Don't miss your GOLDEN opportunity to own this exceptional home where luxury, comfort, and nature converge. Contact the listing agent for more information or to schedule a private showing. Disclaimer: All information is deemed reliable but not guaranteed and should be independently verified. Photos & lot lines may be virtually staged to assist buyers in visualizing the property's potential.
Contact an agent
Home facts
- Year built:2004
- Listing ID #:10497300
- Updated:February 13, 2026 at 11:54 AM
Rooms and interior
- Bedrooms:4
- Total bathrooms:4
- Full bathrooms:3
- Half bathrooms:1
- Living area:4,308 sq. ft.
Heating and cooling
- Cooling:Ceiling Fan(s), Central Air, Electric
- Heating:Central, Electric, Hot Water, Natural Gas
Structure and exterior
- Roof:Composition, Metal
- Year built:2004
- Building area:4,308 sq. ft.
- Lot area:1.03 Acres
Schools
- High school:New Lumpkin
- Middle school:Lumpkin
- Elementary school:Long Branch
Utilities
- Water:Public, Water Available
- Sewer:Public Sewer, Sewer Available
Finances and disclosures
- Price:$1,499,000
- Price per sq. ft.:$347.96
- Tax amount:$6,813 (2023)
New listings near 1259 Birch River Drive
- Coming Soon
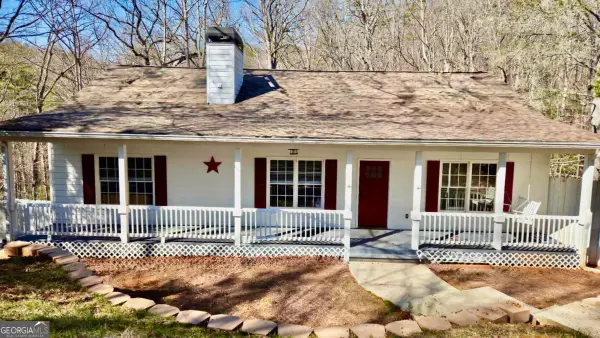 $465,000Coming Soon5 beds 2 baths
$465,000Coming Soon5 beds 2 baths98 River Rock Drive, Dahlonega, GA 30533
MLS# 10689772Listed by: PREMIER, LLC 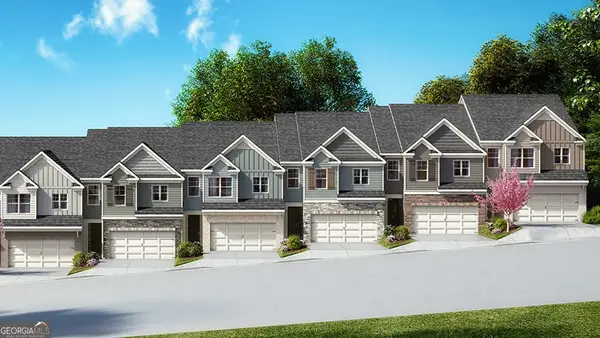 $349,990Active3 beds 3 baths1,877 sq. ft.
$349,990Active3 beds 3 baths1,877 sq. ft.58 Rustin Ridge, Dahlonega, GA 30533
MLS# 10637267Listed by: D.R. Horton Realty of Georgia, Inc.- New
 $589,000Active3 beds 2 baths
$589,000Active3 beds 2 baths197 Holly Lane, Dahlonega, GA 30533
MLS# 7716114Listed by: HOMESMART - New
 $436,975Active11.35 Acres
$436,975Active11.35 Acres63-65 Deerwood Circle, Dahlonega, GA 30533
MLS# 7716193Listed by: SELLERS REALTY OF DAHLONEGA - New
 $799,000Active5 beds 5 baths7,007 sq. ft.
$799,000Active5 beds 5 baths7,007 sq. ft.124 Golden Autumn Drive, Dahlonega, GA 30533
MLS# 10686855Listed by: Harry Norman Realtors - New
 $425,000Active3 beds 3 baths2,452 sq. ft.
$425,000Active3 beds 3 baths2,452 sq. ft.735 Calhoun Road, Dahlonega, GA 30533
MLS# 7714973Listed by: MOUNTAIN BLUE RIDGE, LLC - New
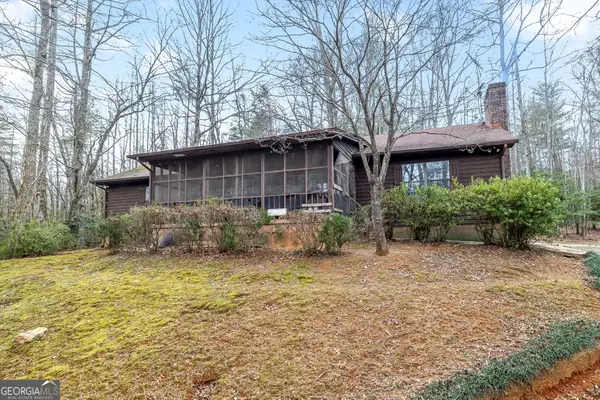 $645,000Active3 beds 2 baths1,826 sq. ft.
$645,000Active3 beds 2 baths1,826 sq. ft.89 Ts Jarrard Road, Dahlonega, GA 30533
MLS# 10685944Listed by: Marciano and Company - New
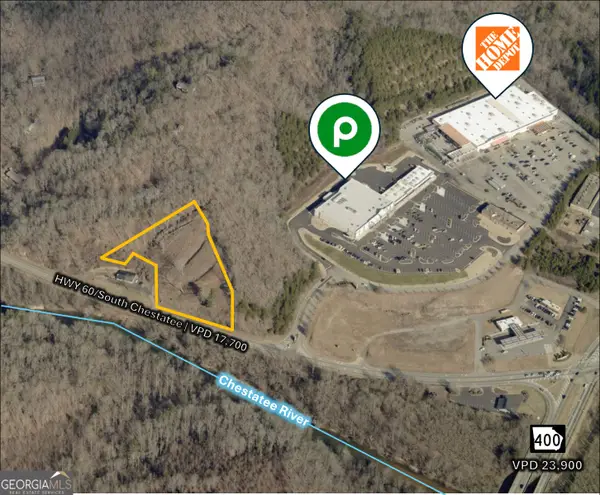 $749,000Active3 Acres
$749,000Active3 Acres5195 South Chestatee Street, Dahlonega, GA 30533
MLS# 10685048Listed by: Virtual Properties Realty.Net  $1,199,900Active4 beds 4 baths5,641 sq. ft.
$1,199,900Active4 beds 4 baths5,641 sq. ft.100 Silver Oak Trail, Dahlonega, GA 30533
MLS# 7706545Listed by: RIVER MOUNTAIN REALTY, LLC- Open Sat, 1 to 3pm
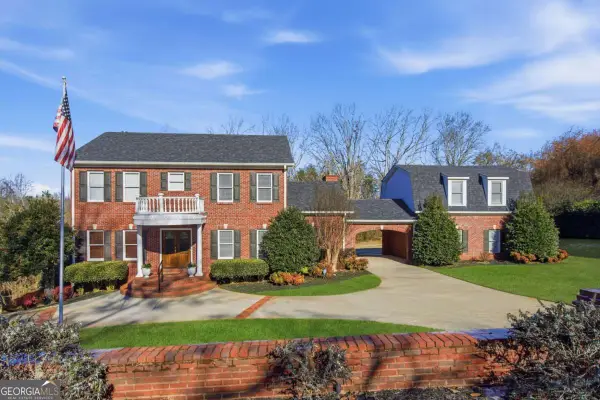 $799,000Active5 beds 5 baths
$799,000Active5 beds 5 baths242 Cloudland Road N, Dahlonega, GA 30533
MLS# 10682140Listed by: Keller Williams Community Ptnr

