128 Young Deer Drive, Dahlonega, GA 30533
Local realty services provided by:ERA Sunrise Realty
128 Young Deer Drive,Dahlonega, GA 30533
$450,000
- 3 Beds
- 3 Baths
- 2,043 sq. ft.
- Single family
- Active
Listed by: darren bondy, jennifer gabriel
Office: coldwell banker realty
MLS#:10630397
Source:METROMLS
Price summary
- Price:$450,000
- Price per sq. ft.:$220.26
About this home
Ease and everyday comfort meet Creekside living in this home with a smooth, open layout. The main floor offers an owner's suite with private deck access, a fireplace-anchored great room that flows to the dining area, and a cook's kitchen with beautiful cabinetry, solid-surface counters, stainless appliances, and a connection that lets you choose gas or electric for the range. Waterproof, pet-tough LVP carries through the living areas. Off the mudroom, a versatile flex room works beautifully as an office, studio, or hobby spot. The daylight terrace level adds real elbow room with two additional bedrooms, a full bath, and a rec room with wet bar-great for game nights, guests, or multigenerational living. Whole-home upgrades include a $3,000 water-filtration system and an invisible fence to keep pets secure. Sited on ~2.04 acres, the property feels tucked-away and connected to nature with a robust rear creek. Stroll the gentle path down to the water, there's even a fire pit along the way for starry evenings. No HOA keeps things uncomplicated. All of this is minutes to GA-400, Historic Dahlonega Square, Dawsonville, Cleveland, and Gainesville-an easy base for all your North Georgia outings
Contact an agent
Home facts
- Year built:2021
- Listing ID #:10630397
- Updated:February 13, 2026 at 11:54 AM
Rooms and interior
- Bedrooms:3
- Total bathrooms:3
- Full bathrooms:2
- Half bathrooms:1
- Living area:2,043 sq. ft.
Heating and cooling
- Cooling:Central Air
- Heating:Central, Electric, Forced Air, Zoned
Structure and exterior
- Roof:Composition
- Year built:2021
- Building area:2,043 sq. ft.
- Lot area:2.04 Acres
Schools
- High school:New Lumpkin
- Middle school:Lumpkin
- Elementary school:Long Branch
Utilities
- Water:Water Available, Well
- Sewer:Septic Tank
Finances and disclosures
- Price:$450,000
- Price per sq. ft.:$220.26
- Tax amount:$3,602 (2025)
New listings near 128 Young Deer Drive
- Coming Soon
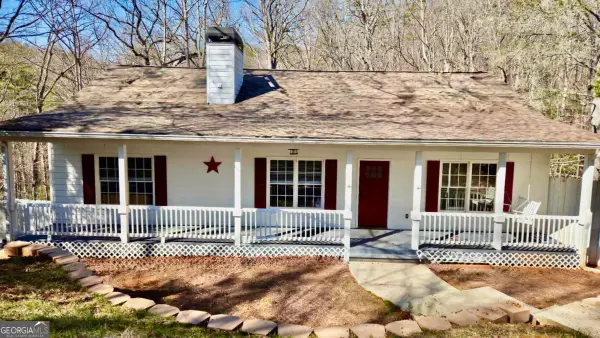 $465,000Coming Soon5 beds 2 baths
$465,000Coming Soon5 beds 2 baths98 River Rock Drive, Dahlonega, GA 30533
MLS# 10689772Listed by: PREMIER, LLC 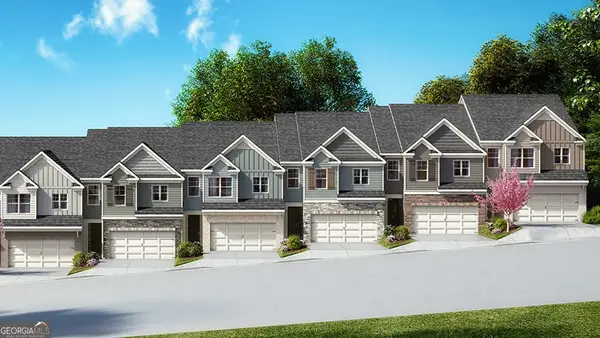 $349,990Active3 beds 3 baths1,877 sq. ft.
$349,990Active3 beds 3 baths1,877 sq. ft.58 Rustin Ridge, Dahlonega, GA 30533
MLS# 10637267Listed by: D.R. Horton Realty of Georgia, Inc.- New
 $589,000Active3 beds 2 baths
$589,000Active3 beds 2 baths197 Holly Lane, Dahlonega, GA 30533
MLS# 7716114Listed by: HOMESMART - New
 $436,975Active11.35 Acres
$436,975Active11.35 Acres63-65 Deerwood Circle, Dahlonega, GA 30533
MLS# 7716193Listed by: SELLERS REALTY OF DAHLONEGA - New
 $799,000Active5 beds 5 baths7,007 sq. ft.
$799,000Active5 beds 5 baths7,007 sq. ft.124 Golden Autumn Drive, Dahlonega, GA 30533
MLS# 10686855Listed by: Harry Norman Realtors - New
 $425,000Active3 beds 3 baths2,452 sq. ft.
$425,000Active3 beds 3 baths2,452 sq. ft.735 Calhoun Road, Dahlonega, GA 30533
MLS# 7714973Listed by: MOUNTAIN BLUE RIDGE, LLC - New
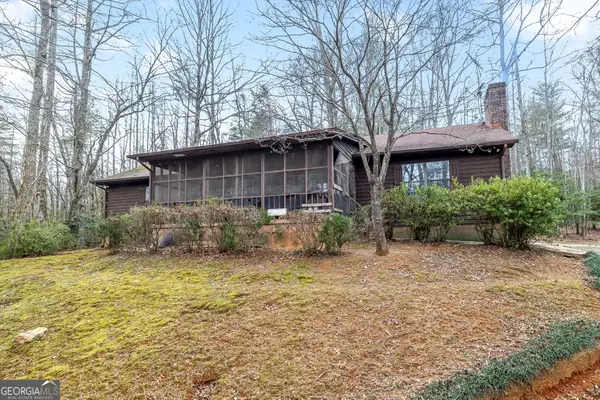 $645,000Active3 beds 2 baths1,826 sq. ft.
$645,000Active3 beds 2 baths1,826 sq. ft.89 Ts Jarrard Road, Dahlonega, GA 30533
MLS# 10685944Listed by: Marciano and Company - New
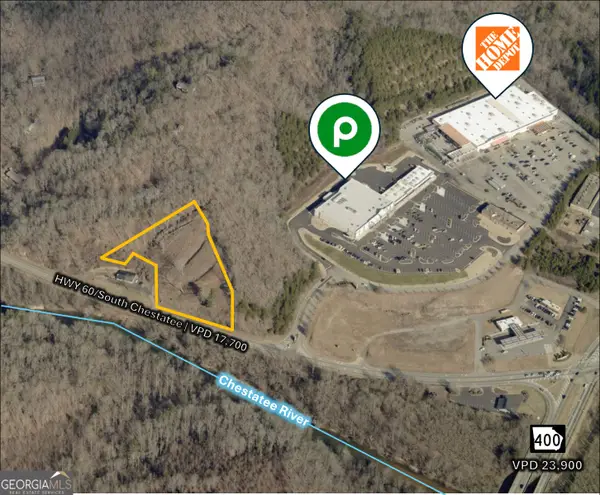 $749,000Active3 Acres
$749,000Active3 Acres5195 South Chestatee Street, Dahlonega, GA 30533
MLS# 10685048Listed by: Virtual Properties Realty.Net  $1,199,900Active4 beds 4 baths5,641 sq. ft.
$1,199,900Active4 beds 4 baths5,641 sq. ft.100 Silver Oak Trail, Dahlonega, GA 30533
MLS# 7706545Listed by: RIVER MOUNTAIN REALTY, LLC- Open Sat, 1 to 3pm
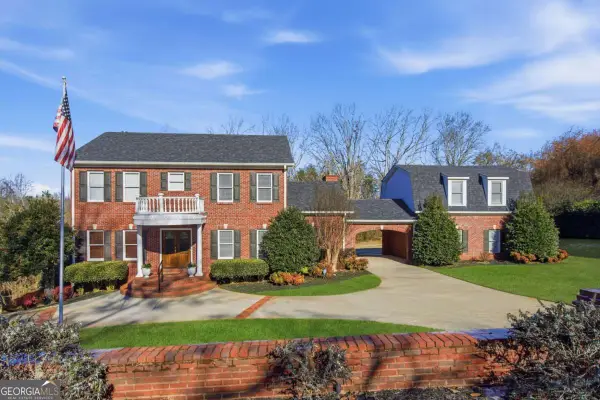 $799,000Active5 beds 5 baths
$799,000Active5 beds 5 baths242 Cloudland Road N, Dahlonega, GA 30533
MLS# 10682140Listed by: Keller Williams Community Ptnr

