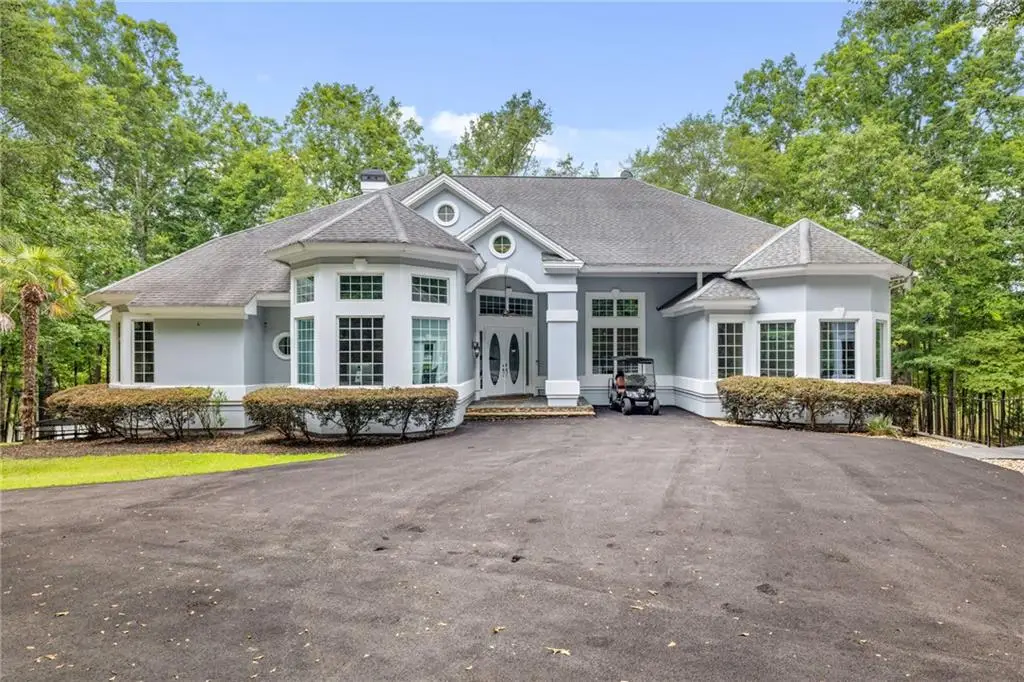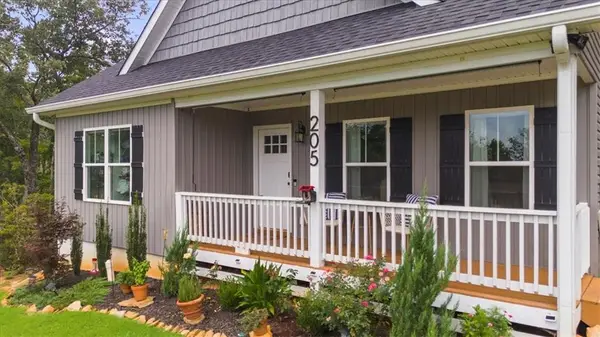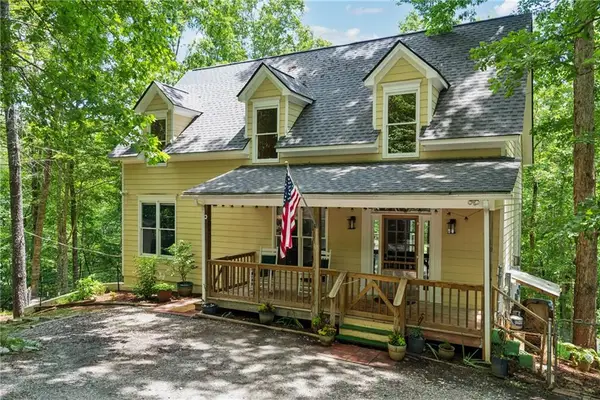2200 Martins Ford Road, Dahlonega, GA 30533
Local realty services provided by:ERA Sunrise Realty



2200 Martins Ford Road,Dahlonega, GA 30533
$2,900,000
- 4 Beds
- 5 Baths
- 7,500 sq. ft.
- Single family
- Active
Listed by:brian smith
Office:keller williams north atlanta
MLS#:7626657
Source:FIRSTMLS
Price summary
- Price:$2,900,000
- Price per sq. ft.:$386.67
About this home
Motivated seller - already relocated and ready to sell! Nestled on over 18 acres of pristine, park-like grounds in Dahlonega, GA, this gated waterfront estate offers approximately 1/2 mile of stunning lake frontage on Lake Lanier. The estate is easily navigable via golf cart or side-by-side, thanks to miles of paved asphalt paths connecting its various amenities and buildings. Enjoy a private and secluded lifestyle with over one mile of paved entrance leading to your home. For those with a taste for aviation, the property includes two private helicopter pads and a state-of-the-art hangar, perfect for your helicopter or car collection. Hop on the boat anytime via one of the two 32'x32'private docks. A paved path from the home is a short walk or golf cart ride to one of the 32'x32' double slip dock with a grandfathered 40' walkway and party deck. A private boat launch, a drive-through boat storage building, and a charming cabin are also located on the property. This 4-bedroom, 4.5-bathroom residence provides breathtaking water views from every corner and is the quintessential home for entertaining guests. The open concept living space on the main floor features marble floors, and a bar with seating conveniently located off the dining room, keeping room, living room, and breakfast area. The kitchen is well-appointed with granite counters, a solid cooktop, double oven, walk-in pantry, and trash compactor. The exquisite master suite on the main floor includes his and hers baths and separate closets. The suite opens to a lanai overlooking the pool and lake and includes a wet bar and fireplace. A half bath serves guests, while two additional bedrooms on the main floor share a full bath with a jetted tub. The main floor also features a gorgeous office space with an expansive bay window and built-in bookcases, as well as a large laundry room with a sink and ample storage and folding space. The fully finished lower level includes a living area with a wet bar equipped with a microwave, drink cooler, and sink. This level also features a full bath with a jetted tub and separate shower, a bedroom, multiple game room/living areas, a bar with a sink and beverage coolers, and a theater room. A three-car garage with EV charging is also located on this level. A side door leads to the two-story detached garage, which includes a large workout room/gym with a sauna and a two-car garage above with a finished attic space. This magnificent home comes fully furnished, allowing you to move in and immediately start enjoying the unparalleled lakefront lifestyle. The land is subdividable for multiple building sites, offering potential for future development. Home is 7,000 sq ft. Workout room with sauna is 500 sq ft. Hangar measures 100'x60', 6,000 sq ft. Boat building measures 20'x50'.
Contact an agent
Home facts
- Year built:2003
- Listing Id #:7626657
- Updated:August 05, 2025 at 10:09 AM
Rooms and interior
- Bedrooms:4
- Total bathrooms:5
- Full bathrooms:4
- Half bathrooms:1
- Living area:7,500 sq. ft.
Heating and cooling
- Cooling:Ceiling Fan(s), Central Air
- Heating:Central, Electric
Structure and exterior
- Roof:Shingle
- Year built:2003
- Building area:7,500 sq. ft.
- Lot area:18.06 Acres
Schools
- High school:Chestatee
- Middle school:Chestatee
- Elementary school:Lanier
Utilities
- Water:Water Available, Well
- Sewer:Septic Tank
Finances and disclosures
- Price:$2,900,000
- Price per sq. ft.:$386.67
- Tax amount:$12,714 (2023)
New listings near 2200 Martins Ford Road
- New
 $393,000Active2 beds 3 baths1,542 sq. ft.
$393,000Active2 beds 3 baths1,542 sq. ft.112 Misty Hollow Drive, Dahlonega, GA 30533
MLS# 7631603Listed by: CHATTAHOOCHEE REAL ESTATE ASSOC. - Open Sun, 2 to 4pmNew
 $409,900Active3 beds 3 baths2,565 sq. ft.
$409,900Active3 beds 3 baths2,565 sq. ft.205 Silas Road, Dahlonega, GA 30533
MLS# 7632247Listed by: KELLER WILLIAMS REALTY ATLANTA PARTNERS - New
 $399,000Active3 beds 2 baths1,400 sq. ft.
$399,000Active3 beds 2 baths1,400 sq. ft.2717 Damascus Church Road, Dahlonega, GA 30533
MLS# 7632257Listed by: CHESTATEE REAL ESTATE, LLC. - New
 $335,990Active3 beds 3 baths1,877 sq. ft.
$335,990Active3 beds 3 baths1,877 sq. ft.20 Rustin Ridge, Dahlonega, GA 30533
MLS# 7632225Listed by: D.R. HORTON REALTY OF GEORGIA INC - New
 $335,990Active3 beds 3 baths1,877 sq. ft.
$335,990Active3 beds 3 baths1,877 sq. ft.20 Rustin Ridge, Dahlonega, GA 30533
MLS# 10583801Listed by: D.R. Horton Realty of Georgia - Open Sat, 10am to 12pmNew
 $689,900Active4 beds 3 baths
$689,900Active4 beds 3 baths934 Golden Avenue, Dahlonega, GA 30533
MLS# 7632140Listed by: KELLER WILLIAMS LANIER PARTNERS - New
 $483,000Active4 beds 4 baths2,449 sq. ft.
$483,000Active4 beds 4 baths2,449 sq. ft.483 Winters Mountain Road, Dahlonega, GA 30533
MLS# 7631769Listed by: CHESTATEE REAL ESTATE, LLC. - New
 $335,000Active2 beds 3 baths1,320 sq. ft.
$335,000Active2 beds 3 baths1,320 sq. ft.502 Wimpy Mill Road, Dahlonega, GA 30533
MLS# 10583348Listed by: Chestatee Real Estate, LLC - New
 $335,000Active2 beds 3 baths1,320 sq. ft.
$335,000Active2 beds 3 baths1,320 sq. ft.502 Wimpy Mill Road, Dahlonega, GA 30533
MLS# 7631778Listed by: CHESTATEE REAL ESTATE, LLC. - New
 $759,900Active5 beds 5 baths5,422 sq. ft.
$759,900Active5 beds 5 baths5,422 sq. ft.154 Hickory Lane, Dahlonega, GA 30533
MLS# 7630654Listed by: KELLER WILLIAMS REALTY ATLANTA PARTNERS
