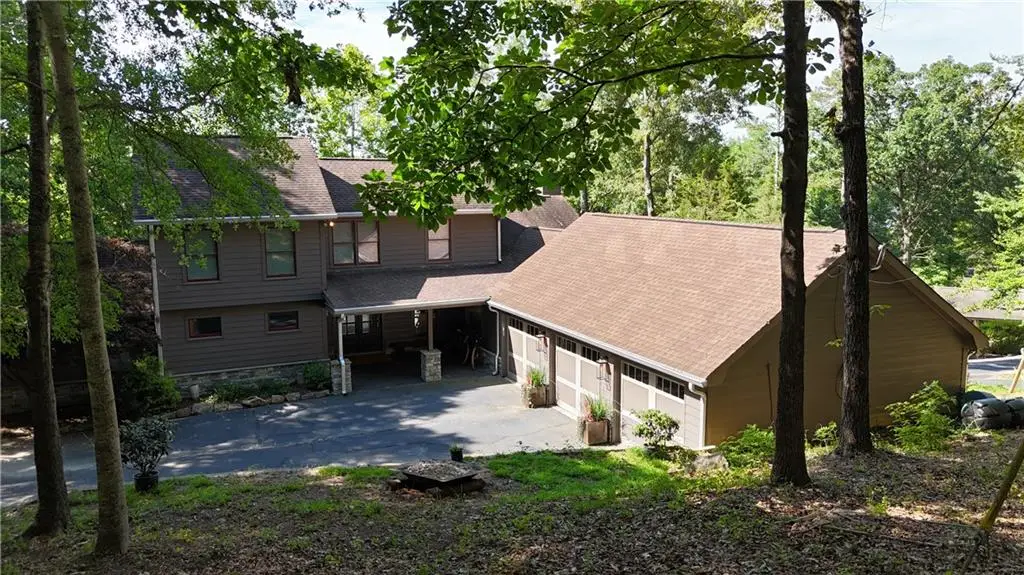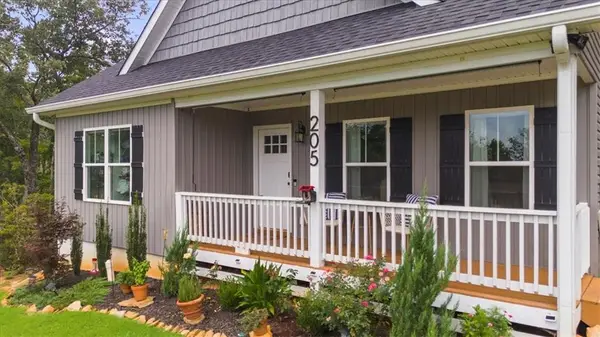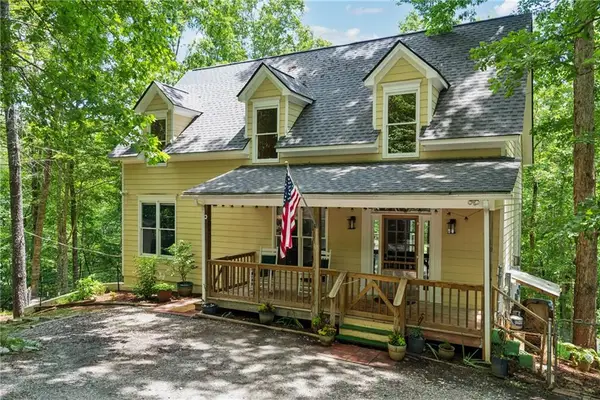242 Sosebee Drive, Dahlonega, GA 30533
Local realty services provided by:ERA Sunrise Realty



242 Sosebee Drive,Dahlonega, GA 30533
$1,600,000
- 5 Beds
- 5 Baths
- 5,639 sq. ft.
- Single family
- Active
Listed by:sarah maslowski
Office:keller williams realty atlanta partners
MLS#:7605980
Source:FIRSTMLS
Price summary
- Price:$1,600,000
- Price per sq. ft.:$283.74
About this home
Experience the ultimate Lake Lanier lifestyle in this spacious and thoughtfully designed and fully renovated home, tucked away in a private, wooded setting just steps from your own 24x24 single-slip party dock with room to upgrade to a Corp approved 32x32 slip. With lake views and direct water access, you can go from boat to back door in under a minute—making this home a dream for entertaining, relaxing, or short-term rental potential. Enjoy worry free living with recent upgrades like brand-new roof, tankless hot water heater, and white oak site finished flooring.
The main level features a luxurious primary suite, soaring vaulted ceilings in the living room, a dedicated office, and a chef’s kitchen that flows effortlessly into a keeping room and an oversized dining area that seats up to 20 guests. The kitchen boasts a 48" GE Monogram range, Electrolux oversized side by side refridgerator and freezer, as well as a walk-in pantry and additional cabinet pantry storage with pull out drawers. Also on the main level: a well-placed laundry room for convenience and functionality. A built-in Sonos speaker system runs throughout the home, delivering rich sound for entertaining or enjoying your favorite playlist in every room.
Upstairs offers two additional bedrooms and a full bathroom, while the fully finished basement expands your living space with two more bedrooms (one currently being used as a gym), two full baths, a spacious media room/living area is perfect for game day or cozy movie nights and still leaves room for ping pong, card table or your game of choice.
Step outside to enjoy the peaceful North Lake Lanier surroundings from your covered patio—ideal for morning coffee or evening cocktails. Rinse off after a day on the lake in the outdoor shower, and take advantage of the oversized 3-car garage for all your lake toys, vehicles, and storage needs. The turf backyard is the perfect set up for endless games of cornhole. Whether you're searching for a full-time residence, weekend getaway, or short-term rental investment opportunity, this property offers space for everyone and every occasion. Conveniently located just off GA400 and minutes from the Dawsonville Outlets, Publix, Kroger, and more—yet surrounded by nature and serenity.
Contact an agent
Home facts
- Year built:1988
- Listing Id #:7605980
- Updated:August 03, 2025 at 01:22 PM
Rooms and interior
- Bedrooms:5
- Total bathrooms:5
- Full bathrooms:4
- Half bathrooms:1
- Living area:5,639 sq. ft.
Heating and cooling
- Cooling:Central Air
- Heating:Central
Structure and exterior
- Roof:Composition, Shingle
- Year built:1988
- Building area:5,639 sq. ft.
- Lot area:0.41 Acres
Schools
- High school:Lumpkin County
- Middle school:Lumpkin County
- Elementary school:Blackburn
Utilities
- Water:Public, Water Available
- Sewer:Public Sewer, Sewer Available
Finances and disclosures
- Price:$1,600,000
- Price per sq. ft.:$283.74
- Tax amount:$5,255 (2024)
New listings near 242 Sosebee Drive
- New
 $393,000Active2 beds 3 baths1,542 sq. ft.
$393,000Active2 beds 3 baths1,542 sq. ft.112 Misty Hollow Drive, Dahlonega, GA 30533
MLS# 7631603Listed by: CHATTAHOOCHEE REAL ESTATE ASSOC. - Open Sun, 2 to 4pmNew
 $409,900Active3 beds 3 baths2,565 sq. ft.
$409,900Active3 beds 3 baths2,565 sq. ft.205 Silas Road, Dahlonega, GA 30533
MLS# 7632247Listed by: KELLER WILLIAMS REALTY ATLANTA PARTNERS - New
 $399,000Active3 beds 2 baths1,400 sq. ft.
$399,000Active3 beds 2 baths1,400 sq. ft.2717 Damascus Church Road, Dahlonega, GA 30533
MLS# 7632257Listed by: CHESTATEE REAL ESTATE, LLC. - New
 $335,990Active3 beds 3 baths1,877 sq. ft.
$335,990Active3 beds 3 baths1,877 sq. ft.20 Rustin Ridge, Dahlonega, GA 30533
MLS# 7632225Listed by: D.R. HORTON REALTY OF GEORGIA INC - New
 $335,990Active3 beds 3 baths1,877 sq. ft.
$335,990Active3 beds 3 baths1,877 sq. ft.20 Rustin Ridge, Dahlonega, GA 30533
MLS# 10583801Listed by: D.R. Horton Realty of Georgia - Open Sat, 10am to 12pmNew
 $689,900Active4 beds 3 baths
$689,900Active4 beds 3 baths934 Golden Avenue, Dahlonega, GA 30533
MLS# 7632140Listed by: KELLER WILLIAMS LANIER PARTNERS - New
 $483,000Active4 beds 4 baths2,449 sq. ft.
$483,000Active4 beds 4 baths2,449 sq. ft.483 Winters Mountain Road, Dahlonega, GA 30533
MLS# 7631769Listed by: CHESTATEE REAL ESTATE, LLC. - New
 $335,000Active2 beds 3 baths1,320 sq. ft.
$335,000Active2 beds 3 baths1,320 sq. ft.502 Wimpy Mill Road, Dahlonega, GA 30533
MLS# 10583348Listed by: Chestatee Real Estate, LLC - New
 $335,000Active2 beds 3 baths1,320 sq. ft.
$335,000Active2 beds 3 baths1,320 sq. ft.502 Wimpy Mill Road, Dahlonega, GA 30533
MLS# 7631778Listed by: CHESTATEE REAL ESTATE, LLC. - New
 $759,900Active5 beds 5 baths5,422 sq. ft.
$759,900Active5 beds 5 baths5,422 sq. ft.154 Hickory Lane, Dahlonega, GA 30533
MLS# 7630654Listed by: KELLER WILLIAMS REALTY ATLANTA PARTNERS
