412 Fireside Ridge Drive, Dahlonega, GA 30533
Local realty services provided by:ERA Sunrise Realty
412 Fireside Ridge Drive,Dahlonega, GA 30533
$409,900
- 3 Beds
- 3 Baths
- 1,600 sq. ft.
- Single family
- Active
Listed by: leah a smith
Office: gold river realty, llc.
MLS#:7651689
Source:FIRSTMLS
Price summary
- Price:$409,900
- Price per sq. ft.:$256.19
About this home
RARE NEW CONSTRUCTION OPPORTUNITY - Driveway just paved - Seller pays $5k in closing costs! Hard to find new construction on a private one acre lot lined with mountain laurel, gentle and ready for your HGTV backyard dream projects. Open concept with gas log fireplace for those chilly winter days in vaulted great room. Luxury vinyl flooring for low maintenance. Beautiful granite throughout, with stainless appliances. Highly desirable master on main floor plan with large walk-in closet, soaking tub & separate shower. The upstairs bedrooms are more spacious than most. Full front porch and back patio perfect for family and entertaining. Nestled back off the road in an established area with no through traffic in the heart of wine country. This is the perfect place to get away from the day-to-day, but only minutes to town or the new Publix 400 area. The scenery is pristine, the drive in has epic views & a quaint approach. Plenty of parking here for main level entry. The basement lays out & is stubbed perfectly for the homeowner to finish to their liking. No HOA or rent restrictions, private well and septic. 1 year builder warranty. Contact preferred lender, Courtney Roberson, for Buyer incentives. Broker/Owner
Contact an agent
Home facts
- Year built:2025
- Listing ID #:7651689
- Updated:November 14, 2025 at 11:34 PM
Rooms and interior
- Bedrooms:3
- Total bathrooms:3
- Full bathrooms:2
- Half bathrooms:1
- Living area:1,600 sq. ft.
Heating and cooling
- Cooling:Central Air
- Heating:Central
Structure and exterior
- Roof:Composition
- Year built:2025
- Building area:1,600 sq. ft.
- Lot area:1.01 Acres
Schools
- High school:Lumpkin County
- Middle school:Lumpkin County
- Elementary school:Cottrell
Utilities
- Water:Water Available, Well
- Sewer:Septic Tank
Finances and disclosures
- Price:$409,900
- Price per sq. ft.:$256.19
New listings near 412 Fireside Ridge Drive
- New
 $565,000Active6 beds 5 baths3,121 sq. ft.
$565,000Active6 beds 5 baths3,121 sq. ft.125 Lake Laurel Drive, Dahlonega, GA 30533
MLS# 7680511Listed by: CHESTATEE REAL ESTATE, LLC. - New
 $1,300,000Active3 beds 3 baths3,344 sq. ft.
$1,300,000Active3 beds 3 baths3,344 sq. ft.105 Thurmond Walker Road, Dahlonega, GA 30533
MLS# 10643970Listed by: Gold Peach Realty LLC - New
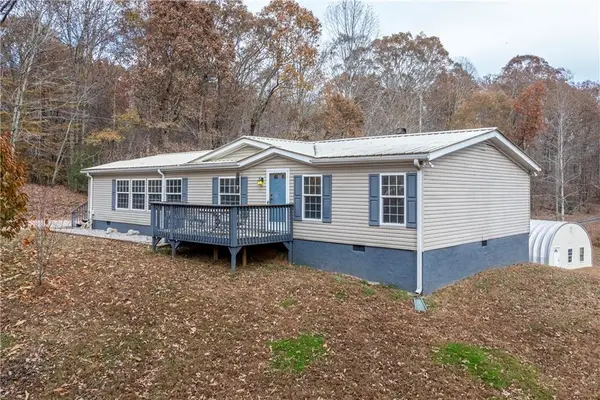 $365,000Active3 beds 2 baths1,620 sq. ft.
$365,000Active3 beds 2 baths1,620 sq. ft.313 Hester Road, Dahlonega, GA 30533
MLS# 7664513Listed by: HOMESMART - New
 $675,000Active4 beds 4 baths2,844 sq. ft.
$675,000Active4 beds 4 baths2,844 sq. ft.61 Station Gap, Dahlonega, GA 30533
MLS# 7681622Listed by: KELLER WILLIAMS REALTY COMMUNITY PARTNERS - New
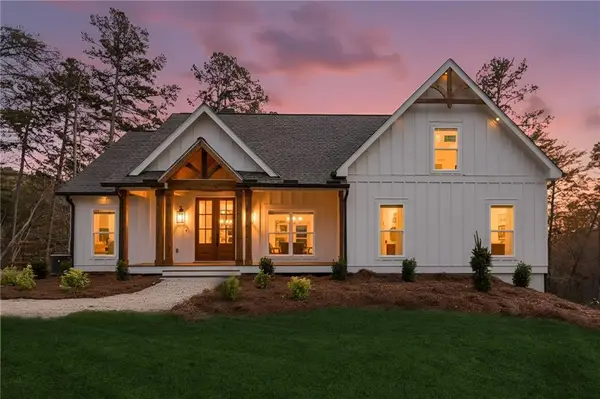 $799,000Active3 beds 2 baths3,500 sq. ft.
$799,000Active3 beds 2 baths3,500 sq. ft.745 Captain Mcdonald Road, Dahlonega, GA 30533
MLS# 7681425Listed by: HOMESMART - New
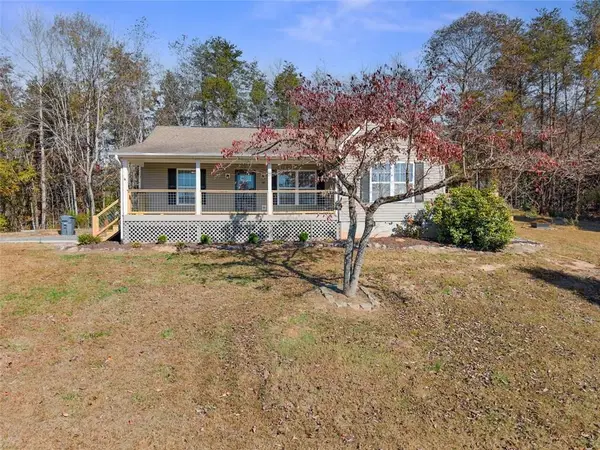 $375,000Active3 beds 2 baths1,120 sq. ft.
$375,000Active3 beds 2 baths1,120 sq. ft.39 E Point Drive, Dahlonega, GA 30533
MLS# 7681546Listed by: KELLER WILLIAMS LANIER PARTNERS - New
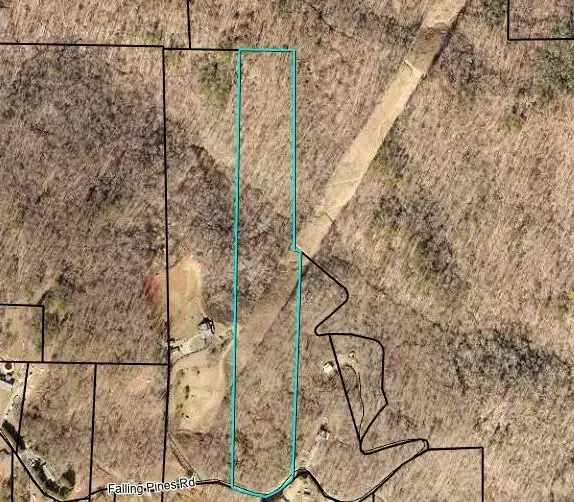 $159,000Active11.35 Acres
$159,000Active11.35 Acres0 Falling Pines Road, Dahlonega, GA 30533
MLS# 7681028Listed by: CENTURY 21 RESULTS - New
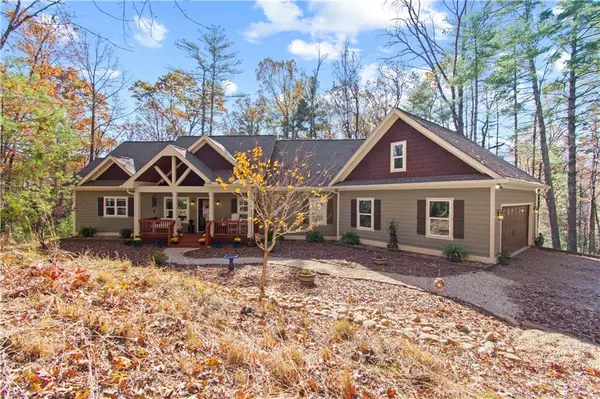 $569,000Active3 beds 2 baths1,833 sq. ft.
$569,000Active3 beds 2 baths1,833 sq. ft.70 Avery Trail, Dahlonega, GA 30533
MLS# 7679831Listed by: RIVER MOUNTAIN REALTY, LLC - New
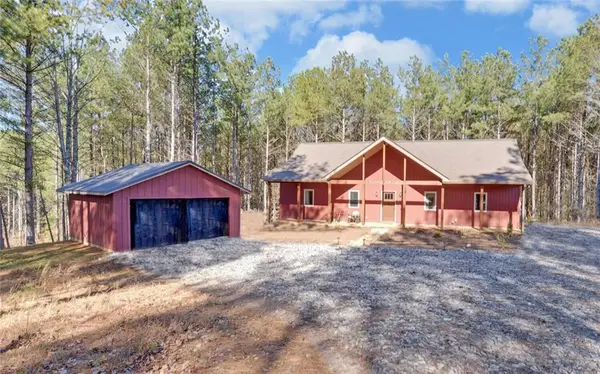 $429,000Active2 beds 2 baths1,526 sq. ft.
$429,000Active2 beds 2 baths1,526 sq. ft.3050 Sheep Wallow Road, Dahlonega, GA 30533
MLS# 7681120Listed by: WALDEN & CO REALTY - New
 $39,900Active2.61 Acres
$39,900Active2.61 Acres0 Winters Mountain Road, Dahlonega, GA 30533
MLS# 7681054Listed by: ANCHOR REAL ESTATE ADVISORS, LLC
