6592 Rufus Bryant Road, Dahlonega, GA 30533
Local realty services provided by:ERA Kings Bay Realty
Listed by: cherie edmunds
Office: century 21 results
MLS#:10563622
Source:METROMLS
Price summary
- Price:$575,000
- Price per sq. ft.:$146.46
About this home
It's not very often you find a property like this, offering an excellent opportunity with TWO streams of income! You can rent out both spaces as a short, mid or long-term rental OR live in one property and rent the other. AirBnB potential is high with many attractions and amenities nearby, including downtown Dahlonega,, downtown Gainesville, downtown Dawsonville, Wineries, Wedding Venues, Lake Lanier, hunting properties, and many others. This is your LAST CHANCE to own this before the seller pulls it off the market, renovates, and lists $200K higher than this price. One-of-a-Kind Mini Estate on 3.7 Acres! Ready to trade cookie-cutter for character≠ Welcome to 6592 Rufus Bryant Road—a playful contemporary hideaway with endless potential and personality-PLUS! Tucked down a peaceful country road, this sprawling 3-bedroom, 2.5-bathroom fixer-upper also comes with a 1-bedroom, 1-bathroom detached GUEST HOUSE! ROOF, SIDING, WINDOWS, ALL LESS THAN 2 YEARS OLD-this home is waiting for your personal touches. Make it match YOUR style. Perfect for hosting family, setting up your art or yoga studio, or turning into a short-term rental for instant income potential. The guest house adds incredible versatility and value. Just minutes from charming downtown Dahlonega, Lake Lanier, Gainesville, and all the mountain adventures your weekend bucket list can handle, this property is a hidden gem begging for your personal touch. Step inside the expansive home and let your imagination run wild. Vaulted ceilings and tons of natural light offer an airy canvas, ready to be transformed. The family room is anchored by a cozy fireplace—one of three in this unique home. Imagine chilly evenings curled up by the fire, planning your next home improvement adventure. Love hosting big gatherings≠ You'll be thrilled by the oversized dining area, flowing effortlessly into a huge bonus room with yet another fireplace—perfect as a main-level owner's suite, epic game room, or creative studio. But wait, there's more: climb the spiral staircase (yes, really!) up to your whimsical lookout loft. Whether it's a reading nook, a stargazing observatory, or the ultimate secret fort, this loft promises quirky charm and endless inspiration. Outside, your very own private resort awaits. Splash into summer fun immediately—the massive in-ground pool features a brand-new liner, meaning pool parties, BBQs, and lazy Sundays lounging with friends start NOW. With 3.7 acres of flat, usable land zoned Agricultural, your dreams of homesteading, gardening, or even keeping horses and goats can come true. Parking your RV, boat, or fleet of ATVs≠ Absolutely no problem here—there's room for everything and no HOA to slow you down. Priced attractively and sold as-is, this one-of-a-kind property invites you to bring your tool belt, your Pinterest inspiration boards, and your sense of adventure. It's quirky, it's cool, and it's ready to become your masterpiece. Ready to write the next amazing chapter at 6592 Rufus Bryant Road≠ Your dream project awaits—just bring your swimsuit and imagination!
Contact an agent
Home facts
- Year built:1973
- Listing ID #:10563622
- Updated:February 13, 2026 at 11:54 AM
Rooms and interior
- Bedrooms:4
- Total bathrooms:4
- Full bathrooms:3
- Half bathrooms:1
- Living area:3,926 sq. ft.
Heating and cooling
- Cooling:Electric
- Heating:Electric
Structure and exterior
- Year built:1973
- Building area:3,926 sq. ft.
- Lot area:3.7 Acres
Schools
- High school:North Hall
- Middle school:North Hall
- Elementary school:Mount Vernon
Utilities
- Water:Water Available, Well
- Sewer:Septic Tank
Finances and disclosures
- Price:$575,000
- Price per sq. ft.:$146.46
- Tax amount:$2,665 (2024)
New listings near 6592 Rufus Bryant Road
- Coming Soon
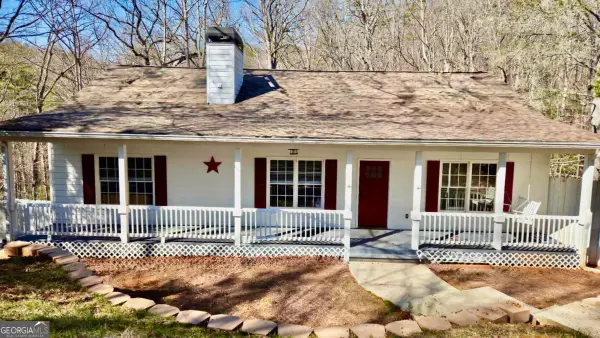 $465,000Coming Soon5 beds 2 baths
$465,000Coming Soon5 beds 2 baths98 River Rock Drive, Dahlonega, GA 30533
MLS# 10689772Listed by: PREMIER, LLC 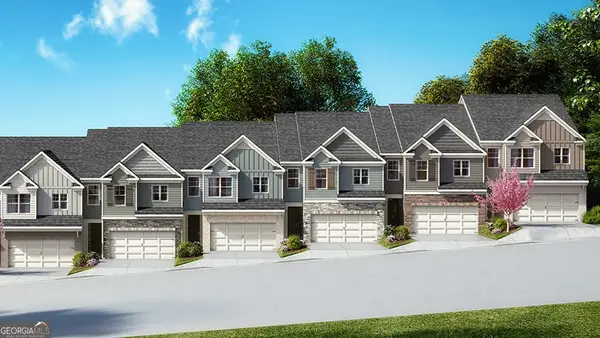 $349,990Active3 beds 3 baths1,877 sq. ft.
$349,990Active3 beds 3 baths1,877 sq. ft.58 Rustin Ridge, Dahlonega, GA 30533
MLS# 10637267Listed by: D.R. Horton Realty of Georgia, Inc.- New
 $589,000Active3 beds 2 baths
$589,000Active3 beds 2 baths197 Holly Lane, Dahlonega, GA 30533
MLS# 7716114Listed by: HOMESMART - New
 $436,975Active11.35 Acres
$436,975Active11.35 Acres63-65 Deerwood Circle, Dahlonega, GA 30533
MLS# 7716193Listed by: SELLERS REALTY OF DAHLONEGA - New
 $799,000Active5 beds 5 baths7,007 sq. ft.
$799,000Active5 beds 5 baths7,007 sq. ft.124 Golden Autumn Drive, Dahlonega, GA 30533
MLS# 10686855Listed by: Harry Norman Realtors - New
 $425,000Active3 beds 3 baths2,452 sq. ft.
$425,000Active3 beds 3 baths2,452 sq. ft.735 Calhoun Road, Dahlonega, GA 30533
MLS# 7714973Listed by: MOUNTAIN BLUE RIDGE, LLC - New
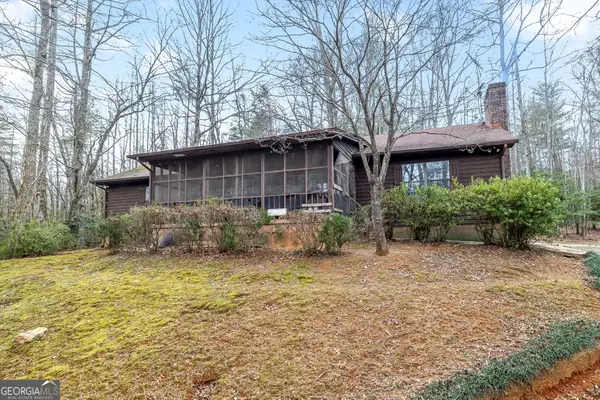 $645,000Active3 beds 2 baths1,826 sq. ft.
$645,000Active3 beds 2 baths1,826 sq. ft.89 Ts Jarrard Road, Dahlonega, GA 30533
MLS# 10685944Listed by: Marciano and Company - New
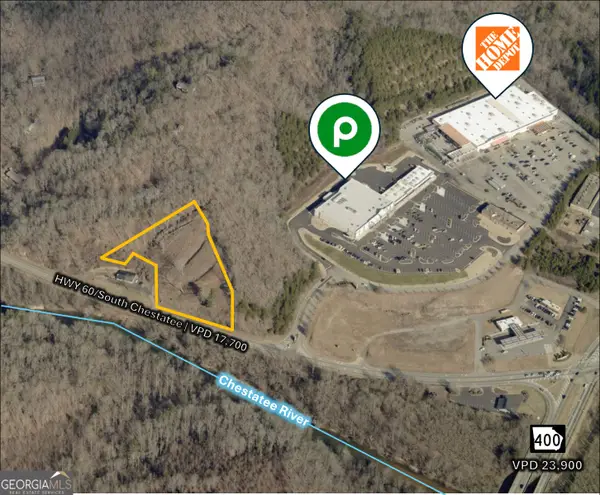 $749,000Active3 Acres
$749,000Active3 Acres5195 South Chestatee Street, Dahlonega, GA 30533
MLS# 10685048Listed by: Virtual Properties Realty.Net  $1,199,900Active4 beds 4 baths5,641 sq. ft.
$1,199,900Active4 beds 4 baths5,641 sq. ft.100 Silver Oak Trail, Dahlonega, GA 30533
MLS# 7706545Listed by: RIVER MOUNTAIN REALTY, LLC- Open Sat, 1 to 3pm
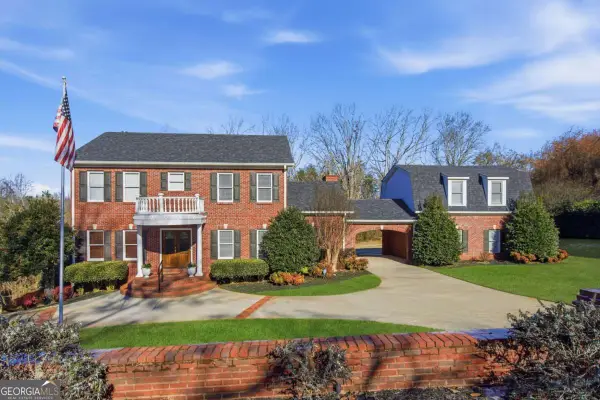 $799,000Active5 beds 5 baths
$799,000Active5 beds 5 baths242 Cloudland Road N, Dahlonega, GA 30533
MLS# 10682140Listed by: Keller Williams Community Ptnr

