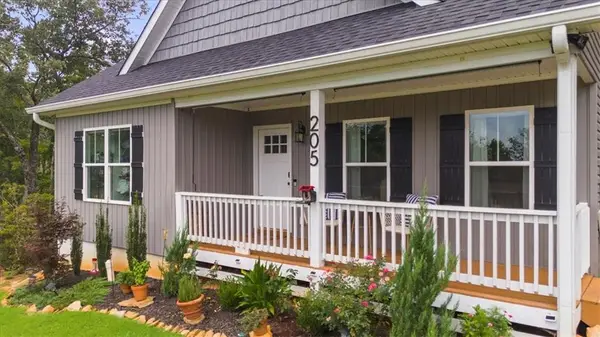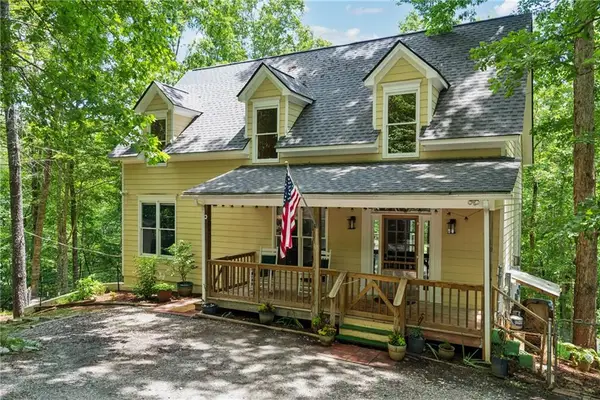906 Walnut Valley Drive, Dahlonega, GA 30533
Local realty services provided by:ERA Sunrise Realty



906 Walnut Valley Drive,Dahlonega, GA 30533
$674,900
- 6 Beds
- 4 Baths
- 3,224 sq. ft.
- Single family
- Pending
Listed by:bonds realty group
Office:keller williams realty atlanta partners
MLS#:7600159
Source:FIRSTMLS
Price summary
- Price:$674,900
- Price per sq. ft.:$209.34
About this home
RARE—FIVE STUNNING acres!! NEW ROOF!!! ONLY ONE OWNER! PRIVATE NO HOA! Welcome to your dream home, this custom-built, one-owner residence offers unparalleled privacy, nestled among generationally owned large parcels of land, if you're looking for privacy, you've found it here! As you approach the charming Cape Cod style farmhouse, you'll be captivated by the expansive wrap-around porch, ideal for enjoying sunsets, sipping drinks, and entertaining guests. Enter through the main entrance to discover elegant hardwood floors and a welcoming living room featuring a lovely wood-burning fireplace, perfect for those cool Georgia nights. The well appointed primary bedroom boasts his and hers walk-in closets and a luxurious ensuite with a separate shower and garden tub. The chef's kitchen is a delight, showcasing breathtaking views of the tree-lined property, a walk-in pantry, double ovens, and a gas range, making it perfect for both casual breakfasts at the island and formal dinners in the eat-in kitchen. Adjacent to the kitchen, you'll find three additional perfectly sized bedrooms, two full bathrooms, and a convenient laundry area. Upstairs, the bonus space awaits, offering two more bedrooms, a full bath, and a versatile second living area that can be transformed into a game room, extra living room, or guest suite. With ample storage throughout, including a daylight walkout unfinished basement ready for your personal touch, this home has it all. Outside, enjoy beautiful herringbone all brick patio areas, a spacious sunporch, and plenty of parking, including an asphalt parking pad for a future detached garage. Conveniently located 15 min from Downtown Dahlonega, close to mountain trails, plenty of restaurants and shopping while still being very secluded. Don't let this incredible and rare opportunity pass you by!
Contact an agent
Home facts
- Year built:2004
- Listing Id #:7600159
- Updated:August 03, 2025 at 07:11 AM
Rooms and interior
- Bedrooms:6
- Total bathrooms:4
- Full bathrooms:4
- Living area:3,224 sq. ft.
Heating and cooling
- Cooling:Central Air
- Heating:Electric, Propane
Structure and exterior
- Roof:Composition
- Year built:2004
- Building area:3,224 sq. ft.
- Lot area:5 Acres
Schools
- High school:Lumpkin County
- Middle school:Lumpkin County
- Elementary school:Lumpkin - Other
Utilities
- Water:Water Available, Well
- Sewer:Septic Tank
Finances and disclosures
- Price:$674,900
- Price per sq. ft.:$209.34
- Tax amount:$4,346 (2024)
New listings near 906 Walnut Valley Drive
- New
 $393,000Active2 beds 3 baths1,542 sq. ft.
$393,000Active2 beds 3 baths1,542 sq. ft.112 Misty Hollow Drive, Dahlonega, GA 30533
MLS# 7631603Listed by: CHATTAHOOCHEE REAL ESTATE ASSOC. - Open Sun, 2 to 4pmNew
 $409,900Active3 beds 3 baths2,565 sq. ft.
$409,900Active3 beds 3 baths2,565 sq. ft.205 Silas Road, Dahlonega, GA 30533
MLS# 7632247Listed by: KELLER WILLIAMS REALTY ATLANTA PARTNERS - New
 $399,000Active3 beds 2 baths1,400 sq. ft.
$399,000Active3 beds 2 baths1,400 sq. ft.2717 Damascus Church Road, Dahlonega, GA 30533
MLS# 7632257Listed by: CHESTATEE REAL ESTATE, LLC. - New
 $335,990Active3 beds 3 baths1,877 sq. ft.
$335,990Active3 beds 3 baths1,877 sq. ft.20 Rustin Ridge, Dahlonega, GA 30533
MLS# 7632225Listed by: D.R. HORTON REALTY OF GEORGIA INC - New
 $335,990Active3 beds 3 baths1,877 sq. ft.
$335,990Active3 beds 3 baths1,877 sq. ft.20 Rustin Ridge, Dahlonega, GA 30533
MLS# 10583801Listed by: D.R. Horton Realty of Georgia - Open Sat, 10am to 12pmNew
 $689,900Active4 beds 3 baths
$689,900Active4 beds 3 baths934 Golden Avenue, Dahlonega, GA 30533
MLS# 7632140Listed by: KELLER WILLIAMS LANIER PARTNERS - New
 $483,000Active4 beds 4 baths2,449 sq. ft.
$483,000Active4 beds 4 baths2,449 sq. ft.483 Winters Mountain Road, Dahlonega, GA 30533
MLS# 7631769Listed by: CHESTATEE REAL ESTATE, LLC. - New
 $335,000Active2 beds 3 baths1,320 sq. ft.
$335,000Active2 beds 3 baths1,320 sq. ft.502 Wimpy Mill Road, Dahlonega, GA 30533
MLS# 10583348Listed by: Chestatee Real Estate, LLC - New
 $335,000Active2 beds 3 baths1,320 sq. ft.
$335,000Active2 beds 3 baths1,320 sq. ft.502 Wimpy Mill Road, Dahlonega, GA 30533
MLS# 7631778Listed by: CHESTATEE REAL ESTATE, LLC. - New
 $759,900Active5 beds 5 baths5,422 sq. ft.
$759,900Active5 beds 5 baths5,422 sq. ft.154 Hickory Lane, Dahlonega, GA 30533
MLS# 7630654Listed by: KELLER WILLIAMS REALTY ATLANTA PARTNERS
