118 Valleyside Drive, Dallas, GA 30157
Local realty services provided by:ERA Sunrise Realty



118 Valleyside Drive,Dallas, GA 30157
$379,000
- 5 Beds
- 4 Baths
- 3,100 sq. ft.
- Single family
- Active
Listed by:art valdezArt@agentdawg.com
Office:chapman hall realtors professionals
MLS#:10571860
Source:METROMLS
Price summary
- Price:$379,000
- Price per sq. ft.:$122.26
- Monthly HOA dues:$43.75
About this home
Welcome to this beautifully maintained and move-in-ready home that blends timeless charm with modern functionality. From the moment you arrive, you'll be captivated by the inviting wrap-around front porch-recently painted-setting the tone for the comfort and elegance found throughout. Step inside to a grand two-story foyer that opens to gleaming hardwood floors and thoughtful architectural details. The galley-style kitchen offers a spacious pantry, a separate breakfast area, and a formal dining room-perfect for both casual meals and elegant entertaining. The expansive family room, anchored by a cozy fireplace, provides an ideal setting for gatherings or relaxing evenings at home. A spacious main-level primary suite adds both comfort and convenience, while the upper level offers three generously sized secondary bedrooms. The finished basement extends the living space with two potential bedrooms, a large recreation room, and additional storage-perfect for guests, hobbies, or a home office setup. Outside, enjoy the beautifully landscaped surroundings from the freshly painted wrap-around front porch or the oversized rear deck, which is ideal for entertaining. And don't miss the luxurious hot tub-your private retreat for relaxation. This exceptional property offers space, style, and versatility in every detail. Don't miss your opportunity to call this stunning home your own!
Contact an agent
Home facts
- Year built:1997
- Listing Id #:10571860
- Updated:August 14, 2025 at 10:41 AM
Rooms and interior
- Bedrooms:5
- Total bathrooms:4
- Full bathrooms:3
- Half bathrooms:1
- Living area:3,100 sq. ft.
Heating and cooling
- Cooling:Central Air
- Heating:Central
Structure and exterior
- Roof:Composition
- Year built:1997
- Building area:3,100 sq. ft.
- Lot area:0.28 Acres
Schools
- High school:East Paulding
- Middle school:P.B. Ritch
- Elementary school:Mcgarity
Utilities
- Water:Public
- Sewer:Public Sewer
Finances and disclosures
- Price:$379,000
- Price per sq. ft.:$122.26
- Tax amount:$3,349 (2024)
New listings near 118 Valleyside Drive
- New
 $275,000Active3 beds 2 baths1,209 sq. ft.
$275,000Active3 beds 2 baths1,209 sq. ft.1019 Davis Mill Road S, Dallas, GA 30157
MLS# 7632774Listed by: THE REALTY GROUP - New
 $300,000Active3 beds 3 baths1,432 sq. ft.
$300,000Active3 beds 3 baths1,432 sq. ft.32 Stable Lane, Dallas, GA 30132
MLS# 7632618Listed by: KEYVEST REALTY, LLC - New
 $225,000Active3.56 Acres
$225,000Active3.56 Acres1397 Mcpherson Church Rd, Dallas, GA 30132
MLS# 7632706Listed by: ATLANTA COMMUNITIES - Coming Soon
 $225,000Coming Soon3 beds 2 baths
$225,000Coming Soon3 beds 2 baths38 Candace Court, Dallas, GA 30132
MLS# 7632632Listed by: MARK SPAIN REAL ESTATE - New
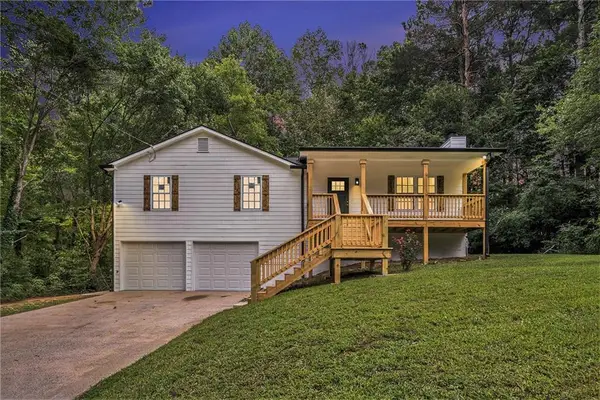 $330,000Active4 beds 2 baths2,324 sq. ft.
$330,000Active4 beds 2 baths2,324 sq. ft.330 Indian Hills Drive, Dallas, GA 30157
MLS# 7629533Listed by: MH REALTY GROUP - New
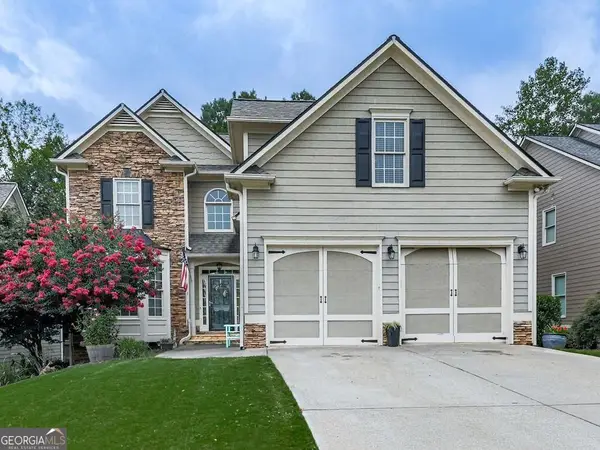 $539,000Active5 beds 3 baths2,851 sq. ft.
$539,000Active5 beds 3 baths2,851 sq. ft.762 Bentleaf Drive, Dallas, GA 30132
MLS# 10584074Listed by: BHGRE Metro Brokers - New
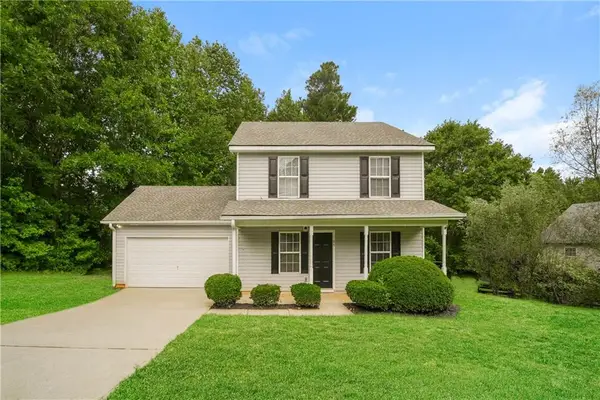 $279,900Active4 beds 3 baths1,500 sq. ft.
$279,900Active4 beds 3 baths1,500 sq. ft.65 Cynthia Court, Dallas, GA 30157
MLS# 7623181Listed by: EXP REALTY, LLC. - New
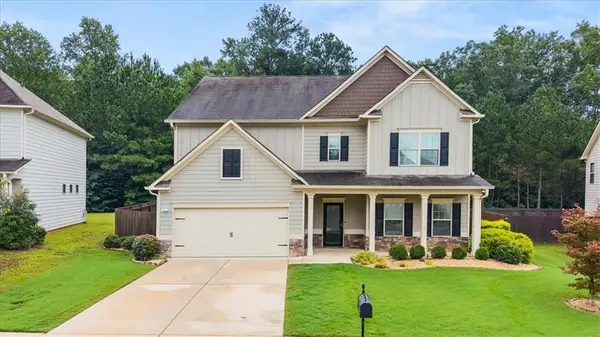 $520,000Active5 beds 4 baths3,390 sq. ft.
$520,000Active5 beds 4 baths3,390 sq. ft.550 Ivy Chase Loop, Dallas, GA 30157
MLS# 7632355Listed by: BERKSHIRE HATHAWAY HOMESERVICES GEORGIA PROPERTIES - New
 $474,900Active3 beds 2 baths2,008 sq. ft.
$474,900Active3 beds 2 baths2,008 sq. ft.142 Cedarview Drive, Dallas, GA 30132
MLS# 7632168Listed by: ATLANTA COMMUNITIES REAL ESTATE BROKERAGE - New
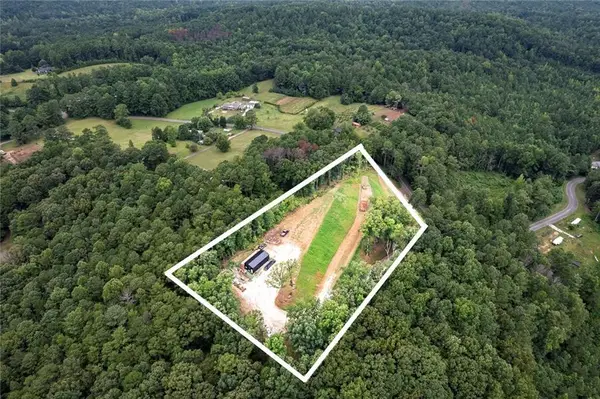 $199,000Active2.8 Acres
$199,000Active2.8 Acres439 Flemister Circle, Dallas, GA 30157
MLS# 7631353Listed by: KELLER WILLIAMS REALTY SIGNATURE PARTNERS
