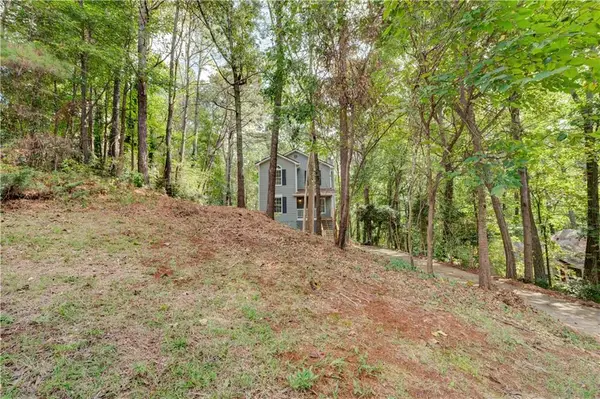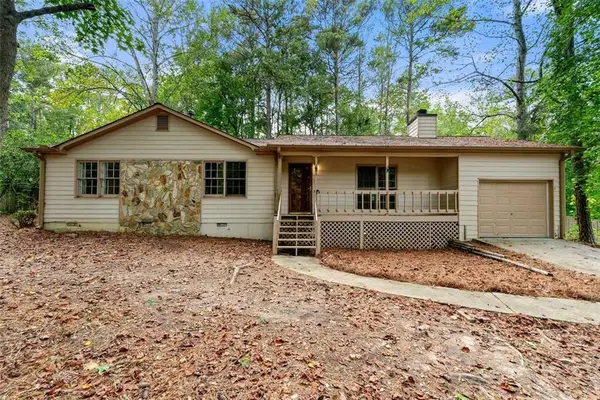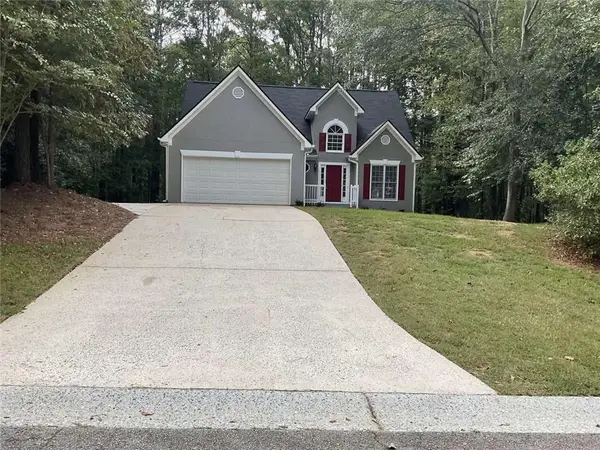242 Aspen Way, Dallas, GA 30157
Local realty services provided by:ERA Sunrise Realty
242 Aspen Way,Dallas, GA 30157
$425,400
- 2 Beds
- 2 Baths
- - sq. ft.
- Single family
- Sold
Listed by:joetta gimpel
Office:virtual properties realty.com
MLS#:7584869
Source:FIRSTMLS
Sorry, we are unable to map this address
Price summary
- Price:$425,400
About this home
Welcome to Your Dream Home in the Sought-After 55+ Gated Community!
Step into the charm and comfort of the Amelia Coastal Cottage by Fischer Homes, where thoughtful design meets luxury living. Located in a quiet, gated 55+ community, this beautifully maintained home is just two years old and shines like new. From the moment you enter through the wide and welcoming foyer, you’ll notice the abundance of natural light, high-end finishes, and open, elegant layout that makes this home truly special.
To your right, you’ll find a spacious guest bedroom and a full bath, offering comfort and privacy for visitors. Double French doors open into a bright, flexible room that’s perfect as a home office, den, or media room. As you continue into the heart of the home, you'll discover a stunning chef’s kitchen featuring a large island ideal for entertaining, upgraded 42" soft-close cabinetry, luxurious quartz countertops, a timeless white tile backsplash, and top-of-the-line stainless steel appliances including a gas stove, microwave, dishwasher, and refrigerator. A walk-in pantry provides generous storage, and upgraded lighting adds to the stylish, modern feel.
The kitchen flows seamlessly into the open dining area and spacious family room, which features a cozy gas fireplace and a perfect space for your TV. Just off the family room is a beautiful sunroom filled with windows, bringing in even more natural light and creating a warm, relaxing atmosphere throughout the day. The luxury continues into the large primary suite, complete with an oversized bedroom, spa-like en-suite bath with double vanities, an expansive walk-in shower with grab bars, transom window for natural light, a private toilet area, and a linen closet. The walk-in closet is spacious and leads conveniently into the oversized laundry room, which includes custom wood shelving for added storage and organization.
This home also includes a washer and dryer, custom cabinetry in the entry from the garage, luxury vinyl flooring throughout the main living areas, and upgraded carpet in the bedrooms and closets. Custom blinds have been installed throughout the entire home, offering both privacy and style. The garage and outdoor patio have been finished with a high-quality granite epoxy coating, providing a clean, durable surface that enhances both form and function. The spacious garage easily fits two cars and still offers room for storage.
After a long day, you can unwind on your private outdoor patio or take advantage of the newly built clubhouse just steps away. The clubhouse features a fully equipped gym, a cozy card room, an expansive kitchen and gathering space with large TV—perfect for hosting family events or community get-togethers. You'll also enjoy access to popular amenities such as a pickleball court and shuffleboard, offering endless opportunities for recreation and socializing.
This move-in-ready home blends comfort, style, and convenience in one of the area’s most desirable 55+ communities. It’s designed to impress even the most selective buyers and is ready for you to enjoy the lifestyle you deserve.
Contact an agent
Home facts
- Year built:2022
- Listing ID #:7584869
- Updated:September 29, 2025 at 11:43 PM
Rooms and interior
- Bedrooms:2
- Total bathrooms:2
- Full bathrooms:2
Heating and cooling
- Cooling:Ceiling Fan(s), Central Air, Zoned
- Heating:Central, Natural Gas, Zoned
Structure and exterior
- Roof:Composition, Shingle
- Year built:2022
Schools
- High school:East Paulding
- Middle school:P.B. Ritch
- Elementary school:McGarity
Utilities
- Water:Public, Water Available
- Sewer:Public Sewer, Sewer Available
Finances and disclosures
- Price:$425,400
- Tax amount:$1,091 (2024)
New listings near 242 Aspen Way
- New
 $275,000Active3 beds 2 baths1,092 sq. ft.
$275,000Active3 beds 2 baths1,092 sq. ft.128 Tanner Drive, Dallas, GA 30157
MLS# 7657375Listed by: ATLANTA COMMUNITIES - Coming Soon
 $260,000Coming Soon3 beds 3 baths
$260,000Coming Soon3 beds 3 baths104 Fox Drive, Dallas, GA 30157
MLS# 7654748Listed by: PROSOURCES REALTY, LLC. - New
 $469,990Active3 beds 3 baths1,672 sq. ft.
$469,990Active3 beds 3 baths1,672 sq. ft.55 Lakeview Point, Dallas, GA 30157
MLS# 7657248Listed by: D.R. HORTON REALTY OF GEORGIA INC - New
 $414,550Active4 beds 3 baths2,457 sq. ft.
$414,550Active4 beds 3 baths2,457 sq. ft.222 River Run Drive, Dallas, GA 30132
MLS# 7657272Listed by: PIEDMONT RESIDENTIAL REALTY, LLC. - Coming Soon
 $225,000Coming Soon2 beds 2 baths
$225,000Coming Soon2 beds 2 baths99 Oak Creek Court, Dallas, GA 30157
MLS# 7656970Listed by: KELLER WILLIAMS REALTY SIGNATURE PARTNERS - New
 $329,000Active3 beds 3 baths1,975 sq. ft.
$329,000Active3 beds 3 baths1,975 sq. ft.215 Camden Trail, Dallas, GA 30157
MLS# 7657036Listed by: CLICKIT REALTY - New
 $247,500Active2 beds 2 baths1,214 sq. ft.
$247,500Active2 beds 2 baths1,214 sq. ft.210 N Johnston Street, Dallas, GA 30132
MLS# 7656925Listed by: BERKSHIRE HATHAWAY HOMESERVICES GEORGIA PROPERTIES - Open Sat, 12 to 2pmNew
 $499,900Active4 beds 3 baths2,222 sq. ft.
$499,900Active4 beds 3 baths2,222 sq. ft.47 Violet Lane, Dallas, GA 30132
MLS# 7656629Listed by: TUDOR FAMILY REALTY, LLC. - New
 $414,550Active4 beds 3 baths1 sq. ft.
$414,550Active4 beds 3 baths1 sq. ft.222 River Run Drive #82, Dallas, GA 30132
MLS# 10614046Listed by: Piedmont Residential Realty - Coming Soon
 $299,000Coming Soon4 beds 3 baths
$299,000Coming Soon4 beds 3 baths158 Fairview Oak, Dallas, GA 30157
MLS# 7656773Listed by: ATLANTA COMMUNITIES
