302 Aspen Valley Lane, Dallas, GA 30157
Local realty services provided by:ERA Towne Square Realty, Inc.

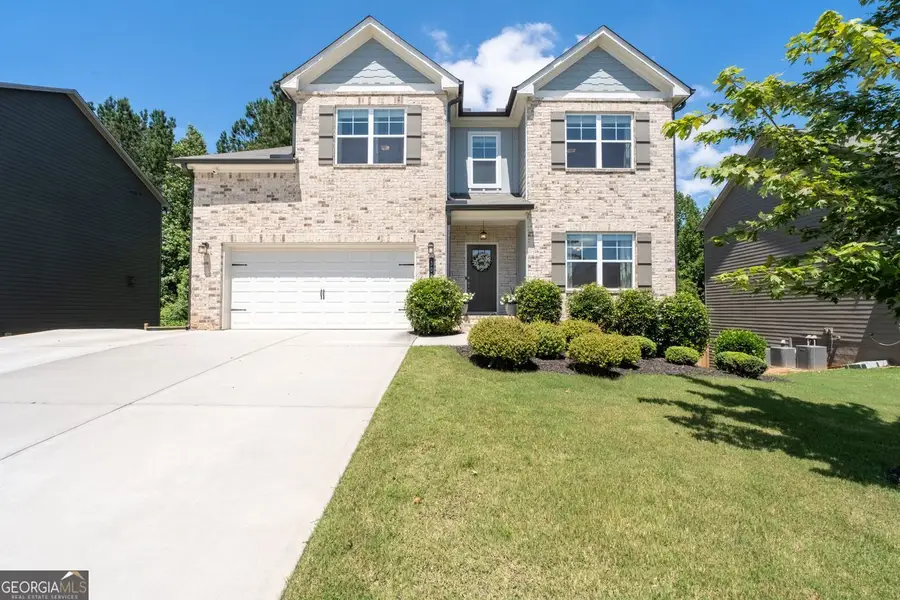
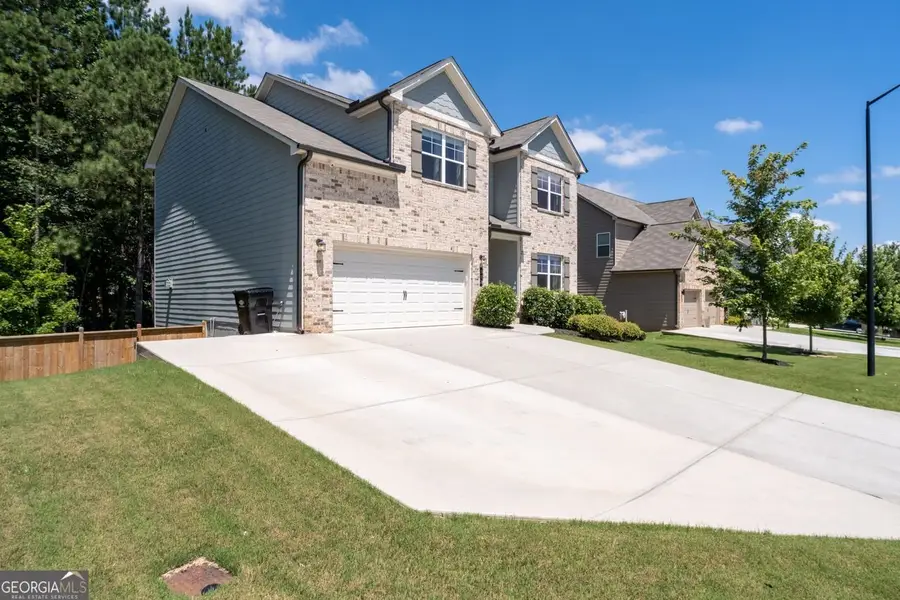
Listed by:christopher trice
Office:coldwell banker realty
MLS#:10545605
Source:METROMLS
Price summary
- Price:$519,900
- Price per sq. ft.:$158.8
- Monthly HOA dues:$41.67
About this home
This beautiful home is even better than the day it was newly constructed with pride of ownership shown throughout! Boasting now 5 bedrooms, 4.5 baths and a beautifully finished basement. Gorgeous hardwood floors throughout main level gives elegance to your spacious open concept kitchen which features 42" cabinets, walk-in pantry, breakfast area, stainless steel appliances, large island, double oven, upgraded granite countertops and gas cooktop. All of those features are with a view of the large family room with brick fireplace and built-ins. Separate dining room area has amazing coffered ceiling. Head upstairs to the oversized Owner's bedroom with trey ceiling, tiled "Mega Shower" and a large closet with custom built-ins. Generously sized secondary bedrooms make sure everyone has their own space. In addition to Seller upgrades, this home also has plenty of Builder designer upgrades. Large basement has both double drywall and insulation for sound dampening, so be as loud as you want as to not disturb upper level! Basement hosts a large family room, bedroom, full bathroom, a Pinterest-worthy finished storage area and an 394 Sq ft unfinished area to make into an office, exercise room or whatever you like. Other features include built-in Trim light permanent programmable holiday lights, additional parking pad, extended patio, spacious deck & newly fenced backyard complete with fresh sod. Swim Tennis community with resort-style amenities make this the perfect place to call home!
Contact an agent
Home facts
- Year built:2020
- Listing Id #:10545605
- Updated:August 14, 2025 at 10:41 AM
Rooms and interior
- Bedrooms:5
- Total bathrooms:5
- Full bathrooms:4
- Half bathrooms:1
- Living area:3,274 sq. ft.
Heating and cooling
- Cooling:Ceiling Fan(s), Central Air, Zoned
- Heating:Central, Forced Air, Natural Gas, Zoned
Structure and exterior
- Roof:Composition
- Year built:2020
- Building area:3,274 sq. ft.
- Lot area:0.28 Acres
Schools
- High school:East Paulding
- Middle school:East Paulding
- Elementary school:Russom
Utilities
- Water:Public, Water Available
- Sewer:Public Sewer, Sewer Available
Finances and disclosures
- Price:$519,900
- Price per sq. ft.:$158.8
- Tax amount:$4,534 (2024)
New listings near 302 Aspen Valley Lane
- New
 $300,000Active3 beds 3 baths1,432 sq. ft.
$300,000Active3 beds 3 baths1,432 sq. ft.32 Stable Lane, Dallas, GA 30132
MLS# 7632618Listed by: KEYVEST REALTY, LLC - Coming Soon
 $225,000Coming Soon3 beds 2 baths
$225,000Coming Soon3 beds 2 baths38 Candace Court, Dallas, GA 30132
MLS# 7632632Listed by: MARK SPAIN REAL ESTATE - New
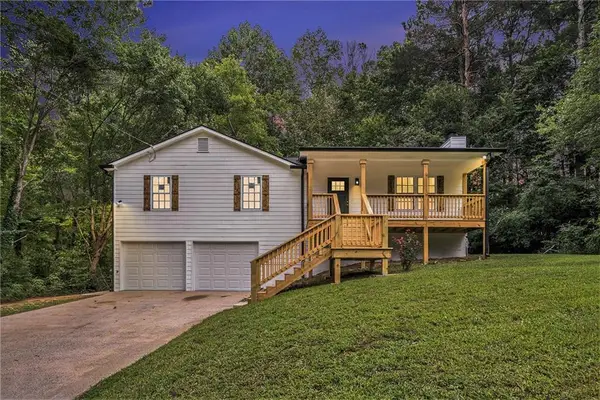 $330,000Active4 beds 2 baths2,324 sq. ft.
$330,000Active4 beds 2 baths2,324 sq. ft.330 Indian Hills Drive, Dallas, GA 30157
MLS# 7629533Listed by: MH REALTY GROUP - New
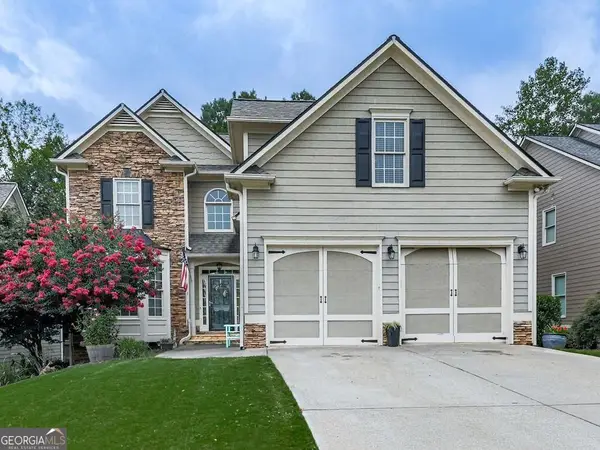 $539,000Active5 beds 3 baths2,851 sq. ft.
$539,000Active5 beds 3 baths2,851 sq. ft.762 Bentleaf Drive, Dallas, GA 30132
MLS# 10584074Listed by: BHGRE Metro Brokers - New
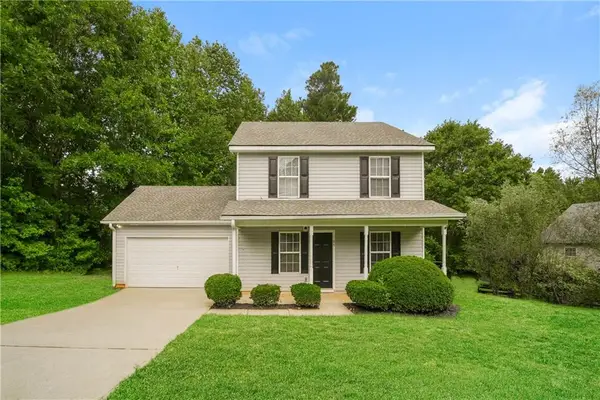 $279,900Active4 beds 3 baths1,500 sq. ft.
$279,900Active4 beds 3 baths1,500 sq. ft.65 Cynthia Court, Dallas, GA 30157
MLS# 7623181Listed by: EXP REALTY, LLC. - New
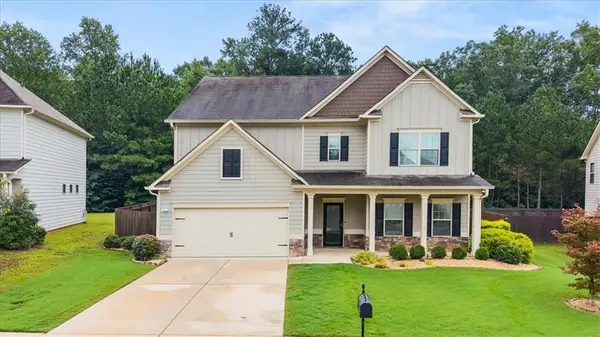 $520,000Active5 beds 4 baths3,390 sq. ft.
$520,000Active5 beds 4 baths3,390 sq. ft.550 Ivy Chase Loop, Dallas, GA 30157
MLS# 7632355Listed by: BERKSHIRE HATHAWAY HOMESERVICES GEORGIA PROPERTIES - New
 $474,900Active3 beds 2 baths2,008 sq. ft.
$474,900Active3 beds 2 baths2,008 sq. ft.142 Cedarview Drive, Dallas, GA 30132
MLS# 7632168Listed by: ATLANTA COMMUNITIES REAL ESTATE BROKERAGE - New
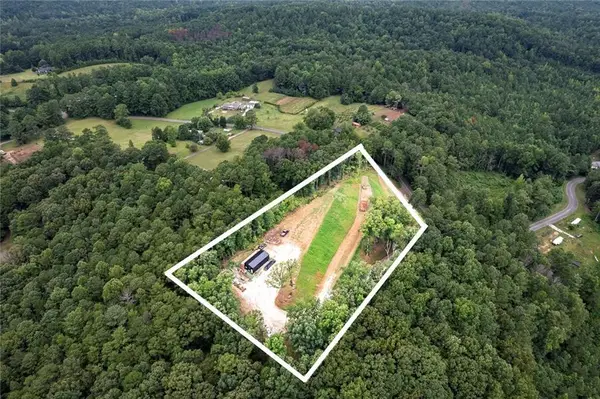 $199,000Active2.8 Acres
$199,000Active2.8 Acres439 Flemister Circle, Dallas, GA 30157
MLS# 7631353Listed by: KELLER WILLIAMS REALTY SIGNATURE PARTNERS - New
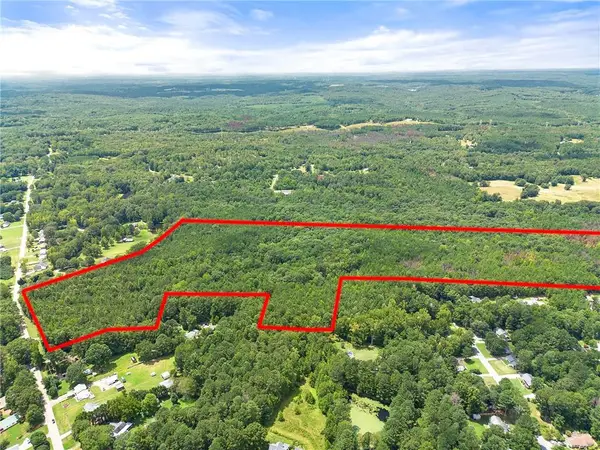 $1,590,000Active79 Acres
$1,590,000Active79 Acres1015 Marshall Fuller Road, Dallas, GA 30157
MLS# 7632054Listed by: NORLUXE REALTY ATLANTA - New
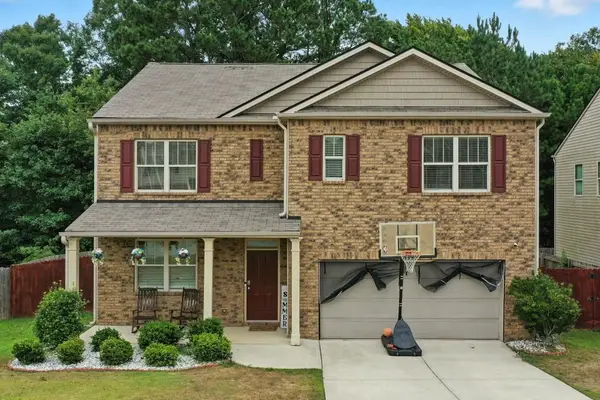 $400,000Active5 beds 3 baths2,556 sq. ft.
$400,000Active5 beds 3 baths2,556 sq. ft.107 Arbor Creek Trail, Dallas, GA 30157
MLS# 7632216Listed by: VIRTUAL PROPERTIES REALTY.COM
