46 Appaloosa Drive, Dallas, GA 30132
Local realty services provided by:ERA Towne Square Realty, Inc.



46 Appaloosa Drive,Dallas, GA 30132
$354,900
- 3 Beds
- 2 Baths
- 1,397 sq. ft.
- Single family
- Active
Listed by:tomekia carter
Office:engel & volkers atlanta
MLS#:7520169
Source:FIRSTMLS
Price summary
- Price:$354,900
- Price per sq. ft.:$254.04
About this home
Unlock your dream home with unbeatable offers! Get up to $10k for downpayment & closing costs as a first-time buyer, when you use the seller's preferred lender. Plus, enjoy a conventional loan with NO PMI! Don't miss out on this incredible opportunity!
Introducing an immaculate, modern, ranch home with soaring ceilings and an airy open floor plan! This stunning 3-bedroom, 2-bathroom residence boasts an array of exceptional features. Enjoy sleek LVP flooring that flows through the main living areas and bathrooms, while plush carpeting adds warmth to the bedrooms. The heart of this home features exquisite granite countertops and elegant white shaker-style cabinets. Dining becomes a delightful experience with a custom-built bench perfectly complementing the dining table. Robust cement siding ensures durability, while the master suite pampers with a luxurious tile shower. Unwind on the charming covered back porch, under radiant chandeliers that add an extra touch of elegance. Plus, it's all situated on almost an acre lot with no HOA restrictions. The opportunities are endless!
Contact an agent
Home facts
- Year built:2022
- Listing Id #:7520169
- Updated:August 03, 2025 at 01:22 PM
Rooms and interior
- Bedrooms:3
- Total bathrooms:2
- Full bathrooms:2
- Living area:1,397 sq. ft.
Heating and cooling
- Cooling:Ceiling Fan(s), Central Air
- Heating:Central, Electric, Heat Pump
Structure and exterior
- Roof:Composition
- Year built:2022
- Building area:1,397 sq. ft.
- Lot area:0.86 Acres
Schools
- High school:North Paulding
- Middle school:Lena Mae Moses
- Elementary school:Northside - Paulding
Utilities
- Water:Public
- Sewer:Septic Tank
Finances and disclosures
- Price:$354,900
- Price per sq. ft.:$254.04
- Tax amount:$3,748 (2024)
New listings near 46 Appaloosa Drive
- New
 $275,000Active3 beds 2 baths1,209 sq. ft.
$275,000Active3 beds 2 baths1,209 sq. ft.1019 Davis Mill Road S, Dallas, GA 30157
MLS# 7632774Listed by: THE REALTY GROUP - New
 $300,000Active3 beds 3 baths1,432 sq. ft.
$300,000Active3 beds 3 baths1,432 sq. ft.32 Stable Lane, Dallas, GA 30132
MLS# 7632618Listed by: KEYVEST REALTY, LLC - New
 $225,000Active3.56 Acres
$225,000Active3.56 Acres1397 Mcpherson Church Rd, Dallas, GA 30132
MLS# 7632706Listed by: ATLANTA COMMUNITIES - Coming Soon
 $225,000Coming Soon3 beds 2 baths
$225,000Coming Soon3 beds 2 baths38 Candace Court, Dallas, GA 30132
MLS# 7632632Listed by: MARK SPAIN REAL ESTATE - New
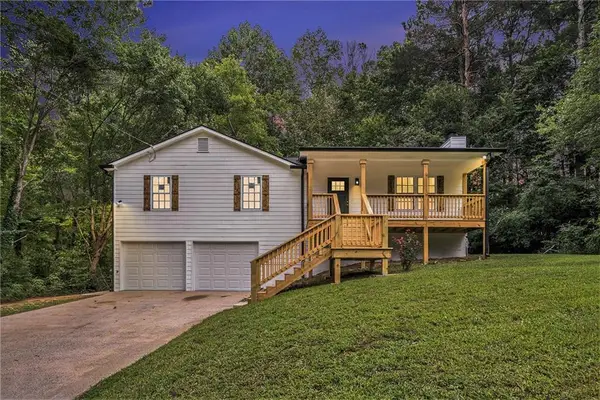 $330,000Active4 beds 2 baths2,324 sq. ft.
$330,000Active4 beds 2 baths2,324 sq. ft.330 Indian Hills Drive, Dallas, GA 30157
MLS# 7629533Listed by: MH REALTY GROUP - New
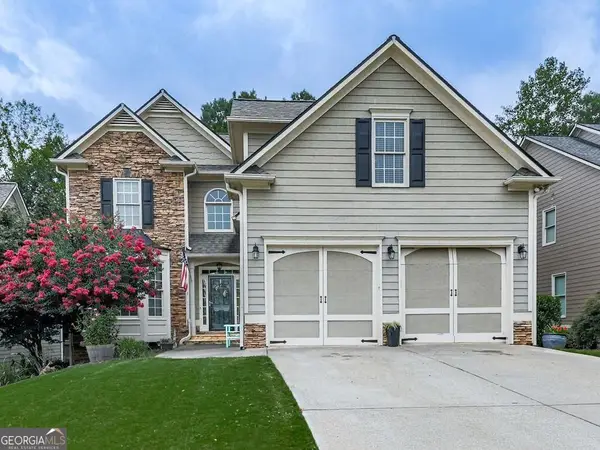 $539,000Active5 beds 3 baths2,851 sq. ft.
$539,000Active5 beds 3 baths2,851 sq. ft.762 Bentleaf Drive, Dallas, GA 30132
MLS# 10584074Listed by: BHGRE Metro Brokers - New
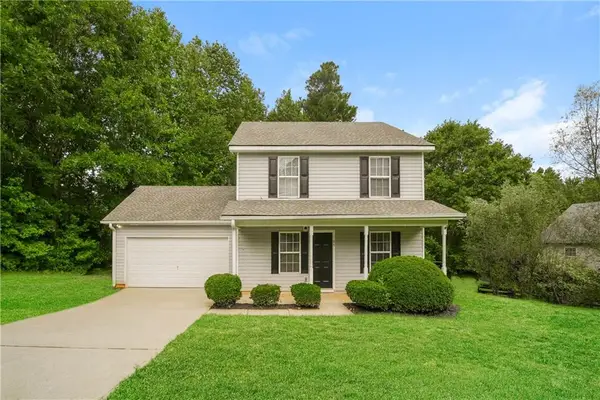 $279,900Active4 beds 3 baths1,500 sq. ft.
$279,900Active4 beds 3 baths1,500 sq. ft.65 Cynthia Court, Dallas, GA 30157
MLS# 7623181Listed by: EXP REALTY, LLC. - New
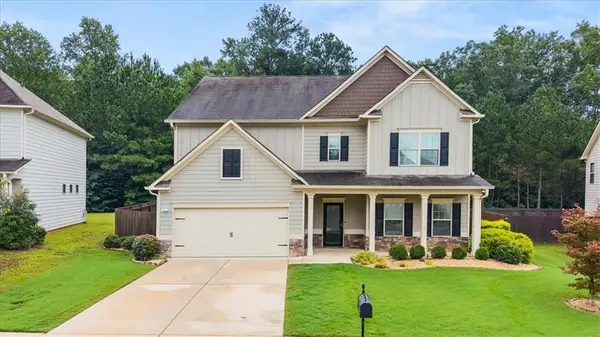 $520,000Active5 beds 4 baths3,390 sq. ft.
$520,000Active5 beds 4 baths3,390 sq. ft.550 Ivy Chase Loop, Dallas, GA 30157
MLS# 7632355Listed by: BERKSHIRE HATHAWAY HOMESERVICES GEORGIA PROPERTIES - New
 $474,900Active3 beds 2 baths2,008 sq. ft.
$474,900Active3 beds 2 baths2,008 sq. ft.142 Cedarview Drive, Dallas, GA 30132
MLS# 7632168Listed by: ATLANTA COMMUNITIES REAL ESTATE BROKERAGE - New
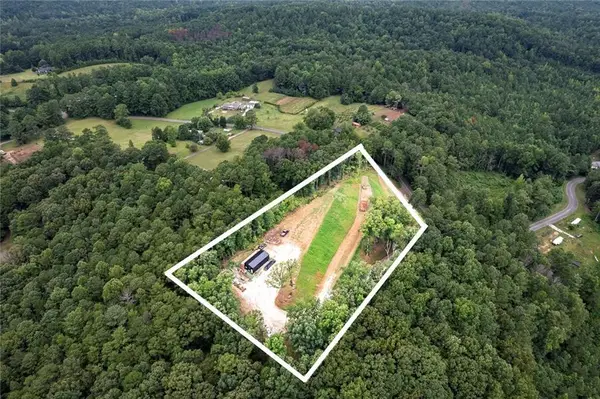 $199,000Active2.8 Acres
$199,000Active2.8 Acres439 Flemister Circle, Dallas, GA 30157
MLS# 7631353Listed by: KELLER WILLIAMS REALTY SIGNATURE PARTNERS
