500 Benson Meadows Drive, Dallas, GA 30157
Local realty services provided by:ERA Sunrise Realty
500 Benson Meadows Drive,Dallas, GA 30157
$389,900
- 3 Beds
- 3 Baths
- 1,740 sq. ft.
- Single family
- Active
Listed by: corren hill, mark taglieber
Office: keystone realty group, llc
MLS#:10597774
Source:METROMLS
Price summary
- Price:$389,900
- Price per sq. ft.:$224.08
- Monthly HOA dues:$12.5
About this home
Discover the perfect blend of comfort, functionality, and future potential in this inviting 3-bedroom, 2-bath home nestled in a spacious cul-de-sac setting. From the moment you step onto the welcoming front porch, ideal for morning coffee or evening chats, you'll feel right at home. Inside, a light-filled foyer leads to a dedicated home office, offering a quiet space for remote work, study, or creative pursuits. The heart of the home features an open-concept family room, kitchen, and breakfast area designed for effortless entertaining and everyday connection. Whether you're prepping meals or sharing stories, this central space brings everyone together. Step outside to a private back deck, perfect for weekend barbecues or peaceful unwinding. Upstairs, all three bedrooms are thoughtfully arranged for privacy, including a spacious primary suite with dual closets and a private bath for a touch of luxury. A convenient upstairs laundry room and secondary full bath complete the upper level. ? **Bonus Feature**: A full unfinished basement offers endless possibilities. Expand your living space, create a home gym, workshop, media room, or simply enjoy abundant storage. With generous square footage and high ceilings, it's a blank canvas ready for your vision. Builder is currently offering $20,000 in closing cost contribution with use of one of their preferred lenders. Move-in Ready Built by Keystone Communities
Contact an agent
Home facts
- Year built:2025
- Listing ID #:10597774
- Updated:February 22, 2026 at 11:45 AM
Rooms and interior
- Bedrooms:3
- Total bathrooms:3
- Full bathrooms:2
- Half bathrooms:1
- Living area:1,740 sq. ft.
Heating and cooling
- Cooling:Ceiling Fan(s), Central Air, Electric
- Heating:Central, Electric, Heat Pump
Structure and exterior
- Roof:Composition
- Year built:2025
- Building area:1,740 sq. ft.
- Lot area:0.76 Acres
Schools
- High school:South Paulding
- Middle school:Scoggins
- Elementary school:New Georgia
Utilities
- Water:Public, Water Available
- Sewer:Septic Tank
Finances and disclosures
- Price:$389,900
- Price per sq. ft.:$224.08
New listings near 500 Benson Meadows Drive
- New
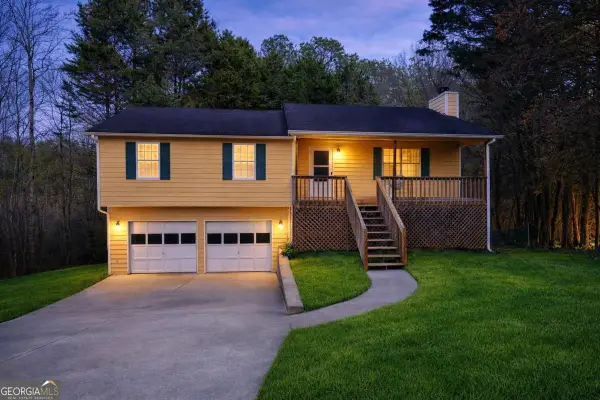 $225,000Active3 beds 2 baths600 sq. ft.
$225,000Active3 beds 2 baths600 sq. ft.115 Brookside Court, Dallas, GA 30132
MLS# 10696288Listed by: eXp Realty - New
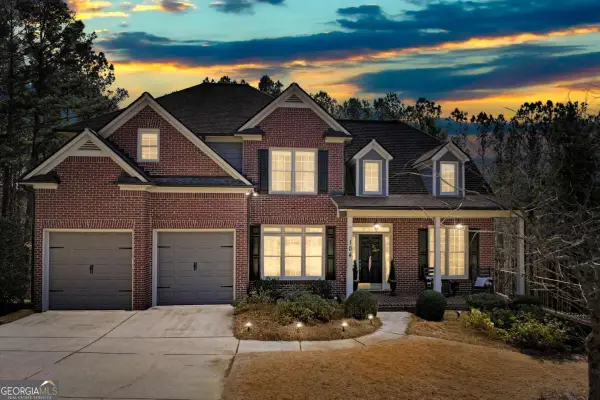 $600,000Active4 beds 3 baths
$600,000Active4 beds 3 baths104 Copper Leaf Way, Dallas, GA 30132
MLS# 10696275Listed by: Atlanta Communities - New
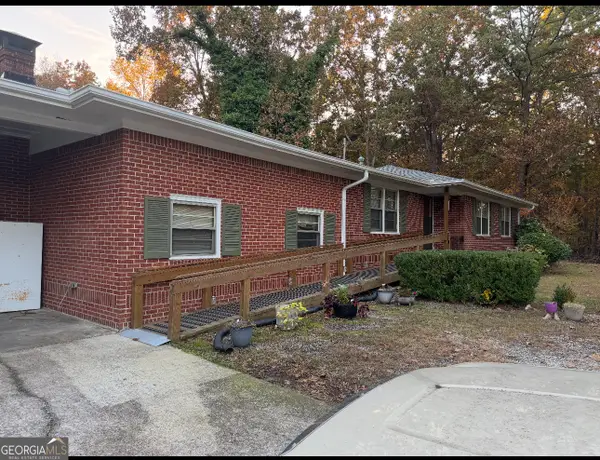 $850,000Active-- beds -- baths
$850,000Active-- beds -- baths7719 Rockmart Highway, Dallas, GA 30132
MLS# 10696264Listed by: Atlanta Communities - Coming Soon
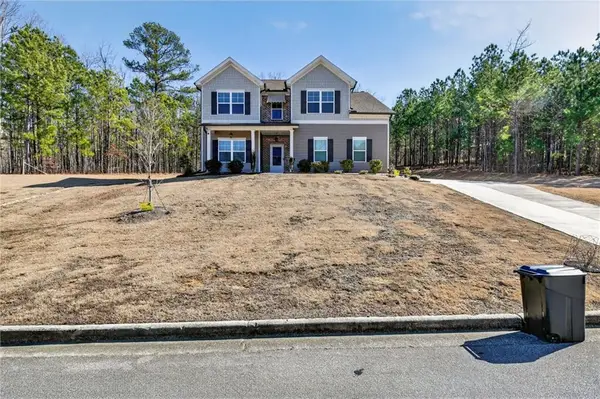 $500,000Coming Soon3 beds 3 baths
$500,000Coming Soon3 beds 3 baths75 Shoals Trail, Dallas, GA 30132
MLS# 7715183Listed by: KELLER WILLIAMS REALTY ATL NORTH - New
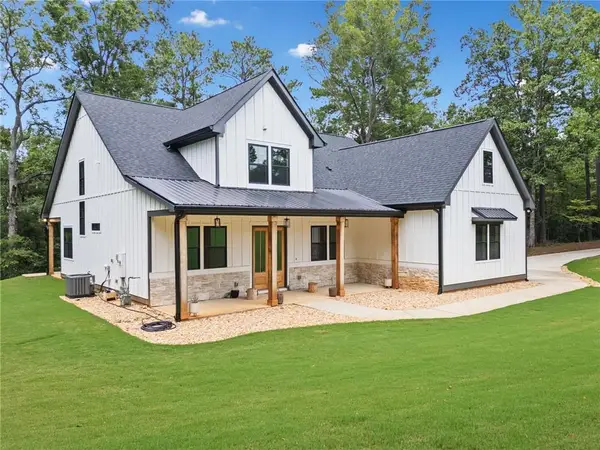 $740,000Active4 beds 4 baths3,358 sq. ft.
$740,000Active4 beds 4 baths3,358 sq. ft.2943 Dabbs Bridge Road, Dallas, GA 30132
MLS# 7723140Listed by: ATLANTA COMMUNITIES - New
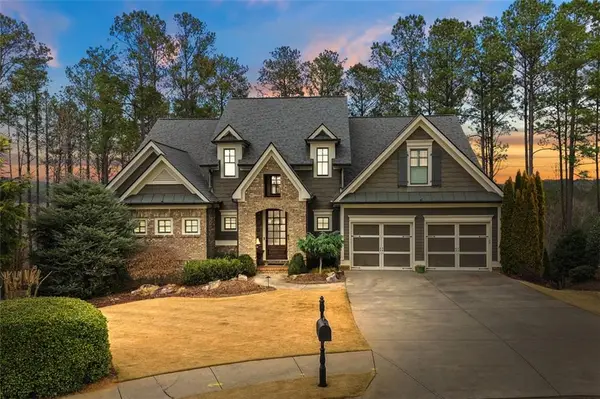 $750,000Active5 beds 5 baths
$750,000Active5 beds 5 baths30 Long Branch Court, Dallas, GA 30132
MLS# 7722950Listed by: COG MANAGEMENT - New
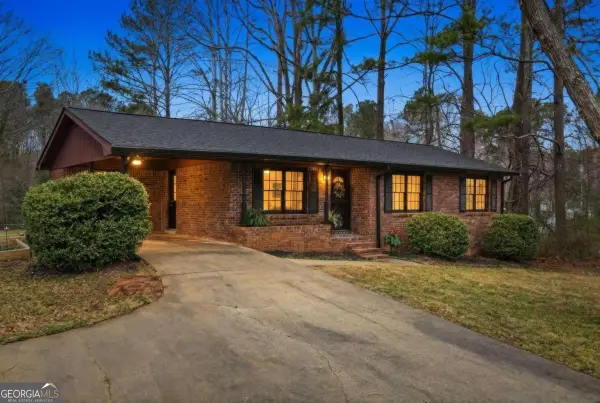 $299,500Active3 beds 2 baths
$299,500Active3 beds 2 baths55 William Drive, Dallas, GA 30157
MLS# 10695999Listed by: Buy Georgia Realty - Coming Soon
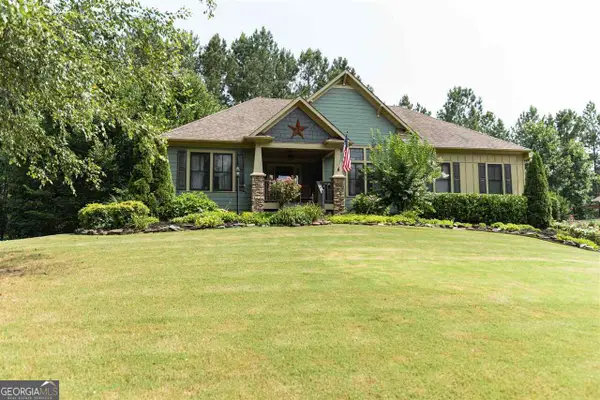 $479,000Coming Soon4 beds 3 baths
$479,000Coming Soon4 beds 3 baths172 Jefferson Drive, Dallas, GA 30132
MLS# 10695916Listed by: HomeSmart - New
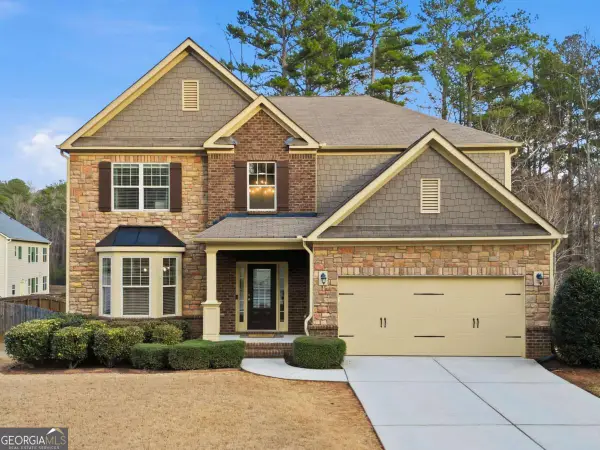 $550,000Active4 beds 3 baths3,185 sq. ft.
$550,000Active4 beds 3 baths3,185 sq. ft.789 Springs Crest Drive, Dallas, GA 30157
MLS# 10695822Listed by: Bolst, Inc. - New
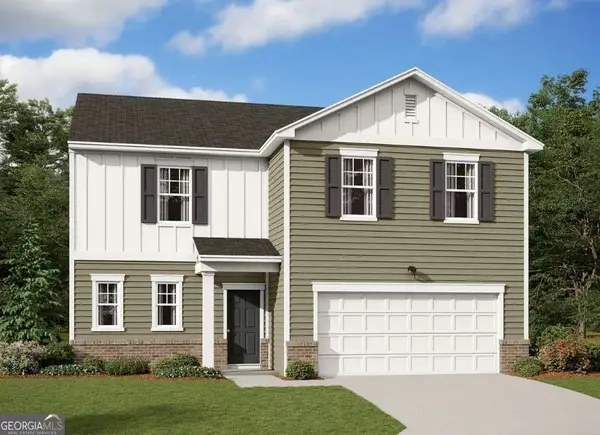 $345,990Active4 beds 3 baths
$345,990Active4 beds 3 baths289 Bandimere Parkway, Dallas, GA 30157
MLS# 10695602Listed by: Starlight Homes Georgia Realty

