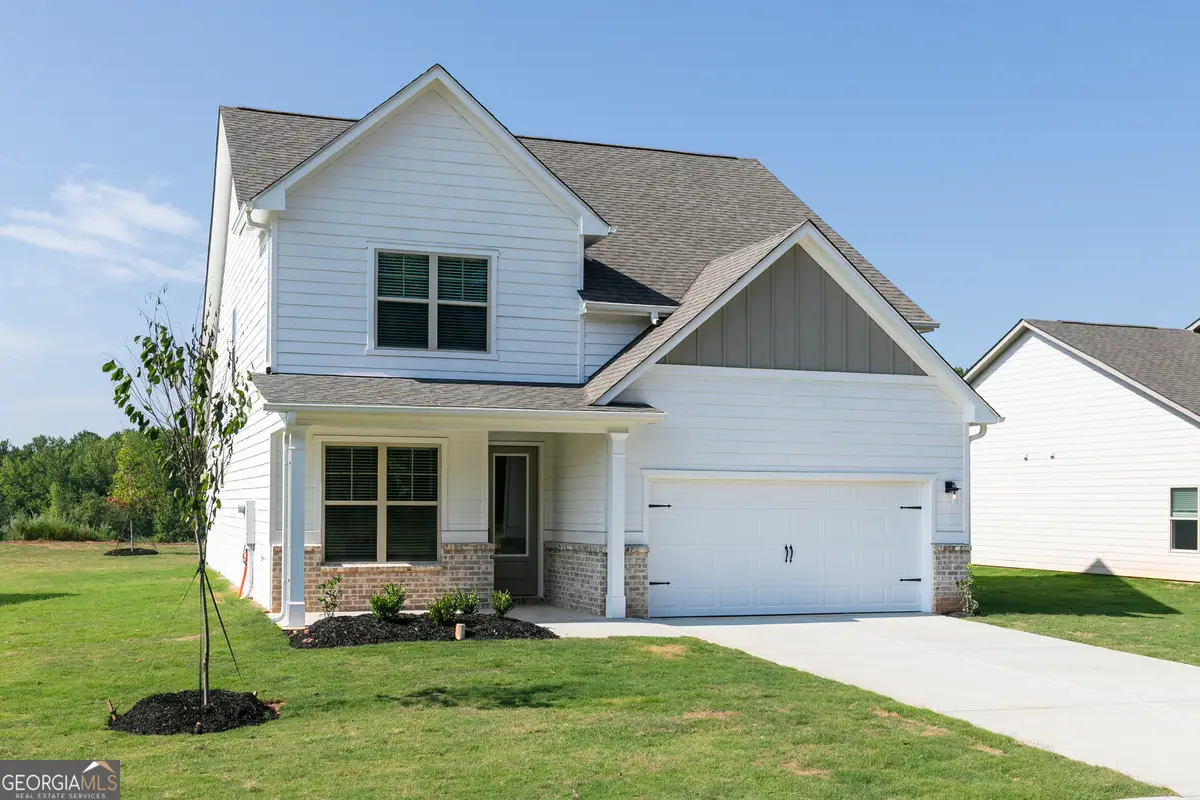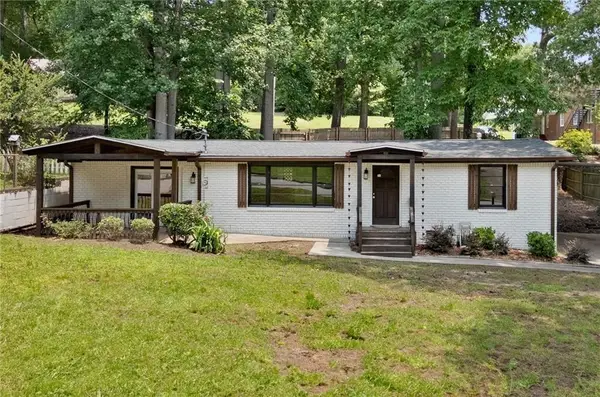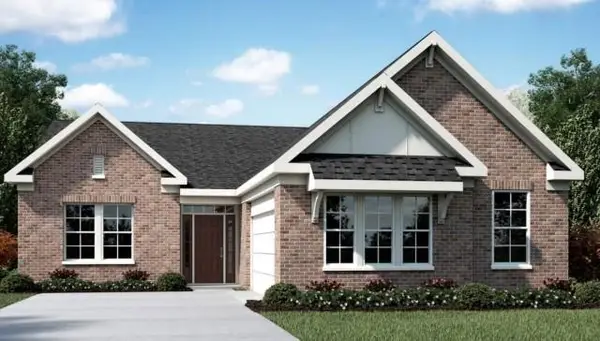512 Cantrell Drive, Dallas, GA 30157
Local realty services provided by:ERA Towne Square Realty, Inc.



512 Cantrell Drive,Dallas, GA 30157
$449,900
- 4 Beds
- 4 Baths
- 2,087 sq. ft.
- Single family
- Active
Listed by:dale hill
Office:lgi homes realty llc
MLS#:10584970
Source:METROMLS
Price summary
- Price:$449,900
- Price per sq. ft.:$215.57
- Monthly HOA dues:$47.92
About this home
Welcome to 512 Cantrell Drive, where thoughtful design and flexible living come together in the impressive Tybee plan by LGI Homes. Situated on one of the largest lots in the community and in a cul-de-sac, this spacious 4-bedroom, 3.5-bathroom home offers the perfect layout for growing families or multi-generational living. The open-concept main floor features a bright family room, a designated dining area, and a chef-inspired kitchen complete with quartz countertops, stainless-steel Whirlpool appliances, an oversized pantry, and ample cabinet space-ideal for everyday meals or entertaining guests. One of the standout features of this home is its dual primary suites-one on the main level and one upstairs-each offering a private retreat with a spa-like en-suite bath, walk-in shower, double sink vanity, and a large walk-in closet. Upstairs, you'll also find two additional bedrooms and a full bath, offering space and privacy for everyone. A dedicated office or flex room on the main floor provides the perfect setup for remote work, study, or creative hobbies. Outfitted with LGI's CompleteHome PlusTM package, this home includes modern upgrades like recessed lighting, a sleek undermount kitchen sink, energy-efficient appliances, and a Wi-Fi-enabled garage door opener-all included at no extra cost. With charming curb appeal, professional landscaping, and a two-car garage, 512 Cantrell Drive offers comfort, style, and unbeatable value in the desirable Mount Tabor Pointe community. Color schemes vary by floorplan and elevation.
Contact an agent
Home facts
- Year built:2025
- Listing Id #:10584970
- Updated:August 21, 2025 at 10:40 AM
Rooms and interior
- Bedrooms:4
- Total bathrooms:4
- Full bathrooms:3
- Half bathrooms:1
- Living area:2,087 sq. ft.
Heating and cooling
- Cooling:Ceiling Fan(s), Central Air, Electric
- Heating:Electric, Heat Pump
Structure and exterior
- Roof:Composition
- Year built:2025
- Building area:2,087 sq. ft.
- Lot area:0.43 Acres
Schools
- High school:East Paulding
- Middle school:East Paulding
- Elementary school:C A Roberts
Utilities
- Water:Public, Water Available
- Sewer:Public Sewer, Sewer Available
Finances and disclosures
- Price:$449,900
- Price per sq. ft.:$215.57
- Tax amount:$1 (1)
New listings near 512 Cantrell Drive
- New
 $310,000Active3 beds 2 baths1,933 sq. ft.
$310,000Active3 beds 2 baths1,933 sq. ft.111 W Skyline View, Dallas, GA 30157
MLS# 7636015Listed by: ATLANTA COMMUNITIES - New
 $464,500Active3 beds 2 baths1,962 sq. ft.
$464,500Active3 beds 2 baths1,962 sq. ft.185 Narrowleaf Lane, Dallas, GA 30157
MLS# 7635976Listed by: MAXIMUM ONE COMMUNITY REALTORS - New
 $285,000Active3 beds 2 baths1,325 sq. ft.
$285,000Active3 beds 2 baths1,325 sq. ft.119 Mcbee Street, Dallas, GA 30132
MLS# 7635958Listed by: RE/MAX CENTER - Coming Soon
 $295,000Coming Soon3 beds 2 baths
$295,000Coming Soon3 beds 2 baths996 Davis Mill Road S, Dallas, GA 30157
MLS# 7635855Listed by: MARK SPAIN REAL ESTATE - New
 $385,000Active4 beds 3 baths2,505 sq. ft.
$385,000Active4 beds 3 baths2,505 sq. ft.146 Blackgum Trace, Dallas, GA 30132
MLS# 7635523Listed by: BERKSHIRE HATHAWAY HOMESERVICES GEORGIA PROPERTIES - New
 $350,000Active4 beds 3 baths
$350,000Active4 beds 3 baths77 Hunters Green, Dallas, GA 30157
MLS# 10587660Listed by: Cross Creek Realty - New
 $399,000Active4 beds 4 baths2,627 sq. ft.
$399,000Active4 beds 4 baths2,627 sq. ft.373 Homestead Drive, Dallas, GA 30157
MLS# 7635442Listed by: REAL BROKER, LLC. - New
 $375,000Active4 beds 2 baths1,428 sq. ft.
$375,000Active4 beds 2 baths1,428 sq. ft.71 Mcguire Road, Dallas, GA 30157
MLS# 7635161Listed by: ATLANTA COMMUNITIES  $474,718Pending2 beds 2 baths2,570 sq. ft.
$474,718Pending2 beds 2 baths2,570 sq. ft.19 Dartmoor Circle, Dallas, GA 30157
MLS# 7635333Listed by: HMS REAL ESTATE LLC- Coming Soon
 $475,000Coming Soon3 beds 3 baths
$475,000Coming Soon3 beds 3 baths31 Friendship Point, Dallas, GA 30132
MLS# 7635343Listed by: BERKSHIRE HATHAWAY HOMESERVICES GEORGIA PROPERTIES
