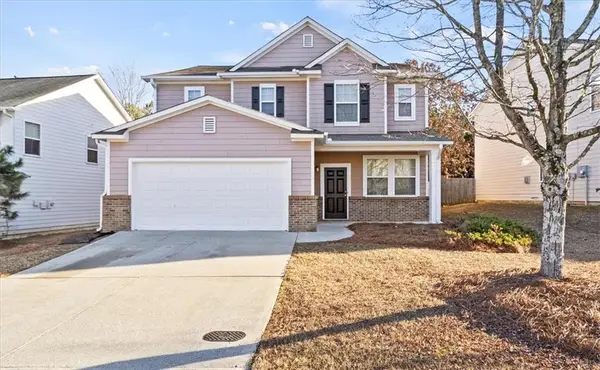53 Denny Lane, Dallas, GA 30157
Local realty services provided by:ERA Kings Bay Realty
53 Denny Lane,Dallas, GA 30157
$469,000
- 5 Beds
- 4 Baths
- 2,767 sq. ft.
- Single family
- Active
Listed by: brandon swafford
Office: flat rock realty
MLS#:10548521
Source:METROMLS
Price summary
- Price:$469,000
- Price per sq. ft.:$169.5
About this home
Makes waves all summer long with this spectacular 5 Bed 3.5 Bath Home with a Pool! Nestled at the end of a quiet cut de sac in Dallas, this home is packed with features perfect for a big family. The moment you start walking up the sidewalk to the front porch, you can tell the house is going to be immaculate. Roof is less than 2 years old! Enjoy a breeze on the open air front porch that has been recently stained and is a dream with swing and rocking bench. . Entering the home, you're greeted by a custom-made shoe cubby/locker area and an immediate view to the open floor plan showing the separate dining room and a living room situated around a stone gas logs fireplace. The large kitchen includes double ovens (one convection/conventional and one conventional), gas cooktop, stainless steel appliances (microwave and dishwasher only 2 years old, refrigerator 4 years old), a breakfast bar and a separate breakfast area. The laundry room is around the corner from the kitchen and has an extra refrigerator and view of the side yard. Off of the kitchen takes you to the upper deck, which has also been recently stained, and is a perfect spot to lounge while watching the fun down below at the pool! Master suite is on the main level and features a high tray ceiling, double vanities in the bathroom, a heated jet tub (keeps the water warm long after filling), separate standup shower, and a walk in closet. Heading upstairs, you'll find a whole other living space! With 4 Bedrooms upstairs and one of them a "second master" with its own private full bath, you'll have plenty of room for everyone. Centrally located is a living area space with a built-in desk work area and mini kitchenette nook with microwave, prep bar and mini fridge. A full basement that's already framed out and electrical ran leaves an open pallet for you to add on even more finished space or use the large area for storage, a gym, recreation area, or anything you can dream up! There are 2 hot water heaters in-series to assure you keep plenty of hot water available for use, even when the house is packed out with family and out of town guests. Out back, you'll find the large back yard that's fully fenced in with a wooden privacy fence surrounding your very own summer oasis, poolside! Pool pump is recently installed and only 1 year old. Added privacy for the yard and pool comes from the mature cypress trees lined along the fence. Lastly, as the sun goes down and the moon comes up, your eyes will be drawn to the awesome curb appeal of the installed accent lighting that showcase the house, front walkway, and some of the trees out front. Enough good things can't be said of this home, so schedule your tour today to come and see why this home is so special!
Contact an agent
Home facts
- Year built:2007
- Listing ID #:10548521
- Updated:January 18, 2026 at 11:49 AM
Rooms and interior
- Bedrooms:5
- Total bathrooms:4
- Full bathrooms:3
- Half bathrooms:1
- Living area:2,767 sq. ft.
Heating and cooling
- Cooling:Central Air, Electric
- Heating:Central, Electric, Forced Air, Natural Gas
Structure and exterior
- Roof:Composition
- Year built:2007
- Building area:2,767 sq. ft.
- Lot area:0.46 Acres
Schools
- High school:South Paulding
- Middle school:Austin
- Elementary school:Nebo
Utilities
- Water:Public
- Sewer:Public Sewer, Sewer Connected
Finances and disclosures
- Price:$469,000
- Price per sq. ft.:$169.5
- Tax amount:$4,146 (24)
New listings near 53 Denny Lane
- New
 $425,000Active5 beds 3 baths2,870 sq. ft.
$425,000Active5 beds 3 baths2,870 sq. ft.56 Berwick Crossing, Dallas, GA 30157
MLS# 10674647Listed by: A-1 Realty Group - New
 $600,000Active4 beds 3 baths2,590 sq. ft.
$600,000Active4 beds 3 baths2,590 sq. ft.30 Wembley Drive, Dallas, GA 30157
MLS# 7706021Listed by: KELLER WILLIAMS REALTY SIGNATURE PARTNERS - Coming Soon
 $310,000Coming Soon3 beds 2 baths
$310,000Coming Soon3 beds 2 baths5165 Cartersville Highway, Dallas, GA 30132
MLS# 7705928Listed by: MAXIMUM ONE GREATER ATLANTA REALTORS - Coming Soon
 $330,000Coming Soon4 beds 3 baths
$330,000Coming Soon4 beds 3 baths238 Brentwood Drive, Dallas, GA 30132
MLS# 7705935Listed by: LOCAL REALTY - Open Sun, 2 to 4pmNew
 $444,900Active3 beds 2 baths2,409 sq. ft.
$444,900Active3 beds 2 baths2,409 sq. ft.24 Aspen Way, Dallas, GA 30157
MLS# 10674442Listed by: NOT AVAILABLE - Open Sun, 2 to 4pmNew
 $453,900Active3 beds 2 baths1,936 sq. ft.
$453,900Active3 beds 2 baths1,936 sq. ft.185 Narrowleaf Lane, Dallas, GA 30157
MLS# 10674338Listed by: NOT AVAILABLE - New
 $439,900Active2 beds 2 baths1,738 sq. ft.
$439,900Active2 beds 2 baths1,738 sq. ft.74 Aspen Way, Dallas, GA 30157
MLS# 7705464Listed by: ROBBINS REALTY - New
 $529,900Active4 beds 3 baths2,785 sq. ft.
$529,900Active4 beds 3 baths2,785 sq. ft.47 Blue Spruce Trail, Dallas, GA 30157
MLS# 10674231Listed by: Realty One Group Inclusion - New
 $335,000Active3 beds 3 baths2,571 sq. ft.
$335,000Active3 beds 3 baths2,571 sq. ft.125 Parkmont Court, Dallas, GA 30132
MLS# 7705553Listed by: SOLUTIONS FIRST REALTY, LLC. - New
 $525,000Active4 beds 3 baths2,278 sq. ft.
$525,000Active4 beds 3 baths2,278 sq. ft.174 Senators Ridge Drive, Dallas, GA 30132
MLS# 7705607Listed by: LOCAL REALTY
