58 Saddlebred Lane, Dallas, GA 30132
Local realty services provided by:ERA Towne Square Realty, Inc.
58 Saddlebred Lane,Dallas, GA 30132
$470,635
- 4 Beds
- 3 Baths
- 2,792 sq. ft.
- Single family
- Active
Listed by: tamra wade, kristina kare
Office: re/max tru
MLS#:7279555
Source:FIRSTMLS
Price summary
- Price:$470,635
- Price per sq. ft.:$168.57
- Monthly HOA dues:$52.08
About this home
This Home has an additional $10,000 off as our selected Home of the Week! The Everett plan by Lennar. Welcome to the Park at Ansleigh Farms. This community located in Dallas, GA offers new single family homes in a great location just moments from local amenities and attractions, and less than 40 miles north of exciting Atlanta. One of our feature plans is the Everett. 4bed/ 2.5 bath, Open kitchen floor plan to family room with gas fireplace, 36' kitchen cabinets with crown molding, quartz countertops, stainless steel appliances package, gas cooktop, and double ovens, Study and loft for entertaining friends and family, LVP Flooring throughout main level, bathroom, and laundry room. Photos are rendering and not the actual home. ****Prices are subject to change**** Ready December 2023. For this lot *4.625% ARM Rate with our Preferred Lender, *Sales written between 12/6/23 and 12/17/23 that close by 1/31/24, (*must qualify) and $1500 for Hometown Heroes. *"Limited Time Broker Bonus: 3% commission plus $5,000 for homes that close by 12/31/23, *Cooperating Broker must register buyer on buyer's first visit to earn broker commission.
Contact an agent
Home facts
- Year built:2023
- Listing ID #:7279555
- Updated:February 22, 2024 at 02:16 PM
Rooms and interior
- Bedrooms:4
- Total bathrooms:3
- Full bathrooms:2
- Half bathrooms:1
- Living area:2,792 sq. ft.
Heating and cooling
- Cooling:Central Air
- Heating:Central, Zoned
Structure and exterior
- Roof:Composition
- Year built:2023
- Building area:2,792 sq. ft.
- Lot area:0.24 Acres
Schools
- High school:East Paulding
- Middle school:Lena Mae Moses
- Elementary school:WC Abney
Utilities
- Water:Public, Water Available
- Sewer:Public Sewer, Sewer Available
Finances and disclosures
- Price:$470,635
- Price per sq. ft.:$168.57
New listings near 58 Saddlebred Lane
- Coming Soon
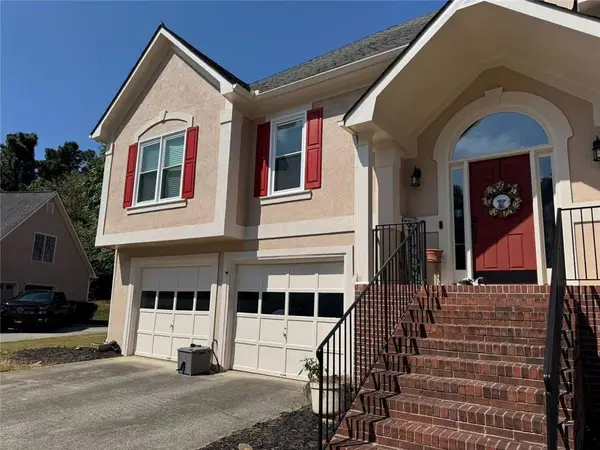 $415,000Coming Soon4 beds 3 baths
$415,000Coming Soon4 beds 3 baths420 Hunters Creek, Dallas, GA 30157
MLS# 7677827Listed by: BHGRE METRO BROKERS - New
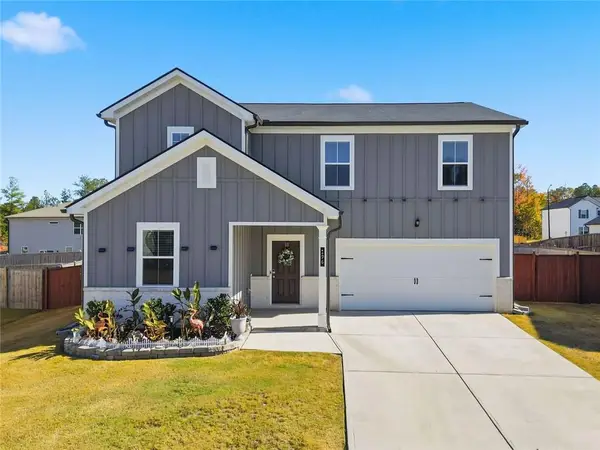 $415,000Active5 beds 3 baths2,844 sq. ft.
$415,000Active5 beds 3 baths2,844 sq. ft.196 Summit Pointe Drive, Dallas, GA 30132
MLS# 7677768Listed by: HESTER GROUP REALTORS - New
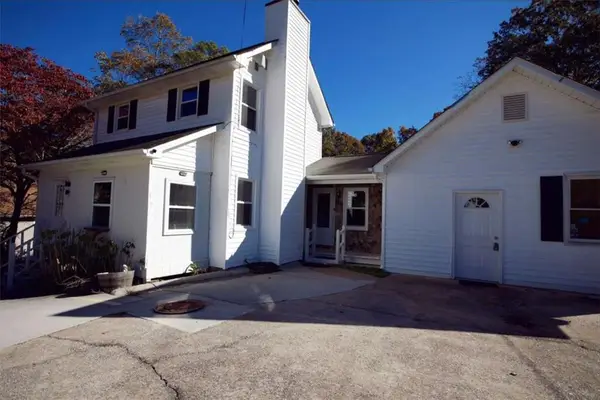 $279,900Active3 beds 3 baths1,970 sq. ft.
$279,900Active3 beds 3 baths1,970 sq. ft.144 Fox Drive, Dallas, GA 30157
MLS# 7677770Listed by: TRIBUTARY REAL ESTATE GROUP, LLC - New
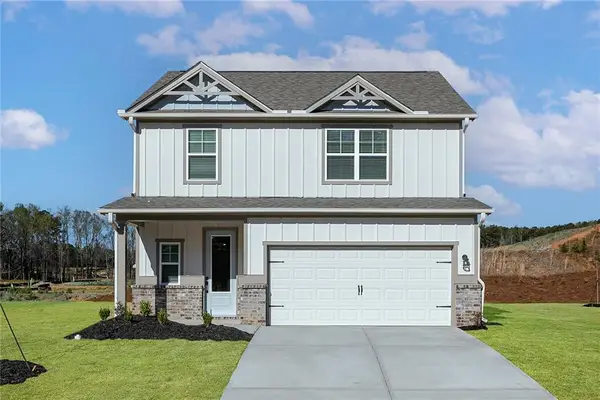 $411,900Active4 beds 3 baths2,002 sq. ft.
$411,900Active4 beds 3 baths2,002 sq. ft.66 Cantrell Drive, Dallas, GA 30157
MLS# 7677679Listed by: LGI HOMES REALTY, LLC - New
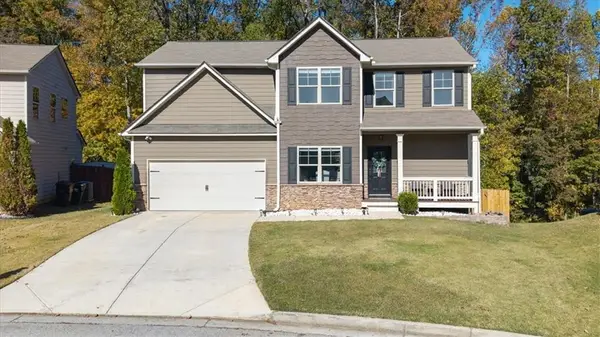 $325,000Active4 beds 3 baths2,060 sq. ft.
$325,000Active4 beds 3 baths2,060 sq. ft.533 Forrest Hills Drive, Dallas, GA 30157
MLS# 7677441Listed by: KELLER WILLIAMS REALTY PEACHTREE RD. - New
 $369,000Active3 beds 2 baths1,872 sq. ft.
$369,000Active3 beds 2 baths1,872 sq. ft.366 Oak Glen Drive, Dallas, GA 30132
MLS# 7677202Listed by: MARK SPAIN REAL ESTATE - New
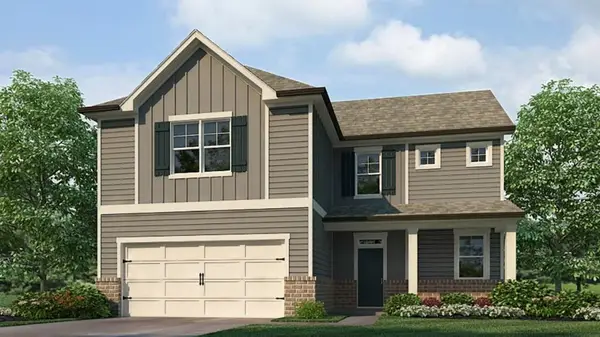 $391,990Active4 beds 3 baths2,176 sq. ft.
$391,990Active4 beds 3 baths2,176 sq. ft.103 Cyrilla Walk, Dallas, GA 30132
MLS# 7677398Listed by: D.R. HORTON REALTY OF GEORGIA INC - New
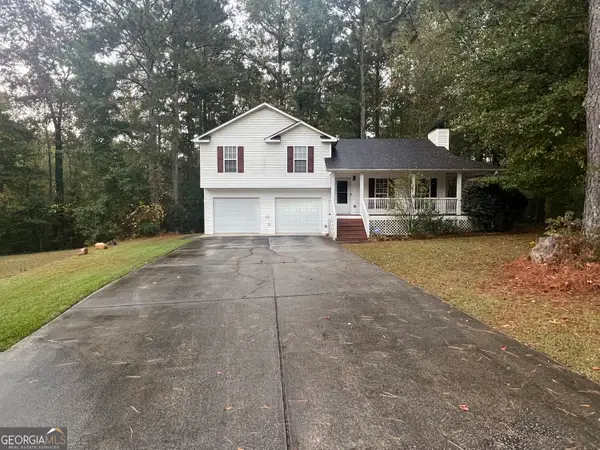 $270,000Active3 beds 2 baths1,262 sq. ft.
$270,000Active3 beds 2 baths1,262 sq. ft.230 Galvin Trail, Dallas, GA 30157
MLS# 10638668Listed by: BHGRE Metro Brokers - New
 $325,000Active3 beds 2 baths1,606 sq. ft.
$325,000Active3 beds 2 baths1,606 sq. ft.100 Crown Vista Way, Dallas, GA 30132
MLS# 7676649Listed by: PRIORITY REALTY GROUP, LLC. - New
 $399,990Active5 beds 3 baths2,794 sq. ft.
$399,990Active5 beds 3 baths2,794 sq. ft.370 Parkmont Way, Dallas, GA 30132
MLS# 10638520Listed by: Keller Williams Rlty-Atl.North
